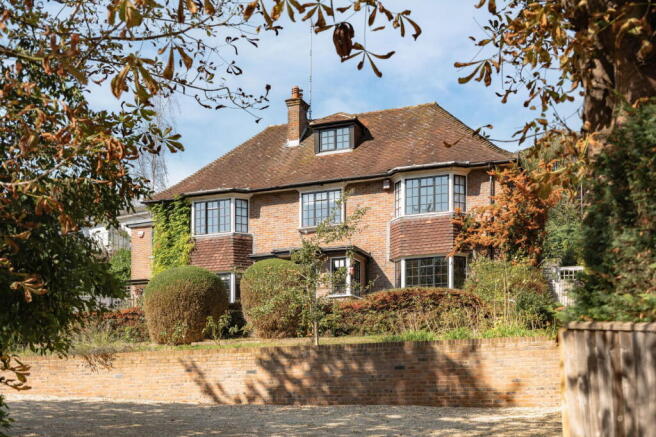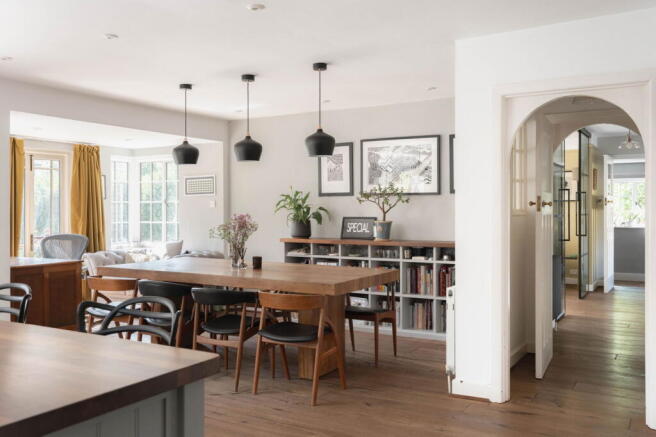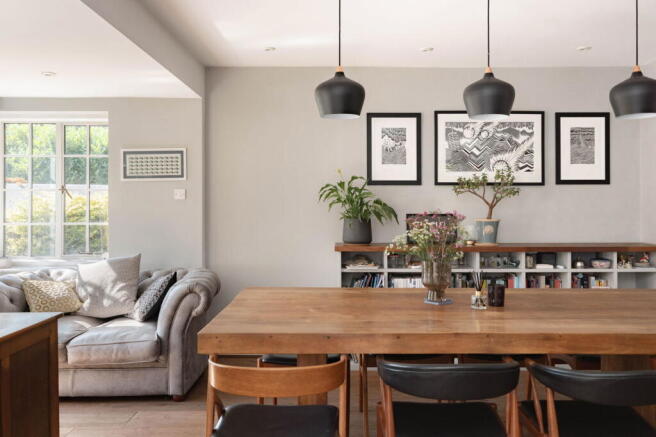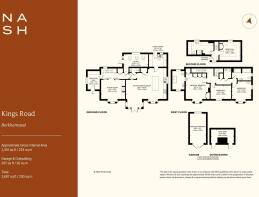Kings Road, Berkhamsted, Hertfordshire HP4

- PROPERTY TYPE
Detached
- BEDROOMS
4
- BATHROOMS
3
- SIZE
2,697 sq ft
251 sq m
- TENUREDescribes how you own a property. There are different types of tenure - freehold, leasehold, and commonhold.Read more about tenure in our glossary page.
Freehold
Key features
- Elegant 1930s detached home on a third-acre plot
- Prime Berkhamsted location, set well back from the road
- Retains original features: parquet flooring, hardwood joinery and brass hardware
- Beautifully extended and remodelled
- Light-filled open-plan kitchen/dining/family room with walk-in pantry
- Four bay windows and generous natural light throughout
- Principal bedroom with luxurious en suite shower room
- Mature gardens
- Detached garage and driveway parking for 3-4 cars
- Within walking distance of the High Street, schools and railway station
Description
In a prime location, yet set discreetly back from the road, this elegant 1930s detached home strikes a proud and balanced stance atop its gently sloping, southerly plot, within a third of an acre of verdant, tree-lined gardens.
This is a house of symmetry, light and restraint; beautifully preserved and thoughtfully reimagined over the past decade for contemporary living, while remaining wonderfully faithful to its architectural roots.
The approach sets the tone: a sweeping driveway curves up through mature grounds, drawing the eye towards the red-painted hardwood front door. Inside, the generous reception hall immediately impresses, with its original parquet flooring gleaming underfoot. Elsewhere, light pours through carefully chosen Crittall windows - double-glazed, modern reproductions that remain entirely in keeping. Rich hardwood joinery, original panelled doors and polished brass 1930s hardware speak of another era - one that valued tactility, proportion and permanence.
Over the past ten years, the current owners have extended and refined the house with tasteful restraint and a clear respect for its heritage, with every alteration feeling considered and deliberate. The result is a home that spans generations, where modern family life unfolds seamlessly within rooms shaped by history.
There have only ever been a handful of owners. Among them, one notable former resident was Sir Evan Owen Williams (1890–1969) - the pioneering modernist engineer behind the original Wembley Stadium and Birmingham’s Spaghetti Junction. In the 1950s, he added a two-storey extension to the house, which now forms the reception hall and principal en suite. His time here adds a remarkable layer of architectural provenance.
Legend also has it that Williams, who played a key role in the 1948 London Olympics, brought a small piece of that legacy with him. Two octagonal Olympic cauldrons were commissioned for the games - one a spare. When the original was used without fault, the duplicate made its way here, its upper cauldron now standing, repurposed, as a flower planter in the front garden. Brutalist concrete, it is most definitely at odds with the surrounding 1930s landscaping, yet it somehow seems entirely fitting. A modest monument to British modernism at its most optimistic.
Inside, throughout the ground floor, natural light flows generously. Elegant bay windows to the front elevate the symmetrical facade and illuminate the sitting room and open-plan kitchen/dining/family room. In the sitting room, a wood-burning stove offers both warmth and focus, while glazed sliding doors provide separation without severing sightlines.
To the right of the house, the kitchen, breakfast and dining areas are cleverly zoned within one large, convivial space. Traditional cabinetry, granite worktops and a substantial central island ground the kitchen in warmth and practicality, while a walk-in pantry and separate utility room are tucked discreetly away behind painted panelled doors.
Elsewhere on the ground floor, there is a secluded study with a trio of skylights and garden access. A cloakroom completes the layout.
Upstairs, the home continues its sense of generous scale and thoughtful design. The principal bedroom occupies one of the four bay windows and includes fitted wardrobes and a sleek, modern en suite with rainfall shower. Two further double bedrooms - one also bay-fronted - share a striking family bathroom which is tiled in period-appropriate blue and black metro tiles; a nod to the home’s interwar roots.
Up on the top floor, a further bedroom is tucked beneath the eaves with its own adjacent shower room; perfect for guests or older children.
Outside, the gardens are a series of curated spaces: layered and lush, yet quietly ordered. Meandering paths and stone steps guide you past secret patios, a tucked-away vegetable plot and the original coal store. To the front, the driveway allows for parking for several vehicles, while a detached garage/workshop provides further space for storage or creativity.
Homes of this calibre are increasingly rare, particularly ones which combine architectural provenance, considered modernisation and an enviable location within walking distance of the town centre, schools and station. This is a home with both presence and grace. A house with stories: some already told, many more yet to unfold.
ANTI-MONEY LAUNDERING
In line with UK Anti Money Laundering (AML) regulations, we are legally obliged to verify the identity of all prospective purchasers once an offer has been accepted. To carry out this process, we use a trusted third-party identity verification system. A nominal fee of £24 per person (inclusive of VAT) applies for this service.
Brochures
Full Details- COUNCIL TAXA payment made to your local authority in order to pay for local services like schools, libraries, and refuse collection. The amount you pay depends on the value of the property.Read more about council Tax in our glossary page.
- Band: G
- PARKINGDetails of how and where vehicles can be parked, and any associated costs.Read more about parking in our glossary page.
- Garage,Driveway
- GARDENA property has access to an outdoor space, which could be private or shared.
- Private garden
- ACCESSIBILITYHow a property has been adapted to meet the needs of vulnerable or disabled individuals.Read more about accessibility in our glossary page.
- Ask agent
Kings Road, Berkhamsted, Hertfordshire HP4
Add an important place to see how long it'd take to get there from our property listings.
__mins driving to your place
Get an instant, personalised result:
- Show sellers you’re serious
- Secure viewings faster with agents
- No impact on your credit score



Your mortgage
Notes
Staying secure when looking for property
Ensure you're up to date with our latest advice on how to avoid fraud or scams when looking for property online.
Visit our security centre to find out moreDisclaimer - Property reference S1472156. The information displayed about this property comprises a property advertisement. Rightmove.co.uk makes no warranty as to the accuracy or completeness of the advertisement or any linked or associated information, and Rightmove has no control over the content. This property advertisement does not constitute property particulars. The information is provided and maintained by Nash, Hertfordshire & Buckinghamshire. Please contact the selling agent or developer directly to obtain any information which may be available under the terms of The Energy Performance of Buildings (Certificates and Inspections) (England and Wales) Regulations 2007 or the Home Report if in relation to a residential property in Scotland.
*This is the average speed from the provider with the fastest broadband package available at this postcode. The average speed displayed is based on the download speeds of at least 50% of customers at peak time (8pm to 10pm). Fibre/cable services at the postcode are subject to availability and may differ between properties within a postcode. Speeds can be affected by a range of technical and environmental factors. The speed at the property may be lower than that listed above. You can check the estimated speed and confirm availability to a property prior to purchasing on the broadband provider's website. Providers may increase charges. The information is provided and maintained by Decision Technologies Limited. **This is indicative only and based on a 2-person household with multiple devices and simultaneous usage. Broadband performance is affected by multiple factors including number of occupants and devices, simultaneous usage, router range etc. For more information speak to your broadband provider.
Map data ©OpenStreetMap contributors.




