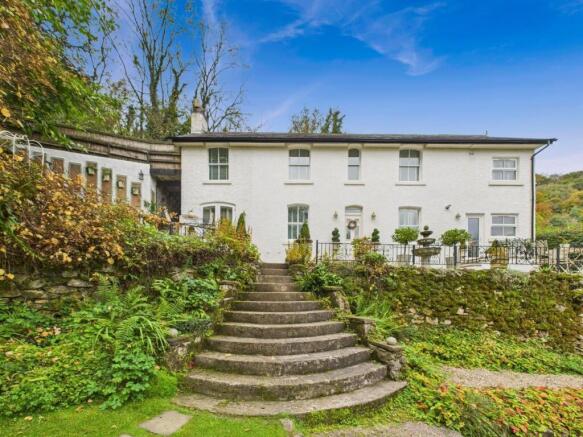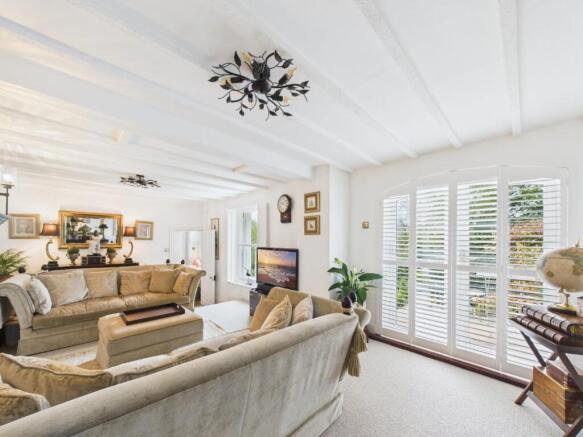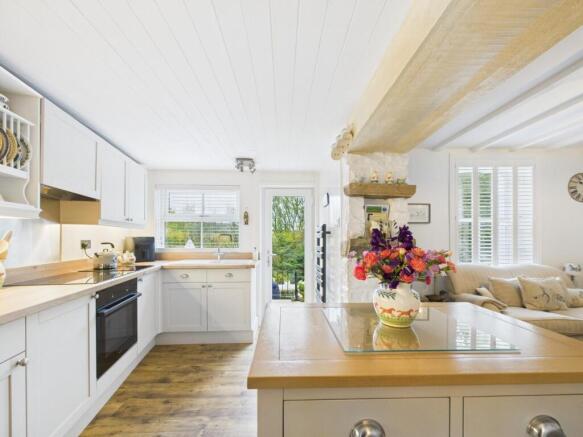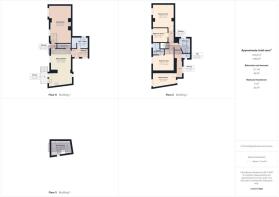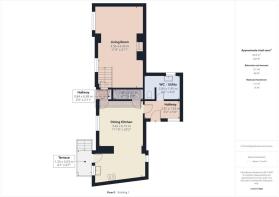
4 bedroom detached house for sale
Upperwood Road, Matlock Bath

- PROPERTY TYPE
Detached
- BEDROOMS
4
- BATHROOMS
2
- SIZE
1,355 sq ft
126 sq m
- TENUREDescribes how you own a property. There are different types of tenure - freehold, leasehold, and commonhold.Read more about tenure in our glossary page.
Freehold
Key features
- Beautifully Renovated Four Bed Victorian Detached Property
- Elevated Position
- Stunning Landscaped Gardens
- Ensuite & Family Bathroom
- Large, South-Facing Terrace
- EPC Rating D
- Off Street Parking for 3 Vehicles
Description
The accommodation briefly comprises: entrance hall, utility room with WC, dining kitchen and very well-proportioned living room. On the first floor there is a family bathroom with separate WC, three double bedrooms, one with an ensuite shower room, and a single bedroom. There's also an attic space with window and drop down ladder. All of the main rooms face south east to look out over the beautiful garden and hillside beyond. The property benefits from gas central heating, double glazing throughout and brand new carpets in most areas.
Step outside to a generous stone terrace, perfect for admiring the stunning, landscaped garden. In one corner is a stone built outbuilding, formerly a potter's workshop. There is potential to make this into a self-contained annexe with kitchenette and bathroom. Visualisations are available on request. Planning permission for this has been granted in the past and could be re-applied for. There is off street parking for three vehicles on the road side. We highly recommend you view this exquisite property to fully appreciate the quality of the accommodation on offer.
The Location - Matlock Bath is an incredibly popular village with both residents and visitors alike. Nestled within a beautiful stretch of the Derwent Valley it provides ready access to the delights of the Derbyshire Dales and Peak District National Park. The towns of Matlock, Wirksworth, Cromford, Ashbourne, Bakewell and Belper are all easily accessible for daily commuting. Matlock Bath has its own railway station providing easy access to Derby, Nottingham, Sheffield and London. Primrose Cottage occupies an elevated position in an area named "Little Switzerland" by the Victorians due to the beautiful, historic setting and hillside. The access is via a quiet single track lane with passing places - the rewards of this are fabulous views, wonderful walks and peaceful living.
Accessing The Property - A wooden gate leads down stone steps to a covered porch with flagstone paving. A part-glazed door opens into the property.
Entrance Hallway - 2.81 x 1.53 (9'2" x 5'0") - An elegant wood-panelled space with rich timber flooring and plenty of natural light from the side aspect window and glazed doors. Ideal for storing coats, shoes, and bags, it leads through to the dining kitchen and
Wc / Utility Room - 2.80 x 1.95 (9'2" x 6'4") - A practical utility space with a large butler sink, plumbing for a washing machine, room for fridge and freezer, plus the gas condensing boiler and a dual flush WC - everything needed for daily chores, all in one place.
Dining Kitchen - 6.15 x 3.62 (20'2" x 11'10") - A warm, well-planned space, where the dining area flows effortlessly into the kitchen, combining everyday practicality with timeless charm. Period touches, including wooden beams, add character throughout. The dining area is ideal for family gatherings or entertaining, complete with a Dru Passo gas stove and inviting seating area beneath a classic sash window. The kitchen offers a comprehensive range of units including a freestanding island, all topped with complementary worktops, and a white composite sink positioned beneath a double-glazed window, which along with the fully glazed door, frame views of the garden - perfect for enjoying the outlook while cleaning up. Integrated appliances include a dishwasher, fridge, Hisense oven, induction hob, and extractor. Wood-effect luxury vinyl flooring runs throughout, enhancing the warmth and appeal of this welcoming space, thoughtfully designed for modern living.
Pantry - 2.48 x 0.81 (8'1" x 2'7") - A really useful space for storage conveniently situated towards the back of the dining kitchen.
Inner Hallway - 0.89 x 0.84 (2'11" x 2'9") - A space which is again, full of light. Stairs lead to the first floor and three easy steps take you into the
Living Room - 6.43 x 3.56 (21'1" x 11'8") - This room showcases the home’s period charm with full-height double-glazed sash windows, enhanced by secondary glazing for added warmth. Wooden shutters frame striking garden views, while painted ceiling beams and a feature fireplace with contemporary gas stove lend a cosy, yet modern feel. It’s a space that truly leaves a lasting impression.
First Floor - Stairs lead up from the inner hallway to the first-floor. Wood panelling along the staircase and a solid timber handrail reflect the home’s thoughtful design and consistent style.
Bedroom One - 4.02 x 3.86 (13'2" x 12'7") - A truly standout room - this generously sized double bedroom is filled with natural light from a large double-glazed sash window offering delightful views over the garden, fitted shutters offer practicality and charm.
Bedroom Three - 2.61 x 2.39 (8'6" x 7'10") - A charming single bedroom with a window to the rear aspect offering views over the garden.
Bedroom Two - 3.65 x 2.71 (11'11" x 8'10") - Another beautiful, generously sized room with wood panelling to one wall and large sash window overlooking the garden. Part glazed, folding doors open into the ensuite shower room. You'll find a loft hatch in this room.
Ensuite Shower Room - 1.93 x 1.10 (6'3" x 3'7") - With vinyl flooring and a pretty arch topped window to the rear aspect, the room features a corner shower unit with electric shower, pedestal wash basin and dual flush WC.
Family Bathroom - 2.63 x 2.03 (8'7" x 6'7") - A bright and airy room featuring fully tiled walls, vinyl flooring, a panelled bath, vanity unit with wash basin, and a corner shower cubicle with an electric shower. A side-aspect window brings in lots of natural light.
Wc - 1.39 x 0.85 (4'6" x 2'9") - Featuring a combined two-in-one wash basin and toilet and wood panelling to the walls.
Bedroom Four - 4.08 x 2.58 (13'4" x 8'5") - With windows to both the front and rear aspect, this is another attractive double bedroom, featuring a loft hatch with pull-down ladder offering convenient access to the attic space.
Attic Space - 3.17 x 2.43 (max) (10'4" x 7'11" (max)) - This would make a really useful household storage area or even hobby room.
Outbuilding / Potential Annexe - 5.62 x 5.19 (18'5" x 17'0") - A former "Potter's Studio & Workshop" with cast iron stove and ceiling height, glazed folding doors which overlook the valley. There is huge potential for development here with a range of possibilities such as creating a separate annexe or an artist's studio for example. We have been made aware that planning permission had been granted (now lapsed) to create a studio in 2015. Derbyshire Dales District Council Planning reference 15/00105/FUL
We have images of how this development could look on request.
Outside Store Room - 5.56 x 1.99 (max) (18'2" x 6'6" (max)) - Found next to the main entrance to the property and providing great storage options.
Outside & Parking - To the roadside of the property there is private parking for up to three vehicles. Steps lead down to the ground level where you'll find the entrance to the property as well as the outside store room. Steps to the side of the property lead down and around to the extensive terrace which is an ideal spot for outdoor dining and to enjoy the fabulous views. From the terrace, steps lead down to a garden which beautifully landscaped with a well thought out range of different seating areas complemented by a fantastic range of evergreen and flowering plants. The property and gardens are surrounded by woodland which is a natural haven for wildlife. At the bottom of the garden is part of an ancient pathway which is believed to have been used by miners who worked the spa mines further up the hillside.
Council Tax Information - We are informed by Derbyshire Dales District Council that this home falls within Council Tax Band D which is currently £2332 per annum.
The annual Council Tax charge has been supplied in good faith by the property owner and is for the tax year 2025/2026. It will likely be reviewed and changed by the Local Authority the following tax year and will be subject to an increase after the end of March.
Directional Notes - From our Wirksworth office continue along the main road in the direction of Cromford. At the "T" junction at Cromford take the left hand turn onto the A6 towards Matlock. Opposite the entrance to the railway station (F'Coffee is on the corner of this road), take the left hand turn onto Holme Rd. Follow Holme Road up and round to the left. As you continue, along Holme Road it becomes Upperwood Road. Follow Upperwood Road for about half a mile until you see the property on the left hand side. Please note that Upperwood Road is quite narrow at certain points and in one place in particular, the gap is 6 feet six and therefore will not admit larger vehicles.
What Three Words for the house: nerd.lawful.unimpeded
What Three Words for recommended parking for viewings: riches.purified.decoded
Brochures
Upperwood Road, Matlock Bath- COUNCIL TAXA payment made to your local authority in order to pay for local services like schools, libraries, and refuse collection. The amount you pay depends on the value of the property.Read more about council Tax in our glossary page.
- Band: D
- PARKINGDetails of how and where vehicles can be parked, and any associated costs.Read more about parking in our glossary page.
- Driveway
- GARDENA property has access to an outdoor space, which could be private or shared.
- Yes
- ACCESSIBILITYHow a property has been adapted to meet the needs of vulnerable or disabled individuals.Read more about accessibility in our glossary page.
- Ask agent
Upperwood Road, Matlock Bath
Add an important place to see how long it'd take to get there from our property listings.
__mins driving to your place
Get an instant, personalised result:
- Show sellers you’re serious
- Secure viewings faster with agents
- No impact on your credit score
Your mortgage
Notes
Staying secure when looking for property
Ensure you're up to date with our latest advice on how to avoid fraud or scams when looking for property online.
Visit our security centre to find out moreDisclaimer - Property reference 34236756. The information displayed about this property comprises a property advertisement. Rightmove.co.uk makes no warranty as to the accuracy or completeness of the advertisement or any linked or associated information, and Rightmove has no control over the content. This property advertisement does not constitute property particulars. The information is provided and maintained by Grant's of Derbyshire, Wirksworth. Please contact the selling agent or developer directly to obtain any information which may be available under the terms of The Energy Performance of Buildings (Certificates and Inspections) (England and Wales) Regulations 2007 or the Home Report if in relation to a residential property in Scotland.
*This is the average speed from the provider with the fastest broadband package available at this postcode. The average speed displayed is based on the download speeds of at least 50% of customers at peak time (8pm to 10pm). Fibre/cable services at the postcode are subject to availability and may differ between properties within a postcode. Speeds can be affected by a range of technical and environmental factors. The speed at the property may be lower than that listed above. You can check the estimated speed and confirm availability to a property prior to purchasing on the broadband provider's website. Providers may increase charges. The information is provided and maintained by Decision Technologies Limited. **This is indicative only and based on a 2-person household with multiple devices and simultaneous usage. Broadband performance is affected by multiple factors including number of occupants and devices, simultaneous usage, router range etc. For more information speak to your broadband provider.
Map data ©OpenStreetMap contributors.
