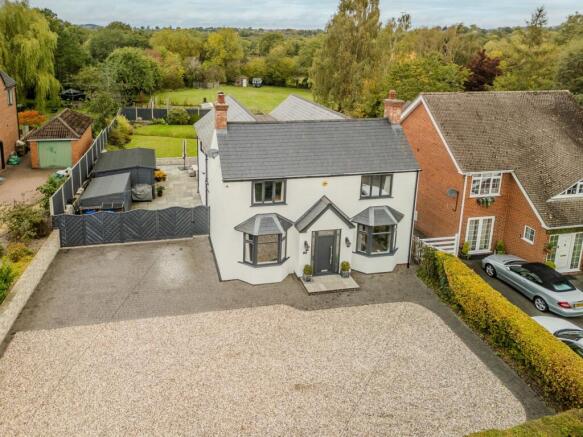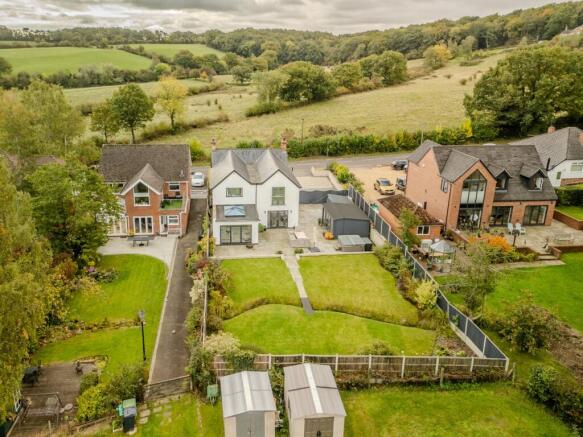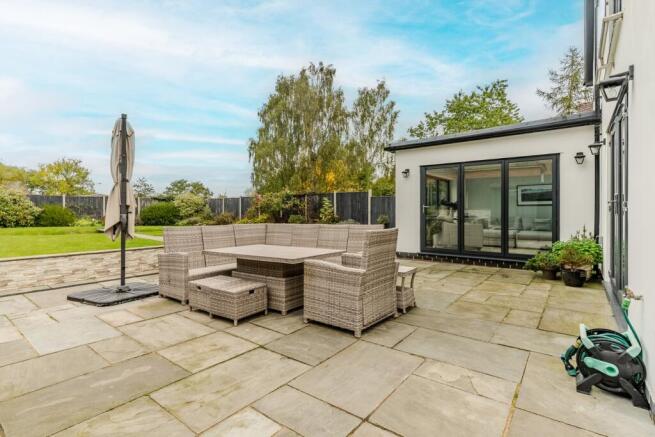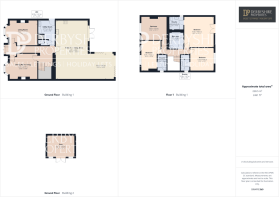Cloves Hill, Morley, Ilkeston, DE7

- PROPERTY TYPE
Detached
- BEDROOMS
4
- BATHROOMS
4
- SIZE
Ask agent
- TENUREDescribes how you own a property. There are different types of tenure - freehold, leasehold, and commonhold.Read more about tenure in our glossary page.
Freehold
Key features
- GUIDE PRICE £850,000 - £900,000
- Exceptional detached executive family home in a prestigious semi-rural location
- Generous plot with beautifully landscaped rear garden
- Stunning open-plan living kitchen, ideal for family life and entertaining
- Four double bedrooms, including three with ensuite shower facilities
- High-quality fixtures and fittings throughout
- Timber outbuilding, currently used as a home gym
- Ample driveway and parking for multiple vehicles
- Tranquil setting with rolling countryside views and close proximity to sought-after village amenities
- 'Underfloor heating throughout the downstairs of the property
Description
GUIDE PRICE £850,000 - £900,000
Derbyshire Properties are delighted to present this truly exquisite detached residence, set in a highly regarded semi-rural location. Occupying a generous plot, the home boasts extensive parking, a superbly landscaped rear garden with a stream, and a timber outbuilding currently used as a home gym.
Internally, the property is finished to an exceptional standard, featuring beautiful fixtures and fittings throughout. The standout feature is the large rear extension, creating a stunning open-plan living kitchen. Accommodation comprises a reception hall, sitting room, living room, guest cloakroom, utility room, and the impressive L-shaped open-plan kitchen. Upstairs, four double bedrooms are served by four bathrooms, three of which are ensuite.
This home offers a perfect blend of style, space, and privacy, ideal for family living and entertaining.
Viewings are highly recommended to fully appreciate the quality and setting of this remarkable property.
Location
Nestled in the prestigious Cloves Hill area of Morley, the property offers an exceptional semi-rural lifestyle, combining peace, privacy, and picturesque countryside living. Surrounded by rolling hills, open fields, and the charm of nearby villages such as Horsley Woodhouse, Smalley, and Horsley, the location is ideal for families seeking tranquility without compromising convenience. Excellent local schools and amenities are close at hand, while major road links including the A38, A610, and the nearby M1 provide seamless access to Derby, Nottingham, and beyond, making this an exclusive and highly desirable location for modern country living.
Entrance Hall
Entered via a composite door with adjoining side and top windows, the entrance opens into a bright and welcoming reception hall. Tiled flooring with underfloor heating extend throughout, complemented by ceiling spotlights. Solid hardwood doors provide access to all downstairs rooms, and a carpeted staircase leads to the first-floor landing. A useful under-stairs storage cupboard adds practicality to this elegant and inviting space.
Living Room
4.21m x 3.87m (13' 10" x 12' 8")
Featuring tiled flooring, the living room is filled with natural light from a large double-glazed bay window, perfectly framing the stunning countryside views to the front elevation. The focal point of the room is a modern cast-iron log-burning stove, set on a stone hearth with an exposed timber lintel above, creating a warm and inviting atmosphere. A TV point is thoughtfully positioned for convenience.
Snug / Study
4.19m x 3.81m (13' 9" x 12' 6")
This charming snug/study features a large double-glazed bay window to the front elevation, framing picturesque countryside views. With a tiled floor and a conveniently positioned TV point, the focal point of the room is a stylish gas fire, set on a stone hearth with an exposed timber lintel, creating a cozy and inviting atmosphere.
Open-Plan Living Kitchen
3.83m x 3.87m (12' 7" x 12' 8") This truly stunning space, created through an extensive rear extension, provides generous accommodation for the whole family. The high-quality kitchen features integrated appliances to the highest standards and flows effortlessly into the dining and living areas. The dining area continues the flooring from the kitchen and is bright and welcoming, enhanced by ceiling spotlights and an internal door leading to the hallway for easy access while maintaining an open, flowing layout.
The living area, adjacent to the dining space, is light and airy, benefiting from bi-fold doors to the rear and side elevations and a striking lantern ceiling that floods the space with natural light while ensuring privacy. Spotlights and a conveniently placed TV point complete this inviting area, making it perfect for family living, entertaining, and relaxation.
Open Plan - Kitchen Area
8.81m x 4.84m (28' 11" x 15' 11")
The kitchen features a range of matching wall and base units with quartz work surfaces, incorporating a stainless steel sink with mixer taps and heritage-style wall tiling. High-quality integrated AEG appliances include a double oven, induction hob with contemporary extractor, dishwasher, with space for an American-style fridge freezer and space for a wine cooler. Tiled flooring with underfloor heating adds both elegance and practicality. Double-glazed French doors with adjoining windows open onto a rear terrace, extending the living space outdoors. A central island with seating for several people divides the kitchen and dining areas, complemented by wall-mounted scaffold board shelving for additional character and functionality.
Utility Room
3.77m x 2.36m (12' 4" x 7' 9")
Continuing the flooring from the kitchen, the utility room features matching wall and base units, a floor-to-ceiling larder-style cupboard, Quartz worktop and a tiled splashback. A stainless steel sink unit with mixer tap is complemented by space and plumbing for a washing machine and tumble dryer. A composite door leads to the side elevation, providing direct access to the exterior.
Guest Cloakroom / WC
A well-appointed guest cloakroom featuring a low-level WC, offering a practical and convenient addition to the ground-floor accommodation.
Landing
Accessed via the inner hallway with a bespoke staircase, the landing features a wall-mounted period-style radiator and ceiling spotlights. Solid hardwood doors provide access to all bedrooms and the family bathroom.
Master Bedroom
4.97m x 4.87m (16' 4" x 16' 0") This spacious master suite is located at the rear of the property and features French doors with a Juliet balcony, offering views over the rear garden and stunning surrounding countryside. The room includes a wall-mounted vertical radiator and an internal door providing access to the en-suite bathroom.
En Suite
2.41m x 2.21m (7' 11" x 7' 3") This beautifully fitted en-suite features a WC, a large vanity unit, and a spacious walk-in shower enclosure with a mains-fed shower and floor-to-ceiling glass screening. Porcelain tiles adorn both floor and walls, complemented by ceiling spotlights and an extractor fan. A wall-mounted chrome heated towel rail and a double-glazed obscured window to the side elevation complete this elegant and contemporary space.
Bedroom 2
5.01m x 3.22m (16' 5" x 10' 7") This generously proportioned double bedroom features a double-glazed window to the front elevation, framing picturesque countryside views. A wall-mounted period-style radiator complements the space, which offers ample room for bedroom furniture. An internal door provides access to the en-suite.
En Suite
2.63m x 1.17m (8' 8" x 3' 10") This stylish en-suite comprises a WC, a vanity unit with inset sink, and a generous shower enclosure with mains-fed shower and glass screening. Porcelain tiles cover both the floor and walls, complemented by a wall-mounted chrome heated towel rail, a double-glazed obscured window, and a ceiling-mounted extractor fan.
Bedroom 3
3.85m x 3.74m (12' 8" x 12' 3") This spacious bedroom features a double-glazed window to the rear elevation, providing views over the garden and the surrounding countryside. A wall-mounted period-style radiator complements the space, and an internal door provides access to the en-suite
En-Suite
2.58m x 1.47m (8' 6" x 4' 10") This stylish en-suite comprises a low-level WC, a vanity unit, and a spacious shower enclosure with a mains-fed shower and glass screening. Porcelain tiles cover both the floor and walls, complemented by ceiling spotlights, an extractor fan, a wall-mounted chrome heated towel rail, and a double-glazed obscured window to the side elevation.
Bedroom 4
4.24m x 3.83m (13' 11" x 12' 7") Currently used as a study, this versatile room features a double-glazed window to the front elevation and a wall-mounted period-style radiator, offering a bright and adaptable space suitable for work, hobbies, or additional bedroom accommodation.
Family Bathroom
2.75m x 2.39m (9' 0" x 7' 10") This beautifully appointed family bathroom features a WC with an integrated vanity unit and inset sink, complemented by a large bath with tiled frontage, centrally mounted taps, and a shower attachment over. A feature tiled splashback and a practical storage alcove enhance the design, while ceiling spotlights, an extractor fan, porcelain floor and wall tiles, and a wall-mounted chrome heated towel rail complete this elegant and contemporary space.
Outside
Approached via a private frontage framed by mature hedgerows, with discreet walling to neighboring plots. A block-paved and gravel driveway provides ample parking for several vehicles, complemented by timber fencing and a gated side access.
The rear of the property is designed for sophisticated entertaining and family enjoyment. A sweeping paved terrace stretches the full width of the home, seamlessly connecting the kitchen and living areas to the outdoors. Here sits a bespoke detached timber outbuilding, currently used as a gym, alongside a hot tub.
The landscaped gardens feature a central paved pathway flanked by two expanses of lawn, traversed by a gently flowing stream. Timber boundaries and mature planting provide complete privacy, while thoughtfully arranged flowerbeds and borders add seasonal color and elegance. External lighting and a tap further enhance the space, combining beauty, practicality, and a sense of refined outdoor living.
Home Gym
4.55m x 3.56m (14' 11" x 11' 8")
Equipped with power and lighting.
Additional information
The hot tub, timber cabin, shed, and any gym equipment can be made available via separate negotiation, offering additional flexibility for the new owner.
Disclaimer
1. MONEY LAUNDERING REGULATIONS - Intending purchasers will be asked to produce identification documentation at a later stage and we would ask for your co-operation in order that there will be no delay in agreeing the sale.
2: These particulars do not constitute part or all of an offer or contract.
3: The measurements indicated are supplied for guidance only and as such must be considered incorrect.
4: Potential buyers are advised to recheck the measurements before committing to any expense.
5: Derbyshire Properties have not tested any apparatus, equipment, fixtures, fittings or services and it is the buyers interests to check the working condition of any appliances.
6: Derbyshire Properties have not sought to verify the legal title of the property and the buyers must obtain verification from their solicitor.
Brochures
Brochure 1- COUNCIL TAXA payment made to your local authority in order to pay for local services like schools, libraries, and refuse collection. The amount you pay depends on the value of the property.Read more about council Tax in our glossary page.
- Band: F
- PARKINGDetails of how and where vehicles can be parked, and any associated costs.Read more about parking in our glossary page.
- Yes
- GARDENA property has access to an outdoor space, which could be private or shared.
- Yes
- ACCESSIBILITYHow a property has been adapted to meet the needs of vulnerable or disabled individuals.Read more about accessibility in our glossary page.
- Ask agent
Cloves Hill, Morley, Ilkeston, DE7
Add an important place to see how long it'd take to get there from our property listings.
__mins driving to your place
Get an instant, personalised result:
- Show sellers you’re serious
- Secure viewings faster with agents
- No impact on your credit score
Your mortgage
Notes
Staying secure when looking for property
Ensure you're up to date with our latest advice on how to avoid fraud or scams when looking for property online.
Visit our security centre to find out moreDisclaimer - Property reference 29550087. The information displayed about this property comprises a property advertisement. Rightmove.co.uk makes no warranty as to the accuracy or completeness of the advertisement or any linked or associated information, and Rightmove has no control over the content. This property advertisement does not constitute property particulars. The information is provided and maintained by Derbyshire Properties, Derby. Please contact the selling agent or developer directly to obtain any information which may be available under the terms of The Energy Performance of Buildings (Certificates and Inspections) (England and Wales) Regulations 2007 or the Home Report if in relation to a residential property in Scotland.
*This is the average speed from the provider with the fastest broadband package available at this postcode. The average speed displayed is based on the download speeds of at least 50% of customers at peak time (8pm to 10pm). Fibre/cable services at the postcode are subject to availability and may differ between properties within a postcode. Speeds can be affected by a range of technical and environmental factors. The speed at the property may be lower than that listed above. You can check the estimated speed and confirm availability to a property prior to purchasing on the broadband provider's website. Providers may increase charges. The information is provided and maintained by Decision Technologies Limited. **This is indicative only and based on a 2-person household with multiple devices and simultaneous usage. Broadband performance is affected by multiple factors including number of occupants and devices, simultaneous usage, router range etc. For more information speak to your broadband provider.
Map data ©OpenStreetMap contributors.




