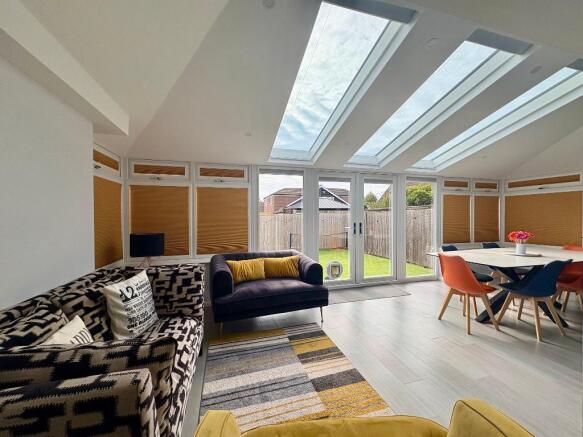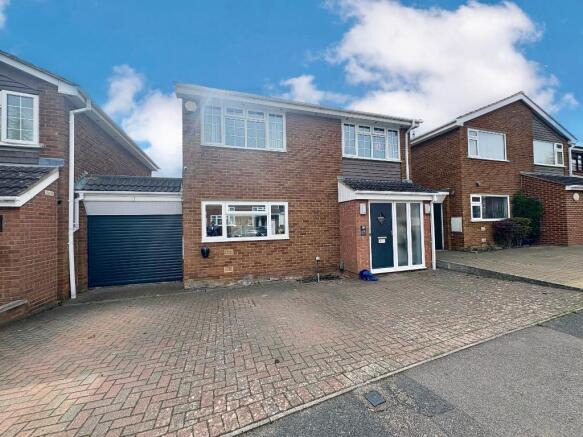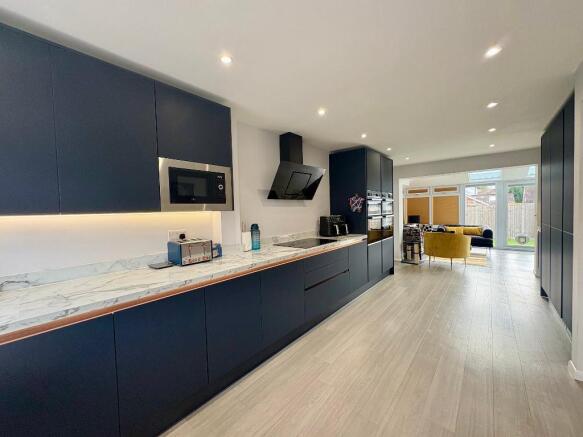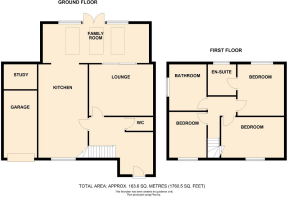Ashburnham Road, Ampthill, MK45 2RH

- PROPERTY TYPE
Link Detached House
- BEDROOMS
3
- BATHROOMS
2
- SIZE
Ask agent
- TENUREDescribes how you own a property. There are different types of tenure - freehold, leasehold, and commonhold.Read more about tenure in our glossary page.
Freehold
Key features
- STUNNING 3 BEDROOM PROPERTY
- STYLISH FAMILY BATHROOM
- SOUGHT AFTER AMPTHILL AREA
- BESPOKE MODERN KITCHEN
- OPEN PLAN KITCHEN/FAMILY ROOM
- GARAGE & PARKING FOR 3 CARS
- EXCELLENT SCHOOL CATCHMENTS
- Ideal family home property
- BARS & RESTAURANTS WITHIN 1/4 MILE
- STUDY, EN-SUITE & PRIVATE GARDEN
Description
Indigo Residential are delighted to present to the market this deceptively spacious, thoughtfully extended link-detached family residence, offering three well proportioned bedrooms and set within the charming and sought-after town of Ampthill.
Internally, this home balances contemporary style with warm, inviting character. The recent extensions and modernisations feel fresh, yet it still feels like a place to build a life together.
As you step in, natural light spills into the entrance hall, creating a soft, welcoming glow. The view ahead leads into the lounge, where plush carpets, layered lighting, and thoughtful finishes make it a snug retreat the whole family will gravitate toward. The room flows seamlessly into the heart of the home. Here, the bespoke kitchen really makes a statement. Sleek cabinetry, pristine surfaces, and brand-new integrated appliances provide a clean, elegant palette. Under-cabinet lighting, and warm metallic accents add depth and personality.
Beyond the kitchen lies the bright family room, with large glazing looking out onto the garden. Morning light filters in; in the evenings, soft indoor lighting makes it a relaxing space to gather. It's a room where the boundary between indoors and outdoors blurs a perfect spot for casual weekends or evening wind-downs. It's the kind of space where Sunday brunches, after-school homework, and dinner parties all feel completely at ease.
A compact study is tucked away for quiet focus; ideal for remote work, reading, or managing household life. And a modern cloakroom on the ground floor adds practical comfort. Clean lines, quality fixtures, and a sense that every corner of this home has been carefully considered.
Upstairs, you'll find three generous bedrooms, each with its own character and feel. The master is calm and sophisticated, while the other two offer space and comfort. The contemporary four-piece family bathroom includes space for laundry facilities, so washing day is simplified and hidden away without compromising the elegance of the space.
Stepping outside, the rear garden has been designed for low maintenance living. Artificial grass keeps things looking fresh and neat year-round, and the layout is ideal for enjoying warm summer evenings without the usual garden work. Whether sitting with a book, dining outdoors, or watching the children play, it's a relaxing, easy-care space that feels just right.
Combining generous living space, tasteful design, and an excellent location, this property offers the ideal balance of style, comfort, and practicality of a perfect family home in a town that truly has it all.
Ampthill, located just south of Bedford, is a historic market town known for its strong community spirit and blend of convenience and countryside. The town centre offers a selection of independent shops, including a Waitrose, stylish boutiques, pubs, and restaurants. For leisure, residents can enjoy a well supported rugby and cricket club, and the nearby Ampthill Park provides 160 acres of beautifully landscaped parkland. The Firs Nature Reserve is also just a short walk away, offering peaceful walks and direct access to local sports facilities and the heart of the town. Commuters will appreciate Ampthill's proximity to Flitwick mainline train station, which offers a direct line to London St Pancras in approximately 40 minutes. The nearby M1 motorway, with easy access to Junctions 12 and 13, further enhances the town's connectivity, making it a desirable location for those needing to travel to London or the North. Ampthill is also home to highly regarded schooling across all age ranges, including nurseries, lower, middle and upper schools, making it an excellent choice for families.
Entrance
Cloakroom
9' 8'' x 2' 11'' (2.95m x 0.9m)
Lounge
15' 7'' x 12' 6'' (4.75m x 3.83m)
Kitchen
22' 10'' x 12' 0'' (6.97m x 3.68m)
Family room
21' 10'' x 9' 6'' (6.68m x 2.91m)
Study
8' 10'' x 8' 0'' (2.7m x 2.46m)
Bedroom 1
12' 8'' x 10' 9'' (3.87m x 3.3m)
En-suite
7' 7'' x 4' 3'' (2.33m x 1.32m)
Bedroom 2
10' 8'' x 11' 10'' (3.27m x 3.61m)
Bedroom 3
8' 8'' x 7' 11'' (2.65m x 2.42m)
Bathroom
13' 10'' x 7' 4'' (4.24m x 2.25m)
Rear garden
Garage
17' 3'' x 8' 1'' (5.26m x 2.48m)
Front driveway
- COUNCIL TAXA payment made to your local authority in order to pay for local services like schools, libraries, and refuse collection. The amount you pay depends on the value of the property.Read more about council Tax in our glossary page.
- Band: E
- PARKINGDetails of how and where vehicles can be parked, and any associated costs.Read more about parking in our glossary page.
- Yes
- GARDENA property has access to an outdoor space, which could be private or shared.
- Yes
- ACCESSIBILITYHow a property has been adapted to meet the needs of vulnerable or disabled individuals.Read more about accessibility in our glossary page.
- Ask agent
Energy performance certificate - ask agent
Ashburnham Road, Ampthill, MK45 2RH
Add an important place to see how long it'd take to get there from our property listings.
__mins driving to your place
Get an instant, personalised result:
- Show sellers you’re serious
- Secure viewings faster with agents
- No impact on your credit score
Your mortgage
Notes
Staying secure when looking for property
Ensure you're up to date with our latest advice on how to avoid fraud or scams when looking for property online.
Visit our security centre to find out moreDisclaimer - Property reference 713260. The information displayed about this property comprises a property advertisement. Rightmove.co.uk makes no warranty as to the accuracy or completeness of the advertisement or any linked or associated information, and Rightmove has no control over the content. This property advertisement does not constitute property particulars. The information is provided and maintained by Indigo Residential, Ampthill. Please contact the selling agent or developer directly to obtain any information which may be available under the terms of The Energy Performance of Buildings (Certificates and Inspections) (England and Wales) Regulations 2007 or the Home Report if in relation to a residential property in Scotland.
*This is the average speed from the provider with the fastest broadband package available at this postcode. The average speed displayed is based on the download speeds of at least 50% of customers at peak time (8pm to 10pm). Fibre/cable services at the postcode are subject to availability and may differ between properties within a postcode. Speeds can be affected by a range of technical and environmental factors. The speed at the property may be lower than that listed above. You can check the estimated speed and confirm availability to a property prior to purchasing on the broadband provider's website. Providers may increase charges. The information is provided and maintained by Decision Technologies Limited. **This is indicative only and based on a 2-person household with multiple devices and simultaneous usage. Broadband performance is affected by multiple factors including number of occupants and devices, simultaneous usage, router range etc. For more information speak to your broadband provider.
Map data ©OpenStreetMap contributors.




