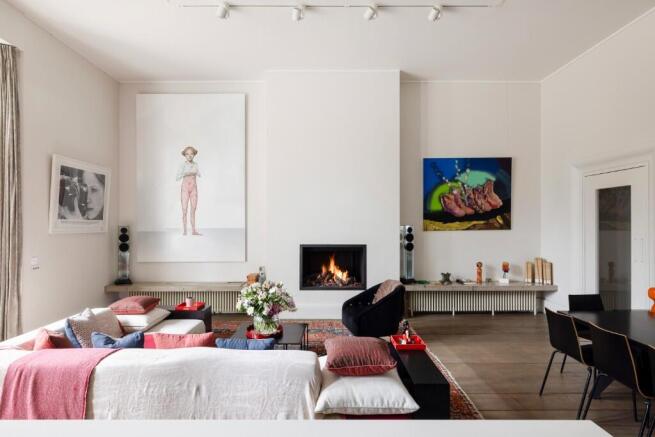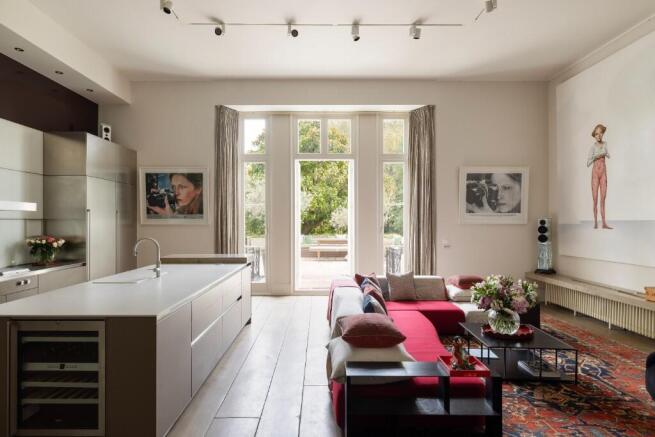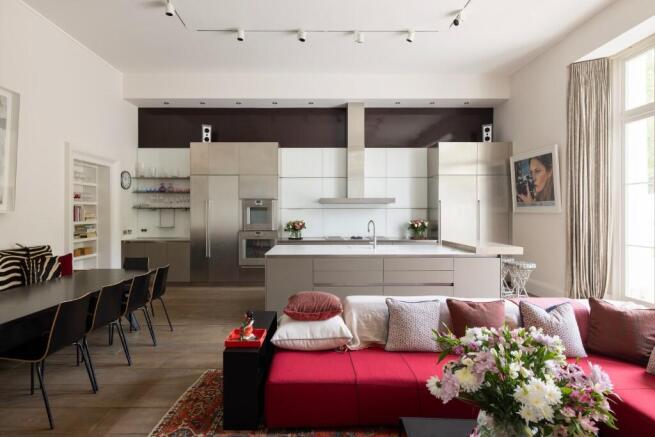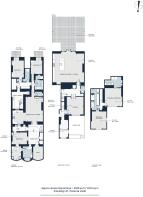Hyde Park Gardens, London, W2

- PROPERTY TYPE
Apartment
- BEDROOMS
5
- BATHROOMS
5
- SIZE
4,362 sq ft
405 sq m
Key features
- Beautiful apartment in a Stucco fronted building
- Private terrace with direct access to communal gardens
- Open-plan kitchen, dining and reception room
- Principal bedroom suite
- Guest bedroom suite
- Three further bedrooms and bathrooms
Description
Inside, heritage formality softens into contemporary ease. The main reception room commands the ground floor - a voluminous, light-filled expanse that sets the tone for the home. Classical bones are given a modern cadence: high ceilings, crisp detailing and an understated palette that amplifies light. A grid of recessed spotlights defines the centre of the space, while near floor-to-ceiling glazing opens to a secluded terrace.
The Bulthaup kitchen to the left brings a note of industrial precision - stainless steel surfaces, Gaggenau appliances and a monolithic island that doubles as a breakfast bar. An open fireplace anchors the lounge, its warmth balancing the kitchen's clean geometry. Together, there's an effortless flow for entertaining, from cooking to conversation. Set opposite, a versatile TV room offers flexibility to spread out.
Outside, the terrace feels both private and expansive. Built-in bench seating and an Echelon barbecue invite long summer lunches, while a gate leads down to the landscaped communal gardens - an almost secret pocket of green shared by neighbouring residents.
Across the first floor, two generous en suite bedrooms offer flexibility - each thoughtfully designed to serve as a principal suite. Calming tones and natural light lend a sense of serenity, with fitted
storage keeping the spaces composed. Bathrooms are equally impressive: one is all indigo mosaic with two rainfall showers, the other calms in beige with both a large bathtub and shower.
The lower ground floor introduces another layer of versatility. Two further bedrooms and two family bathrooms ensure ample space and privacy, set alongside a small staff accommodation that benefits from private access via a courtyard. This space features a generous self-contained kitchen and reception room that opens onto a private patio.
Set close by to Connaught Village, there's a welcoming, characterful edge to the prestige of Hyde Park Gardens. Stroll south to wander through the Italian Gardens or - if you're feeling brave - dive into the Serpentine Lido. Recharged and ready to go, the best of Bayswater and Connaught Village are within walking distance. For relaxation, sink into the velvet sofas at The Whiteley's
Everyman or the neighbouring - and nearing completion - Six Senses Spa will be the UK's first. Round off the day with dinner at The Park. Paddington station is less than ten minutes' walk from your door, offering easy access into central London and beyond.
Paddington - 8 min
Brochures
Brochure- COUNCIL TAXA payment made to your local authority in order to pay for local services like schools, libraries, and refuse collection. The amount you pay depends on the value of the property.Read more about council Tax in our glossary page.
- Ask agent
- PARKINGDetails of how and where vehicles can be parked, and any associated costs.Read more about parking in our glossary page.
- Ask agent
- GARDENA property has access to an outdoor space, which could be private or shared.
- Private garden,Communal garden
- ACCESSIBILITYHow a property has been adapted to meet the needs of vulnerable or disabled individuals.Read more about accessibility in our glossary page.
- Ask agent
Hyde Park Gardens, London, W2
Add an important place to see how long it'd take to get there from our property listings.
__mins driving to your place
Get an instant, personalised result:
- Show sellers you’re serious
- Secure viewings faster with agents
- No impact on your credit score
Your mortgage
Notes
Staying secure when looking for property
Ensure you're up to date with our latest advice on how to avoid fraud or scams when looking for property online.
Visit our security centre to find out moreDisclaimer - Property reference Hydeparkgardens. The information displayed about this property comprises a property advertisement. Rightmove.co.uk makes no warranty as to the accuracy or completeness of the advertisement or any linked or associated information, and Rightmove has no control over the content. This property advertisement does not constitute property particulars. The information is provided and maintained by DS Churchill, London. Please contact the selling agent or developer directly to obtain any information which may be available under the terms of The Energy Performance of Buildings (Certificates and Inspections) (England and Wales) Regulations 2007 or the Home Report if in relation to a residential property in Scotland.
*This is the average speed from the provider with the fastest broadband package available at this postcode. The average speed displayed is based on the download speeds of at least 50% of customers at peak time (8pm to 10pm). Fibre/cable services at the postcode are subject to availability and may differ between properties within a postcode. Speeds can be affected by a range of technical and environmental factors. The speed at the property may be lower than that listed above. You can check the estimated speed and confirm availability to a property prior to purchasing on the broadband provider's website. Providers may increase charges. The information is provided and maintained by Decision Technologies Limited. **This is indicative only and based on a 2-person household with multiple devices and simultaneous usage. Broadband performance is affected by multiple factors including number of occupants and devices, simultaneous usage, router range etc. For more information speak to your broadband provider.
Map data ©OpenStreetMap contributors.




