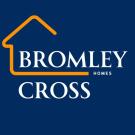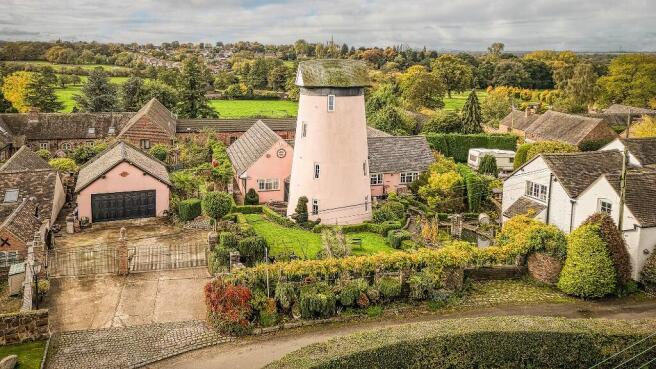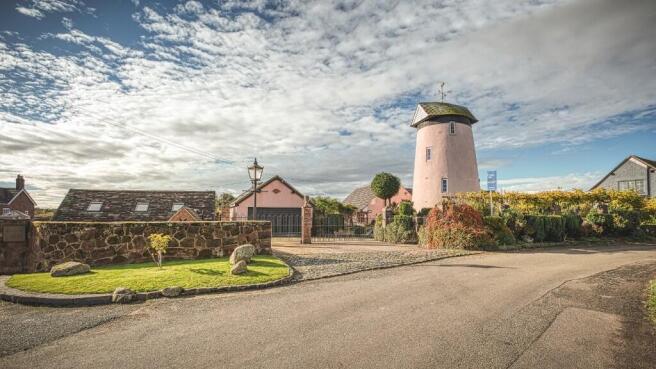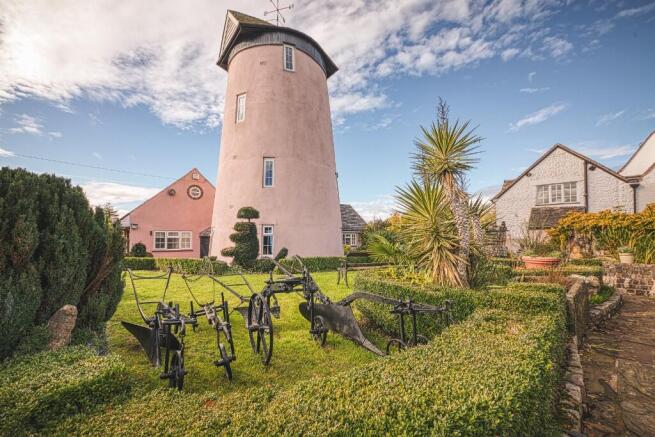The Windmill, Little Saredon. WV10

- PROPERTY TYPE
Detached
- BEDROOMS
4
- BATHROOMS
2
- SIZE
Ask agent
- TENUREDescribes how you own a property. There are different types of tenure - freehold, leasehold, and commonhold.Read more about tenure in our glossary page.
Freehold
Key features
- Historic four-storey windmill with adjoining Mill Cottage
- Believed to date back to before 1806, beautifully restored over time
- Original mill cogs and boat-cap roof preserved within the tower
- Striking lounge with shingle roof, carved fireplace and minstrel gallery
- Bar room within the tower, filled with fascinating memorabilia and character
- Modern kitchen with granite surfaces and stable doors
- Principal bedroom suite with sauna and fifteenth-century stained glass
- Gardens with pond, wooden pool house, summerhouse and hand-crafted features
- Views across open countryside towards the Clent Hills
- Peaceful Little Saredon setting, within easy reach of Cannock and Wolverhampton
Description
A landmark home of history, warmth and individuality
Rising quietly from the landscape of Little Saredon, The Windmill is one of South Staffordshire's most distinctive and admired homes. Its soft pink circular tower, topped by a hand-crafted boat-shaped cap, shingle roof and weather vane, has stood for more than two centuries as part of the area's rural identity.
Believed to have been built before 1806, the mill once turned four great sails above the fields, drawing power from the wind to serve the surrounding villages. It later operated by steam until around 1930, before standing derelict for several years. The mill was first converted to a residence in 1942, then sensitively restored and extended between 1976 and 1979. Today, the original four-storey tower and adjoining cottage form a deeply characterful home that blends historic fabric with warmth, creativity and comfort.
A home full of craft and atmosphere
The entrance hall makes an immediate impression. Oak flooring, timber panelling and exposed beams create a sense of welcome and timelessness. The home opens from here into a series of individual yet connected spaces, each full of personality.
The main lounge is striking in scale but retains an intimate charm. Heavy timbers and a beautifully carved fireplace anchor the room, and soft lighting gives it warmth and texture. Electric curtains provide comfort and convenience, and French doors open into the conservatory, where light floods through the glass and frames views of the gardens.
Above the lounge is a minstrel gallery, once used as the DJ station during the owners' legendary parties. For years, music drifted from this gallery as friends gathered below, filling the house with energy and laughter. The vendors are renowned locally for their hospitality, and the house carries that same welcoming spirit in every room.
The kitchen continues the feeling of authenticity and craft. Stable doors open to the garden, bringing the outdoors in, while hand-built cabinetry, granite surfaces create a space that feels solid and traditional. It is a room made for cooking, conversation and the gentle pace of everyday life. A utility room sits alongside for practicality.
On the ground floor, the principal bedroom suite offers a quiet retreat. Beams and trusses give the space structure and warmth, while the adjoining en suite includes a jacuzzi bath, separate shower and private sauna. The stained glass dividing the bedroom from the en suite is believed to date back to the fifteenth or sixteenth century, and its colours lend the space a sense of calm and heritage. Two spiral staircases rise from the suite: one to a mezzanine dressing area and the other to a flexible study or additional bedroom.
The family bathroom is finished with porcelain tiling, a slipper bath and a walk-in shower, all arranged with simple, timeless style.
The tower
The four-storey circular tower remains the centrepiece of the home. Each room is shaped by the gentle curve of the brickwork and retains many of the original cogs and mechanisms from the mill's working days. These historic elements have been preserved as part of the structure, lending the interior a sense of quiet authenticity.
The ground-floor bar and sitting room is particularly atmospheric. Curved walls, an elm counter and shelves filled with memorabilia create a space full of character. It feels nostalgic and joyful, a room that naturally draws people together.
The first-floor bedroom feels peaceful, with circular walls and double windows that catch the morning light. The second-floor bedroom retains exposed beams and views over open countryside. At the top of the tower, the study or playroom sits beneath the boat-cap roof. Its curved ceiling and timber ribs give the room an almost nautical feel, and from its small windows the view stretches as far as the Clent Hills on a clear day.
Gardens and grounds
The gardens surrounding The Windmill are as individual as the house itself. Stone pathways wind through mature planting, lawns and hand-crafted features. Every corner reveals something different, from ornamental trees and well-chosen shrubs to antique pieces that reflect the owners' eye for detail.
At the front of the house lies a pretty garden with a pond and a wooden pool house, adding movement and reflection to the setting. The rear garden faces south-west, catching the evening light that glows softly on the tower's pink brickwork.
Among the gardens is a summerhouse, fondly known as The Gin Palace, which has hosted countless gatherings over the years. It is a place designed for relaxation and good company, perfectly in keeping with the friendly, sociable nature of the home.
Scattered around the grounds are charming reminders of the property's history, including a red Georgian post box, an original GPO telephone box with tiled flooring, and a capped well dating from the mill's working days. A detached double-width garage provides power, loft storage and an electric door, while additional garden stores and an outside loo offer practical convenience.
The gardens are filled with individuality and personal touches. They hold an array of antique ornaments and hand-crafted pieces that reflect the owners' creativity and love of heritage. Together, they form a setting that feels both established and deeply personal.
Little Saredon
Little Saredon is a small and peaceful hamlet surrounded by open countryside, offering a slower pace of life within easy reach of nearby towns. Cannock, Wolverhampton and Stafford are all a short drive away, and major routes including the A460, A449, A5 and A34 provide access to the M6, M6 Toll and M54.
The surrounding landscape is quintessentially English, with wide skies, hedgerows and gently undulating farmland. It is a place where the rhythm of life still follows the seasons, and where community and tradition remain central to village life.
A home with heart and history
The Windmill is a home unlike any other. Its four-storey tower, complete with original mill cogs, is both an architectural landmark and a deeply personal space. The adjoining cottage brings comfort and practicality, creating a home that has evolved naturally over time.
Throughout, the rooms are filled with antiques and collections that tell their own stories. The overall effect is one of richness and warmth, where history is not only preserved but lived in.
Those who know The Windmill speak of its hospitality and joy. It has been the scene of many happy gatherings, with music drifting from the minstrel gallery and laughter spilling into the garden. It is a house that has always brought people together and continues to do so.
To live here is to be part of its continuing story. The Windmill is a home that celebrates craftsmanship, community and the quiet beauty of tradition. It stands as a testament to the passage of time, a piece of Staffordshire history that remains full of life.
The Windmill, Little Saredon
A traditional four-storey windmill with adjoining Mill Cottage, original mill cogs, minstrel gallery, beams and trusses, stained glass, gardens with summerhouse and pond, and views towards the Clent Hills. A home of history, hospitality and heart in a peaceful South Staffordshire hamlet.
- COUNCIL TAXA payment made to your local authority in order to pay for local services like schools, libraries, and refuse collection. The amount you pay depends on the value of the property.Read more about council Tax in our glossary page.
- Ask agent
- PARKINGDetails of how and where vehicles can be parked, and any associated costs.Read more about parking in our glossary page.
- Garage,Driveway
- GARDENA property has access to an outdoor space, which could be private or shared.
- Front garden,Back garden
- ACCESSIBILITYHow a property has been adapted to meet the needs of vulnerable or disabled individuals.Read more about accessibility in our glossary page.
- Ask agent
Energy performance certificate - ask agent
The Windmill, Little Saredon. WV10
Add an important place to see how long it'd take to get there from our property listings.
__mins driving to your place
Get an instant, personalised result:
- Show sellers you’re serious
- Secure viewings faster with agents
- No impact on your credit score
Your mortgage
Notes
Staying secure when looking for property
Ensure you're up to date with our latest advice on how to avoid fraud or scams when looking for property online.
Visit our security centre to find out moreDisclaimer - Property reference TheWindmill. The information displayed about this property comprises a property advertisement. Rightmove.co.uk makes no warranty as to the accuracy or completeness of the advertisement or any linked or associated information, and Rightmove has no control over the content. This property advertisement does not constitute property particulars. The information is provided and maintained by Bromley Cross Homes, Covering Staffordshire. Please contact the selling agent or developer directly to obtain any information which may be available under the terms of The Energy Performance of Buildings (Certificates and Inspections) (England and Wales) Regulations 2007 or the Home Report if in relation to a residential property in Scotland.
*This is the average speed from the provider with the fastest broadband package available at this postcode. The average speed displayed is based on the download speeds of at least 50% of customers at peak time (8pm to 10pm). Fibre/cable services at the postcode are subject to availability and may differ between properties within a postcode. Speeds can be affected by a range of technical and environmental factors. The speed at the property may be lower than that listed above. You can check the estimated speed and confirm availability to a property prior to purchasing on the broadband provider's website. Providers may increase charges. The information is provided and maintained by Decision Technologies Limited. **This is indicative only and based on a 2-person household with multiple devices and simultaneous usage. Broadband performance is affected by multiple factors including number of occupants and devices, simultaneous usage, router range etc. For more information speak to your broadband provider.
Map data ©OpenStreetMap contributors.



