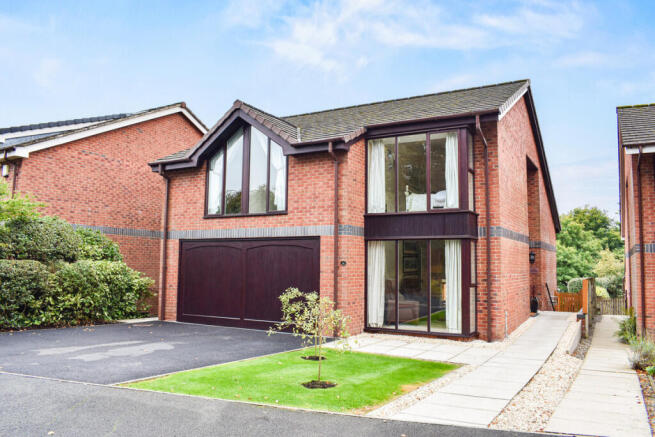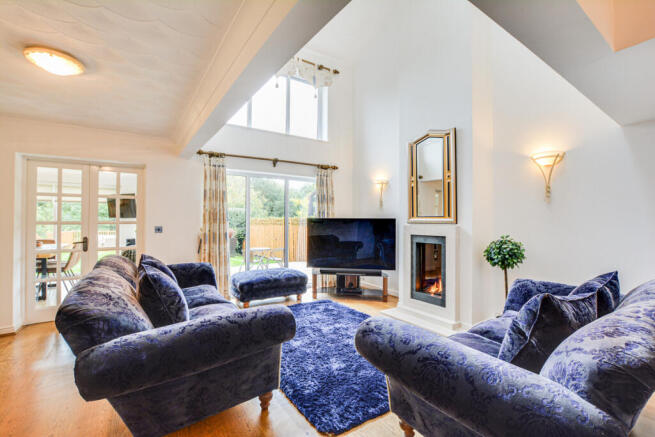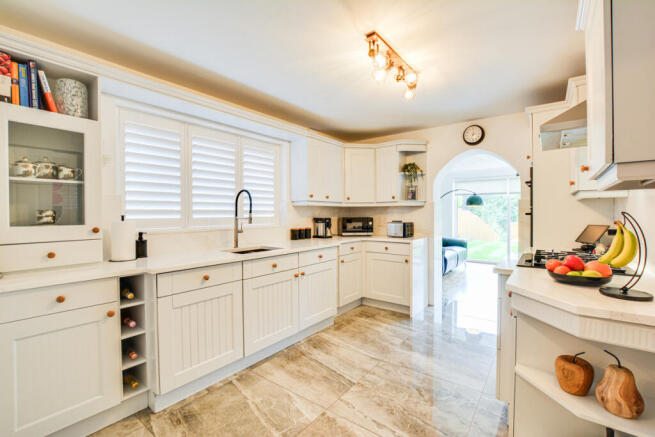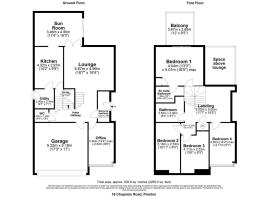4 bedroom detached house for sale
Chapman Road, Fulwood, PR2

- PROPERTY TYPE
Detached
- BEDROOMS
4
- BATHROOMS
3
- SIZE
2,259 sq ft
210 sq m
- TENUREDescribes how you own a property. There are different types of tenure - freehold, leasehold, and commonhold.Read more about tenure in our glossary page.
Freehold
Key features
- Spacious Living: Double-height lounge flowing into a bright dining area and high-spec kitchen.
- Versatile Family Space: Adaptable living areas overlooking the south-facing rear garden.
- Modern Kitchen: Sleek units, generous worktops, integrated appliances, and separate utility room.
- Private Home Office: Light-filled workspace ideal for remote working.
- Generous Bedrooms: Main bedroom with balcony and en suite, plus three further double bedrooms.
- Exceptional Outdoor Living: South-facing garden with deck, lawn, and low-maintenance layout.
- Practical Ground Floor Features: Double garage with internal access, modern WC, and flexible storage.
- Prime Location: Close to schools, Royal Preston Hospital, BAE Systems, motorway links, and amenities.
Description
At the heart of the home is the stunning double-height lounge, filled with natural light and centred around a welcoming fireplace. The tall ceiling gives the room a sense of space and openness, while the soft tones and warmth make it perfect for relaxing evenings or lively gatherings.
The lounge flows seamlessly into a bright and spacious dining area, which connects effortlessly with the kitchen ,creating an ideal layout for families who love to stay connected, whether hosting friends or enjoying everyday meals.
Overlooking the beautifully manicured rear garden, this versatile space is both practical and welcoming. It can easily accommodate a play area, casual family lounge, or hobby corner, allowing you to keep an eye on the children while preparing dinner or when they are playing in the garden. Light-filled and flexible, it’s a room that can evolve to meet your family’s changing needs.
The kitchen itself is fitted to an exceptional standard, combining modern design with high-quality materials. Sleek units, generous worktops, and integrated appliances create a stylish yet highly functional space, ideal for preparing a delicious breakfast to enjoy together in the adjoining dining area. A separate utility room keeps laundry and storage neatly tucked away, while a modern WC adds further convenience.
To the front, a dedicated office provides a peaceful workspace, perfect for those working from home. With excellent light and a quiet setting, it’s ideal for professionals linked to Royal Preston Hospital, BAE Systems, or anyone needing a calm environment for focused work.
A generous double garage completes the ground floor, providing secure parking, excellent storage, or potential for future conversion. With direct internal access, it’s practical in all weather and adds another level of flexibility to the layout.
Upstairs, the open landing overlooks the lounge below, creating a sense of space and light. It’s a feature that brings the home together, offering room for a small library, music area, or even a reading corner.
The main bedroom is a wonderful retreat, spacious, calming, and opening out to a private balcony, perfect for morning coffee or quiet evenings. The en suite bathroom has been recently fitted with a modern suite in a soft, neutral style that feels both fresh and relaxing.
Three further bedrooms are all generous doubles, providing ample space for family or guests, and there’s no argument over who gets the small room, simply because there isn’t one.
The recently fitted family bathroom matches the quality of the en suite, offering a stylish, well-planned space for everyday use.
The entire home feels bright, comfortable, and carefully designed for modern living. The balance between open-plan and private areas makes it easy to enjoy family life, entertain guests, or simply find a quiet moment.
Outside, the south-facing rear garden is a real highlight. Bathed in sunlight, it features an impressive deck for relaxing or entertaining, along with generous lawn areas perfect for children to play or adults to unwind. The lawn provides space for outdoor games, while the deck is ideal for barbecues or evening drinks. Private, secure, and easy to maintain, it’s perfect for enjoying outdoor living with minimal upkeep.
The property is freehold, providing full peace of mind and long-term security. With its spacious layout, modern fittings, and flexible design, it’s ready to move straight into and enjoy from day one.
Location is key here, offering the best of convenience and community. The home sits within easy reach of Royal Preston Hospital and BAE Systems, making it ideal for professionals working nearby. Excellent motorway links, including the M6 and M55, provide straightforward travel to Manchester, Liverpool, and across the North West.
Families will appreciate the strong choice of local schools, with respected primary and secondary options close by, along with nurseries and colleges. Parks and green spaces are within easy reach, perfect for walks, cycling, or weekend outings.
Everyday amenities are also nearby, supermarkets, cafés, restaurants, and leisure facilities are all within a short distance. The area has a friendly, well-established feel, with a strong sense of community and plenty of local activities for all ages.
For those who enjoy keeping active, there are nearby golf courses, sports centres, and fitness clubs, along with peaceful walking routes and open countryside just a short drive away. Whether you prefer a morning jog, a quiet dog walk, or an afternoon at the gym, everything is close at hand.
This location works beautifully for both family and professional lifestyles, a calm residential setting with quick connections to work, schools, and leisure. It’s the kind of place where you can finish work, be home within minutes, and enjoy a relaxed evening in the garden or by the fire.
With its generous proportions, thoughtful layout, and ideal position, this home represents a rare opportunity to combine space, quality, and convenience in one of Preston’s most desirable areas. Whether you’re looking to upsize, relocate for work, or find a long-term family base, this property offers everything needed for modern living, beautifully presented, flexible, and ready to enjoy.
Front
Entrance Vestibule
Inner hallway
Lounge
5.67m x 4.99m
Kitchen 1
4.32m x 2.97m
Kitchen 2
4.32m x 3.97m
Dining Room / Sun Room
4.95m x 3.96m
Utility Room
WC
Office
4.36m x 2.64m
Double Garage
5.25m 5.18m
Landing
5m x 3.52m
Bedroom 1
5.01m x 4.04m
En Suite Bathroom
Balcony
Bedroom 2
5.16m x 2.53m
Bedroom 3
4.11m x 2.52m
Bedroom 4
4.36m x 2.77m
Bathroom
2.92m x 2.53m
Garden
- COUNCIL TAXA payment made to your local authority in order to pay for local services like schools, libraries, and refuse collection. The amount you pay depends on the value of the property.Read more about council Tax in our glossary page.
- Band: F
- PARKINGDetails of how and where vehicles can be parked, and any associated costs.Read more about parking in our glossary page.
- Garage,Driveway
- GARDENA property has access to an outdoor space, which could be private or shared.
- Yes
- ACCESSIBILITYHow a property has been adapted to meet the needs of vulnerable or disabled individuals.Read more about accessibility in our glossary page.
- Ask agent
Energy performance certificate - ask agent
Chapman Road, Fulwood, PR2
Add an important place to see how long it'd take to get there from our property listings.
__mins driving to your place
Get an instant, personalised result:
- Show sellers you’re serious
- Secure viewings faster with agents
- No impact on your credit score
Your mortgage
Notes
Staying secure when looking for property
Ensure you're up to date with our latest advice on how to avoid fraud or scams when looking for property online.
Visit our security centre to find out moreDisclaimer - Property reference RX654474. The information displayed about this property comprises a property advertisement. Rightmove.co.uk makes no warranty as to the accuracy or completeness of the advertisement or any linked or associated information, and Rightmove has no control over the content. This property advertisement does not constitute property particulars. The information is provided and maintained by Michael Bailey, Powered by Keller Williams, Preston. Please contact the selling agent or developer directly to obtain any information which may be available under the terms of The Energy Performance of Buildings (Certificates and Inspections) (England and Wales) Regulations 2007 or the Home Report if in relation to a residential property in Scotland.
*This is the average speed from the provider with the fastest broadband package available at this postcode. The average speed displayed is based on the download speeds of at least 50% of customers at peak time (8pm to 10pm). Fibre/cable services at the postcode are subject to availability and may differ between properties within a postcode. Speeds can be affected by a range of technical and environmental factors. The speed at the property may be lower than that listed above. You can check the estimated speed and confirm availability to a property prior to purchasing on the broadband provider's website. Providers may increase charges. The information is provided and maintained by Decision Technologies Limited. **This is indicative only and based on a 2-person household with multiple devices and simultaneous usage. Broadband performance is affected by multiple factors including number of occupants and devices, simultaneous usage, router range etc. For more information speak to your broadband provider.
Map data ©OpenStreetMap contributors.




