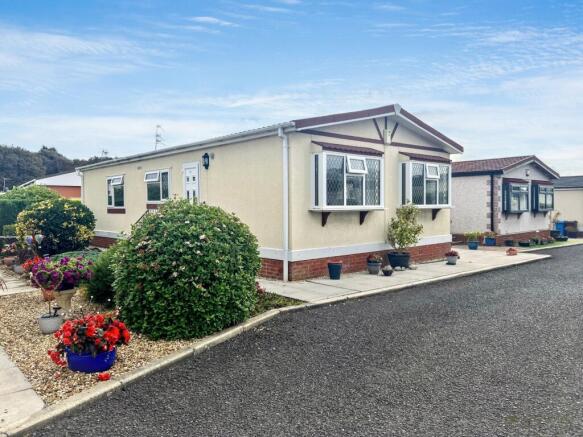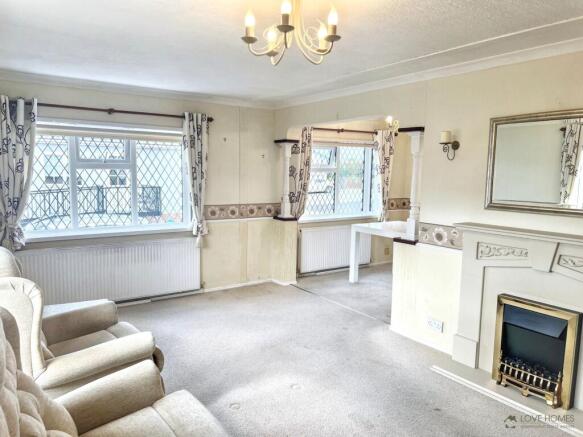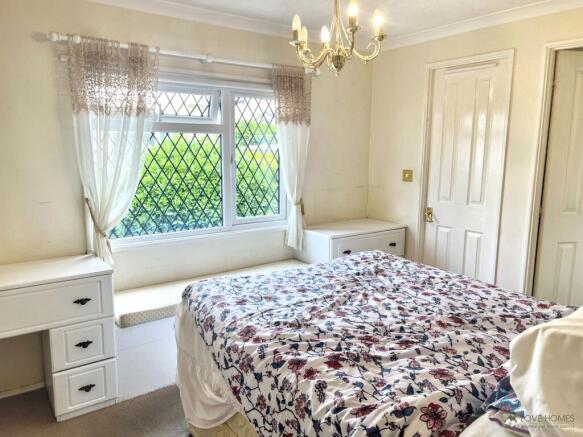Carr Bridge Residential Park, Blackpool

- PROPERTY TYPE
Park Home
- BEDROOMS
2
- BATHROOMS
2
- SIZE
Ask agent
- TENUREDescribes how you own a property. There are different types of tenure - freehold, leasehold, and commonhold.Read more about tenure in our glossary page.
Ask agent
Key features
- No Chain Delay
- Fully Residential Park Home
- Bright Lounge with dining area
- Master with En-suite and Dressing Room
- Modern white kitchen
- Double bed 2 with fitted robes
- Lovely wrap around garden
Description
One of the park's greatest strengths is its commitment to safety and security. With professional management and maintenance teams always on hand, residents can feel confident that their needs and concerns are dealt with promptly, sensitively, and efficiently. The park has built its reputation on providing a high standard of care and service, making life here worry free and enjoyable.
Each property is thoughtfully plotted to ensure privacy and discretion, allowing homeowners to relax in their own space. At the same time, the layout encourages a friendly, neighbourly atmosphere, with opportunities to meet new people, form lasting friendships, and enjoy a supportive community. It is the ideal balance of seclusion and sociability.
Carr Bridge Park holds a particular appeal for those who wish to downsize or move closer to the coast and countryside while still remaining within easy reach of larger towns and cities. Its exclusive over-55s policy ensures a like-minded neighbourhood where residents share similar lifestyles and values, helping to create a harmonious and understanding environment.
Surrounded by natural beauty, the park offers stunning views and a tranquil setting, while still providing access to modern facilities and excellent transport connections. Whether you want to spend your days exploring, socialising with neighbours, or simply enjoying the peace of your private lodge, Carr Bridge Park is perfectly placed to support the lifestyle you choose.
With a long-standing reputation for quality, carefully maintained grounds, and spectacular homes, Carr Bridge Park is a rare opportunity to enjoy a unique neighbourhood experience. Inspired by the best of modern suburban living yet offering an exclusivity and security difficult to find elsewhere, it truly is a place where residents can feel at home, at ease, and at peace.
Council Tax Band: A
Tenure: Secure Tenure
Hall
The hall features a upvc double glazed entrance door with ornate obscured glass, central heating radiator, ceiling light, and coved ceiling. There is a useful storage cupboard, with doors leading through to the lounge, kitchen, bathroom, master bedroom, and bedroom two.
Lounge/diner
The living room is a spacious and bright reception area, enhanced by three upvc double glazed diamond design windows. A feature fireplace with inset electric fire provides a focal point, while candle effect lighting with decorative ceiling roses and a coved ceiling add character. The room benefits from central heating radiators and a television point, with an archway and feature pillars leading through to the dining area.
Kitchen
The kitchen is fitted with a range of modern high gloss white wall and base units, complemented by contrasting butcher’s block effect worktops. An inset sink with single drainer and swan neck polished chrome mixer tap is set beneath a diamond design double glazed window with fitted roller blind. The walls are finished with a tiled splashback.
Integrated appliances include a built in electric oven, four burner gas hob, and a concealed extractor fan above. There is space for a fridge freezer, along with plumbing for both a dishwasher and an automatic washing machine.
Additional features include a central heating radiator, wood effect cushion flooring, a cupboard housing the boiler, and a further storage cupboard. The ceiling is coved, and doors lead through to the dining area and hall.
Bedroom 1
The master bedroom is a well presented room featuring a separate dressing room and en suite shower room. A upvc double glazed diamond style window with fitted blind provides natural light, while a built in drawer and vanity unit with window seat add character and functionality. Additional features include a coved ceiling and central heating radiator, with doors leading through to the dressing room and en-suite shower room.
Dressing Room
The dressing room is a well organised space, thoughtfully fitted with hanging rails and shelving for ample storage of clothing and accessories. There is plenty of room to move comfortably, with options for additional freestanding storage if required. There is coved ceiling, ceiling light and central heating radiator.
En-suite
The en- suite is fitted with a modern three piece suite in white, comprising a tiled shower cubicle with folding door and overhead shower, a low level wc with push button flush and a corner sink with mixer tap set within a storage cupboard. The walls are part tiled, complemented by a polished chrome heated towel rail and a wall mounted mirrored cabinet. Additional features include a coved ceiling, ceiling light, extractor fan, wood effect cushion flooring, and a upvc double glazed diamond style effect obscured glass window with fitted roller blind.
Bedroom 2
Bedroom two is a well proportioned room featuring fitted wardrobes along two walls, providing extensive hanging and storage space. Additional features include a central heating radiator, coved ceiling, ceiling light, and a upvc double glazed diamond style window with fitted roller blind.
Bathroom
The bathroom is fitted with a modern three piece suite in white, comprising a panelled bath with grab handles, a low level wc with push button flush, and a vanity wash hand basin with mixer tap set within a cupboard unit. A large mirror with pelmet and downlighting enhances the space. The walls are fully tiled, complemented by a polished chrome heated towel rail. Additional features include a coved ceiling, ceiling light, extractor fan, and a upvc double glazed obscured glass diamond effect window with fitted roller blind.
Garden
Sited on a generous plot, the wraparound garden is low maintenance, featuring neatly laid paving and ornate gravel. Steps with handrails rise to both sides, leading to areas bordered by mature Leylandii hedging at the rear, providing privacy. Additional features include a drying area, garden shed, trellising, and a storage unit. A wall light and handrails are located by the kitchen door, and there is parking to the front of the property. The outside also benefits form a tap and electric point.
Brochures
Brochure- COUNCIL TAXA payment made to your local authority in order to pay for local services like schools, libraries, and refuse collection. The amount you pay depends on the value of the property.Read more about council Tax in our glossary page.
- Band: A
- PARKINGDetails of how and where vehicles can be parked, and any associated costs.Read more about parking in our glossary page.
- Yes
- GARDENA property has access to an outdoor space, which could be private or shared.
- Yes
- ACCESSIBILITYHow a property has been adapted to meet the needs of vulnerable or disabled individuals.Read more about accessibility in our glossary page.
- Ask agent
Energy performance certificate - ask agent
Carr Bridge Residential Park, Blackpool
Add an important place to see how long it'd take to get there from our property listings.
__mins driving to your place
Notes
Staying secure when looking for property
Ensure you're up to date with our latest advice on how to avoid fraud or scams when looking for property online.
Visit our security centre to find out moreDisclaimer - Property reference RS1878. The information displayed about this property comprises a property advertisement. Rightmove.co.uk makes no warranty as to the accuracy or completeness of the advertisement or any linked or associated information, and Rightmove has no control over the content. This property advertisement does not constitute property particulars. The information is provided and maintained by LOVE HOMES, Garstang. Please contact the selling agent or developer directly to obtain any information which may be available under the terms of The Energy Performance of Buildings (Certificates and Inspections) (England and Wales) Regulations 2007 or the Home Report if in relation to a residential property in Scotland.
*This is the average speed from the provider with the fastest broadband package available at this postcode. The average speed displayed is based on the download speeds of at least 50% of customers at peak time (8pm to 10pm). Fibre/cable services at the postcode are subject to availability and may differ between properties within a postcode. Speeds can be affected by a range of technical and environmental factors. The speed at the property may be lower than that listed above. You can check the estimated speed and confirm availability to a property prior to purchasing on the broadband provider's website. Providers may increase charges. The information is provided and maintained by Decision Technologies Limited. **This is indicative only and based on a 2-person household with multiple devices and simultaneous usage. Broadband performance is affected by multiple factors including number of occupants and devices, simultaneous usage, router range etc. For more information speak to your broadband provider.
Map data ©OpenStreetMap contributors.




