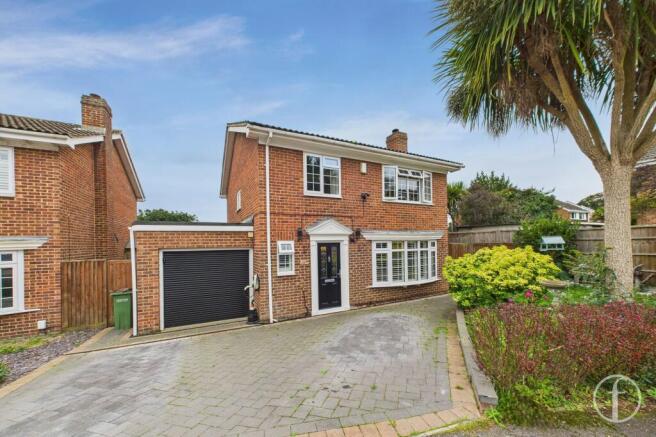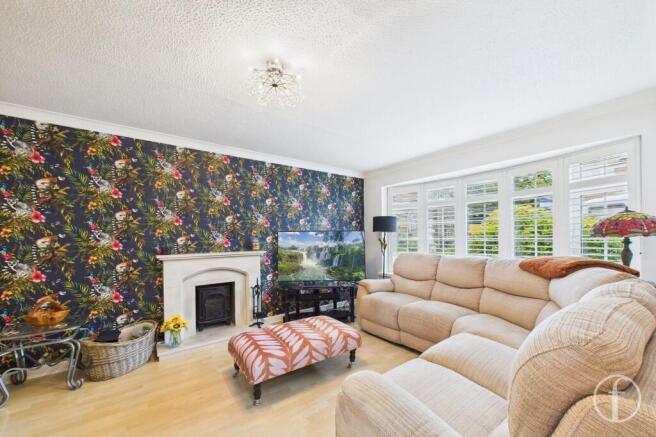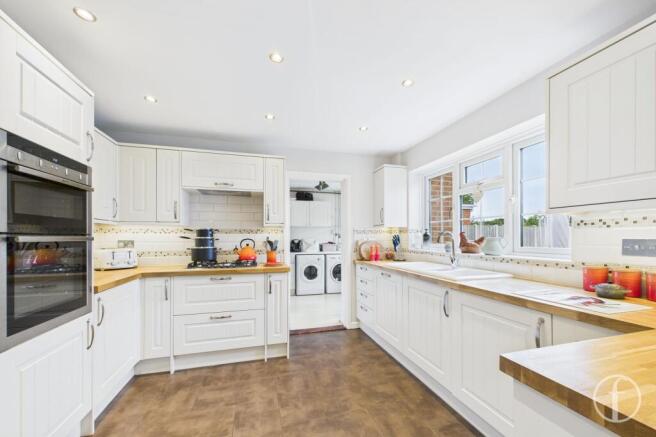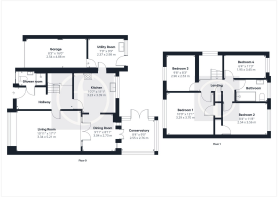Silver Birch Avenue, Fareham, PO14

- PROPERTY TYPE
Detached
- BEDROOMS
4
- BATHROOMS
2
- SIZE
1,216 sq ft
113 sq m
- TENUREDescribes how you own a property. There are different types of tenure - freehold, leasehold, and commonhold.Read more about tenure in our glossary page.
Freehold
Key features
- Spacious four-bedroom detached family home in a quiet cul-de-sac location
- Two recently refurbished modern shower rooms with stylish contemporary finishes
- Kitchen with solid oak worktops and built-in appliances opening to separate dining room
- Modern double-glazed conservatory overlooking the south-facing garden
- Generous lounge with bay window, feature fireplace and log burner
- South-facing garden with patio, decked pergola area and lawn
- Driveway parking for two vehicles plus integrated garage with electric roller door
- Electric car charging point installed
- Practical utility room with direct access to garden and garage
- Excellent transport links - M27 nearby and Fareham station for Portsmouth and Southampton
Description
This spacious four-bedroom detached home sits in a peaceful cul-de-sac in Fareham and offers everything a growing family needs. Built in the 1980s, it combines generous room sizes with low maintenance living, giving you plenty of space both inside and out.
The welcoming entrance hall leads through to a lovely lounge where a large bay window fills the room with natural light. There's a feature stone fireplace with an inset log burner, creating a cosy focal point for family evenings. The kitchen is thoughtfully designed with solid oak worktops and cream units, offering plenty of workspace for busy family life. It includes a double oven, five-burner gas hob, dishwasher and fridge, and the window overlooks the garden. The kitchen flows naturally into a separate dining room, which works brilliantly for everyday meals and entertaining. Double doors open from the dining room into both the modern conservatory and the lounge, so you can create an open-plan feel when you're hosting or keep spaces separate for day-to-day living.
The conservatory is a real highlight. This modern double-glazed space looks out over the garden and makes a wonderful spot for morning coffee or an evening drink while you watch the sun go down. The practical utility room keeps all the laundry separate from the kitchen and provides direct access to both the garden and the integrated garage. There's also a downstairs shower room that's been recently updated with contemporary styling, which is really convenient for busy family mornings or when you have guests visiting.
Upstairs, you'll find four good-sized double bedrooms. These aren't token doubles where you can barely fit a bed - they're genuinely spacious rooms where you can arrange furniture comfortably. The bedrooms at the back of the house enjoy far-reaching views across to the Isle of Wight. The main bedroom and bedroom two both have built-in storage cupboards, adding valuable space. The upstairs shower room has been freshly renovated to a high standard with sleek grey tiles and a large walk-in shower. It's perfect for those busy school mornings when everyone needs to get ready at once.
The south-facing garden is a fantastic space for family life. Right by the house, there's a large patio area with room for your dining table and chairs. Beyond that, you'll find a decked pergola area that's perfect for alfresco dining and catching the sun. The lawn gives the children plenty of space to play, and the different zones throughout the garden make it brilliant for entertaining. There's a timber shed for storage and side access leading back to the front of the property.
Parking is well provided for here. The driveway has space for two cars, and there's easy on-road parking available in this quiet cul-de-sac. The integrated garage has an electric roller door and offers additional storage space, though you could fit another car in there if needed. There's even an electric car charging point already installed.
The location works beautifully for families. You're close to several good local primary schools, including St Jude's Catholic Primary School and Red Barn Community Primary, with Fareham Academy nearby for secondary education. Fareham town centre is just a short drive away, offering its shopping centre, independent shops along West Street, and a great choice of cafes and restaurants. The M27 is easily accessible for commuting, and Fareham station provides regular connections to both Portsmouth and Southampton. It's that ideal combination of peaceful suburban family living with everything you need close by.
We'd love to show you around this home and let you see how well it works for family life. Give us a call to arrange a viewing.
EPC Rating: C
- COUNCIL TAXA payment made to your local authority in order to pay for local services like schools, libraries, and refuse collection. The amount you pay depends on the value of the property.Read more about council Tax in our glossary page.
- Band: E
- PARKINGDetails of how and where vehicles can be parked, and any associated costs.Read more about parking in our glossary page.
- Yes
- GARDENA property has access to an outdoor space, which could be private or shared.
- Yes
- ACCESSIBILITYHow a property has been adapted to meet the needs of vulnerable or disabled individuals.Read more about accessibility in our glossary page.
- Ask agent
Energy performance certificate - ask agent
Silver Birch Avenue, Fareham, PO14
Add an important place to see how long it'd take to get there from our property listings.
__mins driving to your place
Get an instant, personalised result:
- Show sellers you’re serious
- Secure viewings faster with agents
- No impact on your credit score

Your mortgage
Notes
Staying secure when looking for property
Ensure you're up to date with our latest advice on how to avoid fraud or scams when looking for property online.
Visit our security centre to find out moreDisclaimer - Property reference 6d6e85d8-ed3b-4f11-8f0f-364711feef1b. The information displayed about this property comprises a property advertisement. Rightmove.co.uk makes no warranty as to the accuracy or completeness of the advertisement or any linked or associated information, and Rightmove has no control over the content. This property advertisement does not constitute property particulars. The information is provided and maintained by Fairmonts Estate Agents, Fareham. Please contact the selling agent or developer directly to obtain any information which may be available under the terms of The Energy Performance of Buildings (Certificates and Inspections) (England and Wales) Regulations 2007 or the Home Report if in relation to a residential property in Scotland.
*This is the average speed from the provider with the fastest broadband package available at this postcode. The average speed displayed is based on the download speeds of at least 50% of customers at peak time (8pm to 10pm). Fibre/cable services at the postcode are subject to availability and may differ between properties within a postcode. Speeds can be affected by a range of technical and environmental factors. The speed at the property may be lower than that listed above. You can check the estimated speed and confirm availability to a property prior to purchasing on the broadband provider's website. Providers may increase charges. The information is provided and maintained by Decision Technologies Limited. **This is indicative only and based on a 2-person household with multiple devices and simultaneous usage. Broadband performance is affected by multiple factors including number of occupants and devices, simultaneous usage, router range etc. For more information speak to your broadband provider.
Map data ©OpenStreetMap contributors.




