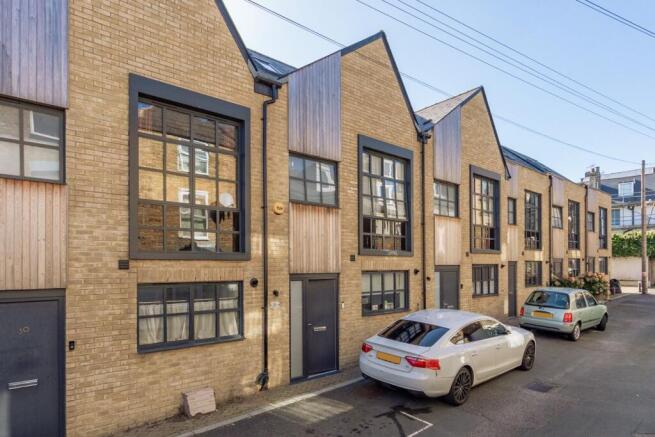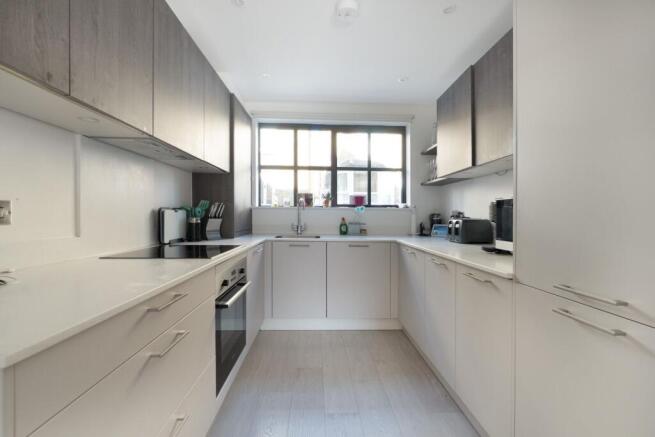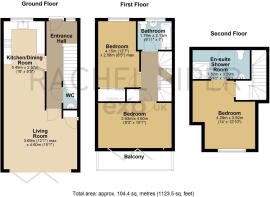3 bedroom terraced house for sale
Rodney Street , Ramsgate, Kent, CT11 9JT

- PROPERTY TYPE
Terraced
- BEDROOMS
3
- BATHROOMS
2
- SIZE
1,235 sq ft
115 sq m
- TENUREDescribes how you own a property. There are different types of tenure - freehold, leasehold, and commonhold.Read more about tenure in our glossary page.
Freehold
Key features
- Please Quote Reference RP1132
- CHAIN FREE
- Turn Key property
- Contemporary three-storey townhouse forming part of a stylish mews-style development
- Prime position just moments from Ramsgate’s Royal Harbour and seafront
- Striking architectural design with high ceilings and generous glazing throughout
- First-floor balcony
- Owned private parking space directly outside the property
- Less than a mile to Ramsgate station with high-speed links to London St Pancras
Description
RODNEY STREET, RAMSGATE
Guide Price: £399,999
3 Bedrooms | 2 Bathrooms plus downstairs WC | Private Garden | Parking Space
Setting the Scene
Tucked just behind Ramsgate’s historic Royal Harbour, this contemporary townhouse forms part of a sought-after mews-style development that brings a distinctly modern edge to the town’s Georgian charm.
Architecturally bold yet effortlessly liveable, this is a home that combines crisp design with coastal warmth — high ceilings, generous glazing, and carefully considered spaces that make everyday living feel elevated and easy.
Positioned within one of Ramsgate’s most connected and characterful neighbourhoods, it sits moments from the marina, the beach, and the café-lined streets that define this ever-evolving seaside town.
Inside the Home
Step through the sleek front door and the tone is instantly set: calm, clean, and light-filled.
At the front, the living room (15’1” × 12’1”) makes a statement with its industrial-style windows — flooding the space with natural light while creating a warm, welcoming hub for relaxing or entertaining.
To the rear, the kitchen and dining space (18’ × 8’5”) stretches the full width of the home. Fitted with streamlined cabinetry and integrated appliances, it’s both practical and beautifully composed. Wide bifold doors open fully onto the private garden, allowing the entire space to flow seamlessly from indoors to out — ideal for gatherings, quiet evenings, or Sunday brunch in the sun.
A ground-floor WC adds convenience to the layout, maintaining the home’s modern, easy-living credentials.
Upstairs Vibes
On the first floor, two bright and well-proportioned bedrooms provide versatility and character.
Bedroom 1 (9'3 x 15'1) sits to the rear, featuring large black bi-fold doors that open directly onto a private balcony — an impressive architectural detail that blurs the line between indoor comfort and outdoor serenity. This bedroom is currently being used as a second lounge.
Bedroom 2 (13'7 x 8'5) positioned at the front, is defined by its striking floor-to-ceiling feature window. Its contemporary, industrial aesthetic complements the home’s modern design while inviting huge amounts of natural light.
Between the two rooms sits a sleek family bathroom (7’1” × 6’3”), finished with quality fittings, contemporary tiling, and a timeless modern aesthetic.
The Principal Suite
The entire top floor is dedicated to the principal suite (14’ × 12’10”) — a beautifully proportioned sanctuary offering peace and privacy. Large floor to ceiling windows allow light to cascade across the room throughout the day.
The suite also includes a private modern en-suite shower room (8’ × 5’9”), finished to a high standard with minimalist fittings and clean contemporary lines — a calm, elevated space designed for relaxation.
Across all three floors, the property extends to approximately 1,123 sq ft (104.4 sq m) — designed for light, flow, and effortless modern living.
The Outside Story
From the kitchen, wide bifold doors open to a beautifully designed, low-maintenance garden — paved and landscaped for easy enjoyment with minimal upkeep. It’s a private outdoor space made for both relaxation and entertaining, perfect for alfresco dining or soaking up the afternoon sun.
The first-floor balcony adds another dimension to outdoor living.
To the front, the home benefits from its own private parking space, held on the title. — A genuine advantage in such a central, walkable location.
Ramsgate Life
Ramsgate has fast become one of the South East’s most exciting coastal destinations — a town where period architecture, creative culture, and seaside charm all collide.
The Royal Harbour remains the only one of its kind in the UK, and its bustling waterfront is lined with independent cafés, bars, and restaurants. Addington Street — just a short walk away — offers an array of boutique shops, galleries, and studios, while Ramsgate’s sandy main beach and cliffside walks connect effortlessly with neighbouring Broadstairs and Pegwell Bay.
There’s a thriving community here too, with year-round events, art exhibitions, live music, and an increasingly sophisticated food scene — all wrapped up in that unmistakable coastal energy.
Cultural highlights include the renovated Granville Theatre, the iconic Royal Harbour Brasserie, and a growing roster of creative spaces that continue to shape Ramsgate’s modern identity.
Schools & Connections
Families will appreciate the excellent choice of schools nearby, including Ramsgate Arts Primary, Chatham & Clarendon Grammar, and St Lawrence College, all known for their strong reputations and community feel.
For commuters, Ramsgate railway station is less than a mile away, offering high-speed services to London St Pancras in as little as 75 minutes — ideal for those balancing city working with coastal living. Regular connections also run to Canterbury, Ashford, and Dover, making Ramsgate one of the best-connected seaside towns in the region.
Locally, the Thanet Loop bus service keeps everything within easy reach — linking Ramsgate, Broadstairs, Margate, and Westwood Cross with reliable, frequent routes throughout the day.
By car, the A299 Thanet Way connects directly to the M2, giving straightforward access to Canterbury, Maidstone, and London. Whether you’re commuting, travelling, or exploring, connectivity here couldn’t be simpler.
Final Word
Contemporary, considered, and quietly coastal — this Rodney Street townhouse perfectly balances design, light, and lifestyle. From its striking architecture and bifold doors to its private garden, balcony, and owned parking space, it’s a home that feels every bit as practical as it is inspiring.
Moments from the Royal Harbour and the heart of Ramsgate’s thriving seaside community, it offers the best of modern coastal living — clean lines, sea air, and a life that simply flows.
Brochures
Brochure 1- COUNCIL TAXA payment made to your local authority in order to pay for local services like schools, libraries, and refuse collection. The amount you pay depends on the value of the property.Read more about council Tax in our glossary page.
- Ask agent
- PARKINGDetails of how and where vehicles can be parked, and any associated costs.Read more about parking in our glossary page.
- Allocated
- GARDENA property has access to an outdoor space, which could be private or shared.
- Private garden
- ACCESSIBILITYHow a property has been adapted to meet the needs of vulnerable or disabled individuals.Read more about accessibility in our glossary page.
- Ask agent
Rodney Street , Ramsgate, Kent, CT11 9JT
Add an important place to see how long it'd take to get there from our property listings.
__mins driving to your place
Get an instant, personalised result:
- Show sellers you’re serious
- Secure viewings faster with agents
- No impact on your credit score
Your mortgage
Notes
Staying secure when looking for property
Ensure you're up to date with our latest advice on how to avoid fraud or scams when looking for property online.
Visit our security centre to find out moreDisclaimer - Property reference S1472998. The information displayed about this property comprises a property advertisement. Rightmove.co.uk makes no warranty as to the accuracy or completeness of the advertisement or any linked or associated information, and Rightmove has no control over the content. This property advertisement does not constitute property particulars. The information is provided and maintained by eXp UK, South East. Please contact the selling agent or developer directly to obtain any information which may be available under the terms of The Energy Performance of Buildings (Certificates and Inspections) (England and Wales) Regulations 2007 or the Home Report if in relation to a residential property in Scotland.
*This is the average speed from the provider with the fastest broadband package available at this postcode. The average speed displayed is based on the download speeds of at least 50% of customers at peak time (8pm to 10pm). Fibre/cable services at the postcode are subject to availability and may differ between properties within a postcode. Speeds can be affected by a range of technical and environmental factors. The speed at the property may be lower than that listed above. You can check the estimated speed and confirm availability to a property prior to purchasing on the broadband provider's website. Providers may increase charges. The information is provided and maintained by Decision Technologies Limited. **This is indicative only and based on a 2-person household with multiple devices and simultaneous usage. Broadband performance is affected by multiple factors including number of occupants and devices, simultaneous usage, router range etc. For more information speak to your broadband provider.
Map data ©OpenStreetMap contributors.




