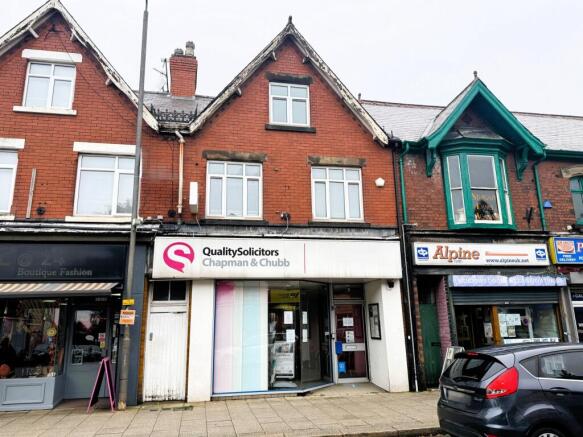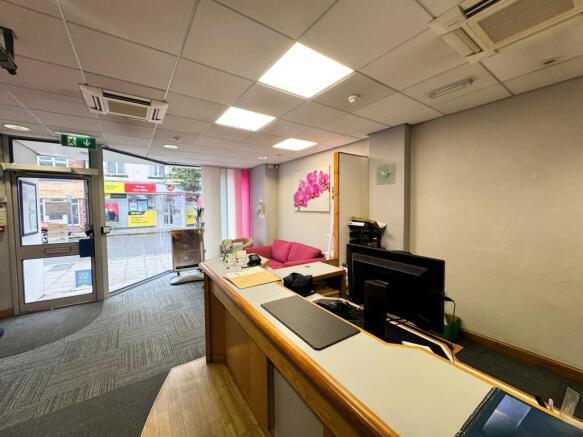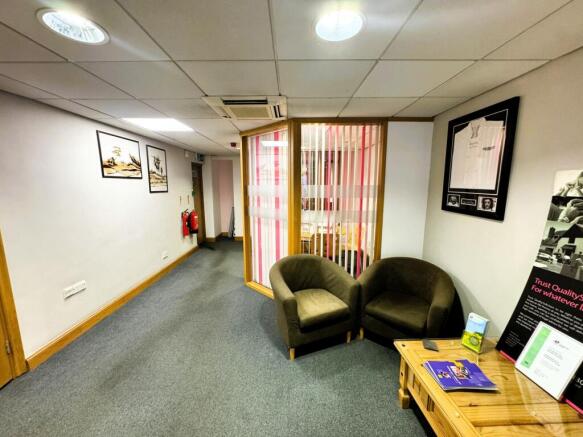High Street, Alfreton, DE55
- PROPERTY TYPE
Retail Property (high street)
- SIZE
Ask agent
Key features
- Situated in the heart of Alfreton's High Street is this three storey retail office ideally suited for the professional user
- Air conditioning and electric heating to the ground floor reception office open plan with privacy screen, separate meeting office
- Side access to the parking area to the rear
- On the first floor two good sized offices, stationery cupboard, ladies & gentleman's toilets and staff room and kitchen
- On the second floor office/storage with eaves storage space. Parking to the rear with access from Rogers Lane
- EPC Rating TBA
- Rateable Value Current rateable value (1 April 2023 to present) £12,500
Description
Main Reception Office: 14.80m depth x 5.12m frontage (48'6" x 16'9"), Floor to ceiling aluminium display window with glazed entrance door, suspended ceiling with LED lighting, air conditioning units, fitted reception desk. Privacy portioning, door to the under stairs storage area and side entrance leading to the car park.
Rear Meeting Room: 4.33m x 3.63m (14'2" x 11'10"), UPVc double glazed bay window, suspended ceiling with LED lighting and air conditioning.
On The First Floor: Stairs rise to the first floor with timber double glazed window and door opens to the inner hallway with stairs rising to the second floor and door opens to...
Front Main Office: 5.17m x 3.91m (16'11" x 12'9"), An open plan office with two UPVc double glazed windows, Adam style fire place with ceramic tiled surround fire back, dado rail, coving to the ceiling, under stirs storeroom.
Side Office: 3.99m x 3.75m (13'1" x 12'3"), With fluorescent lighting to the ceiling, feature fire place, electric panel heater.
Stationery Store: 1.37m x 1.14m (4'5" x 3'8")
Inner Hallway: With a broom cupboard off.
Ladies Toilet: 2.78m x 2.20m (9'1" x 7'2"), Vanity wash hand basin with electric hot water heater, low flush WC, electric panel heater.
Gentleman's Toilet: 2.75m x 2.21m (9' x 7'3"), Low flush WC, wash hand basin with electric hot water heater, panel heater.
Staff Room & Kitchen: 3.94m x 3.84m (12'11" x 12'7"), UPVc double glazed window, single drainer sink unit, electric water heater, wall and base units and fluorescent lighting to the ceiling.
Stairs Rise To The Second Floor:
Attic Office Store Room: 6.34m x 5.42m (20'9" x 17'9"), Two double glazed window, electric panel heater, fluorescent lighting and eaves storage space off.
Viewing: By appointment through Savidge & Brown on pressing option 2 for commercial.
Services: Mains water, electric and drainage are connected to the property. The property benefits from air conditioning unit and electric panel heaters.
To Purchase This Property:
Parking: There is parking to the rear for six.
Disclaimer:
Energy Performance Certificates
EPCEPCHigh Street, Alfreton, DE55
NEAREST STATIONS
Distances are straight line measurements from the centre of the postcode- Alfreton Station0.7 miles
- Ambergate Station4.7 miles
- Whatstandwell Station5.0 miles
Notes
Disclaimer - Property reference 1428C2_000619. The information displayed about this property comprises a property advertisement. Rightmove.co.uk makes no warranty as to the accuracy or completeness of the advertisement or any linked or associated information, and Rightmove has no control over the content. This property advertisement does not constitute property particulars. The information is provided and maintained by Savidge & Brown, Alfreton. Please contact the selling agent or developer directly to obtain any information which may be available under the terms of The Energy Performance of Buildings (Certificates and Inspections) (England and Wales) Regulations 2007 or the Home Report if in relation to a residential property in Scotland.
Map data ©OpenStreetMap contributors.







