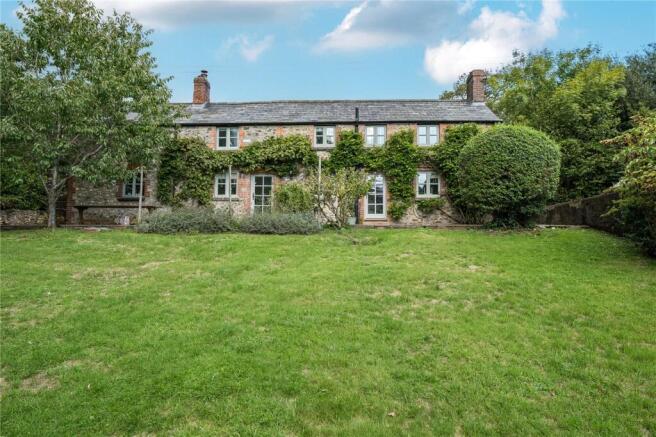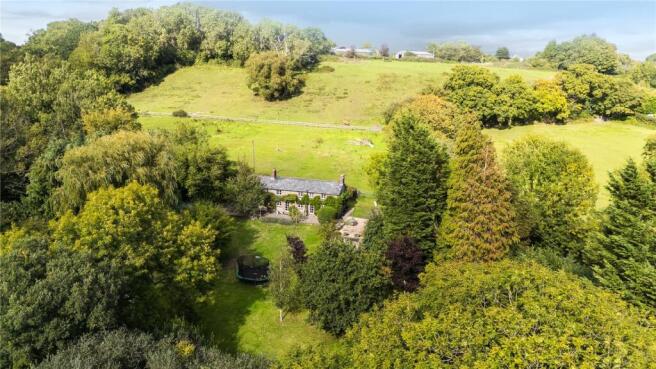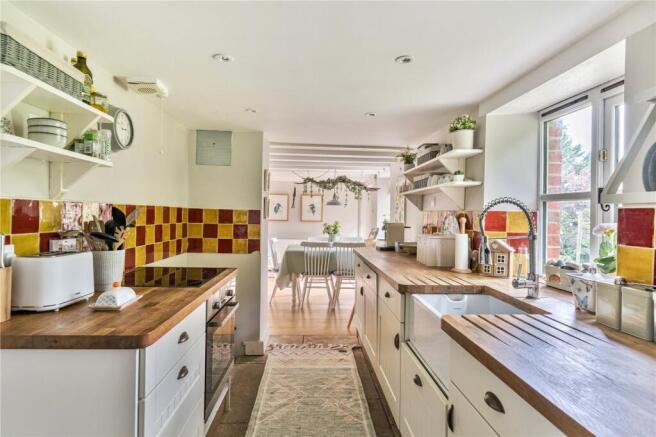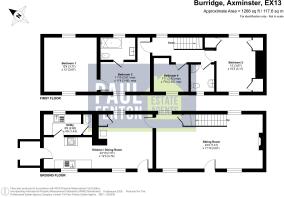Burridge, Axminster, Devon, EX13

- PROPERTY TYPE
Detached
- BEDROOMS
3
- BATHROOMS
2
- SIZE
Ask agent
- TENUREDescribes how you own a property. There are different types of tenure - freehold, leasehold, and commonhold.Read more about tenure in our glossary page.
Freehold
Key features
- Detached Period Cottage
- Beautiful Rural Location
- Set within just under Half an Acre
- Two Reception Rooms
- Bathroom and Separate Shower Room
- Wooden Double Glazing and Electric Central Heating
Description
Inside, the cottage boasts a warm, homely atmosphere, with features such as exposed wooden beams, an inglenook fireplace with wood-burning stove and bread oven with a further log burner in the dining room. The layout includes a country-style kitchen with views of the garden opening into the dining room, separate utility room and downstairs cloakroom.
Master Bedroom with dual aspect windows and a further two bedrooms and dressing room/bedroom three. Three piece bathroom Suite and a separate shower room make up the first floor accommodation.
The garden is a real highlight generously sized and well-maintained mainly laid to lawn with a variation of mature trees and shrubs. A patio or seating area offers an ideal spot for outdoor dining and soaking in the peace and quiet.
Tenure: Freehold
Council Tax Band: D
EPC Rating: G
Amenities and Recreation
The cottage is located in a rural location within the small hamlet of Burridge close to the village of Chardstock which offers Post Office/General Store, and well regarded Primary School, Church and a community hall that hosts a variety of activities. The small market town of Chard is approximately 2½ miles distant and offers an array of shops and amenities whilst Axminster is about 4 miles to the South with the benefit of the train station which provides main line access to London Waterloo. The World Heritage Jurassic Coast is about 12 miles distant at Lyme Regis and the Cathedral City of Exeter with international airport about 25 miles to the West.
Open Porch
Open porch with stable doors leading to:
Kitchen
4.18m x 2.14m
Fitted with a range of matching wall and base units with work top surface and inset Belfast style sink with mixer tap over complemented by tiled splash backs. Fitted appliances include oven and hob, dishwasher and space for fridge/freezer. Inset spotlights, tiled flooring, double glazed window to the front aspect and door to:
Utility Room
2.6m x 1.43m
Matching units with work top surface and inset one and a half bowl sink and drainer with mixer tap over. Fitted washing machine, double glazed window to the rear aspect, electric boiler, inset spotlights, radiator and door to:
W.C
With W.C, tiled flooring, radiator and inset spotlights.
Dining Room
3.65m x 3.44m
Dual aspect double glazed windows, log burner with brick surround and tiled hearth. Exposed beams, radiator, inset spot lights and built in cupboard. Door giving access to the front of the property.
Sitting Room
7.41m x 3.61m
Undoubtably the main feature of this room is the Inglenook fireplace with bread oven and wood burner. Inset spotlights, dual aspect double glazed windows and door leading out to the garden. Radiators, stairs rising to first floor with under stairs storage cupboard.
First Floor Landing
Radiator, double glazed window, inset spot lights and exposed wooden flooring.
.
Master bedroom is accessed through the dressing room/bedroom three
Master Bedroom
3.77m x 3.67m
Dual aspect double glazed windows, radiator, loft access and wooden flooring.
Dressing Room/Bedroom Three
3.61m x 3.46m
Double glazed window, radiator, inset spotlights, exposed wooden flooring and loft access. Door to:
Bathroom
Benefiting a white three piece suite consisting of a panelled Jacuzzi bath with mixer tap over, low level W.C and wash hand basin with storage under. Ceramic tiled splash backs and flooring, heated towel rail and double glazed window.
Bedroom Two
3.67m x 3.11m
Dual aspect double glazed windows, exposed wooden flooring, radiator, loft access and fitted storage cupboards.
Bedroom Four
2.42m x 2.35m
Double glazed window, radiator, inset spotlights and exposed wooden flooring.
Shower Room
Benefiting a three piece suite consisting of a shower cubicle, low level W.C and pedestal wash hand basin. Heated towel rail, radiator, tiled splash backs and flooring. Double glazed window.
Outside
The property is located at the end of the lane with a large hardstanding for parking. Set within just under half an acre the garden is predominately laid to lawn at the front of the property leading down to a beautiful stream with a variation of mature shrubs, trees, pond and timber shed. A patio area to the front provides a lovely seating area with views over the garden.
Property Information
Services Mains electric, mains water and septic tank. Broadband and mobile coverage Standard Broadband is available in this area and mobile signal is only potentially available from one of the four major providers outdoors and none indoors. Information supplied by ofcom.org.uk
Agents Note
Please note that there is a right of access to the rear of the property for access to the neighbouring property. The current owners have planning approval for the erection of a detached triple car port with home office over and a two storey front extension; single storey side extension with pitched roof and porch to front. Please see applications numbers 21/1211/FUL and 22/1938/FUL which can be found on the east devon district council site.
Brochures
Particulars- COUNCIL TAXA payment made to your local authority in order to pay for local services like schools, libraries, and refuse collection. The amount you pay depends on the value of the property.Read more about council Tax in our glossary page.
- Band: TBC
- PARKINGDetails of how and where vehicles can be parked, and any associated costs.Read more about parking in our glossary page.
- Yes
- GARDENA property has access to an outdoor space, which could be private or shared.
- Yes
- ACCESSIBILITYHow a property has been adapted to meet the needs of vulnerable or disabled individuals.Read more about accessibility in our glossary page.
- Ask agent
Burridge, Axminster, Devon, EX13
Add an important place to see how long it'd take to get there from our property listings.
__mins driving to your place
Get an instant, personalised result:
- Show sellers you’re serious
- Secure viewings faster with agents
- No impact on your credit score
Your mortgage
Notes
Staying secure when looking for property
Ensure you're up to date with our latest advice on how to avoid fraud or scams when looking for property online.
Visit our security centre to find out moreDisclaimer - Property reference PFE220276. The information displayed about this property comprises a property advertisement. Rightmove.co.uk makes no warranty as to the accuracy or completeness of the advertisement or any linked or associated information, and Rightmove has no control over the content. This property advertisement does not constitute property particulars. The information is provided and maintained by Paul Fenton Estate Agents, Chard. Please contact the selling agent or developer directly to obtain any information which may be available under the terms of The Energy Performance of Buildings (Certificates and Inspections) (England and Wales) Regulations 2007 or the Home Report if in relation to a residential property in Scotland.
*This is the average speed from the provider with the fastest broadband package available at this postcode. The average speed displayed is based on the download speeds of at least 50% of customers at peak time (8pm to 10pm). Fibre/cable services at the postcode are subject to availability and may differ between properties within a postcode. Speeds can be affected by a range of technical and environmental factors. The speed at the property may be lower than that listed above. You can check the estimated speed and confirm availability to a property prior to purchasing on the broadband provider's website. Providers may increase charges. The information is provided and maintained by Decision Technologies Limited. **This is indicative only and based on a 2-person household with multiple devices and simultaneous usage. Broadband performance is affected by multiple factors including number of occupants and devices, simultaneous usage, router range etc. For more information speak to your broadband provider.
Map data ©OpenStreetMap contributors.





