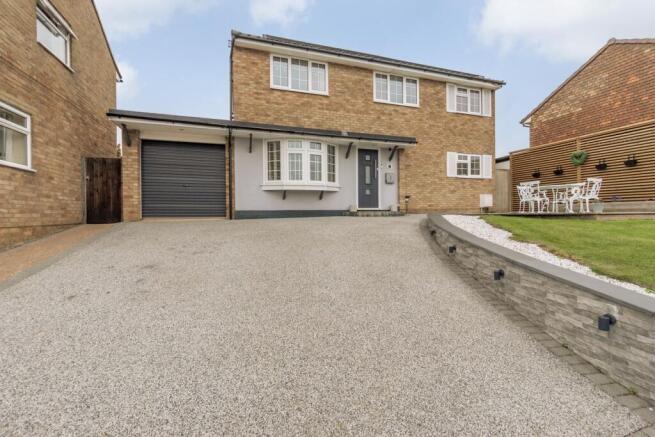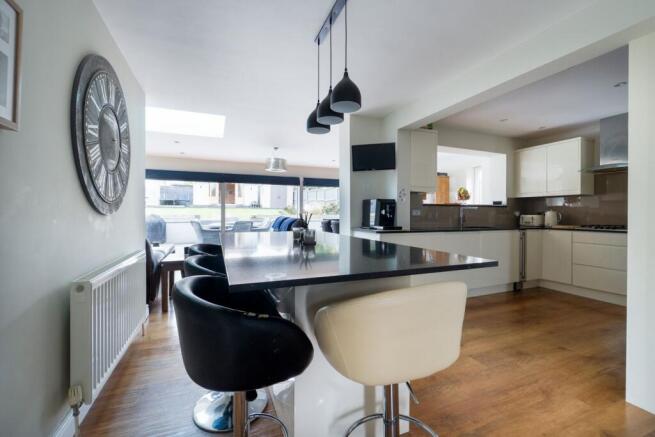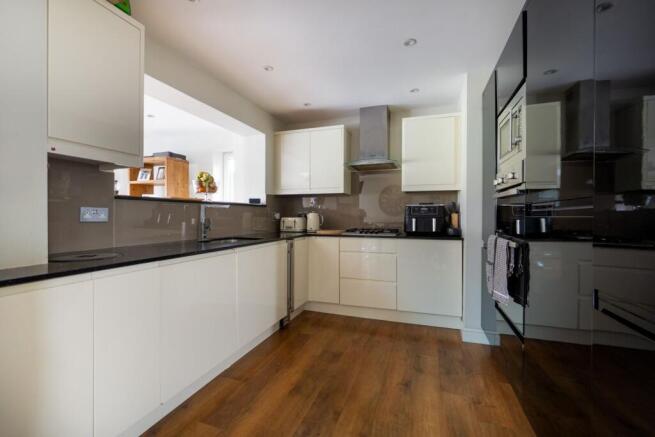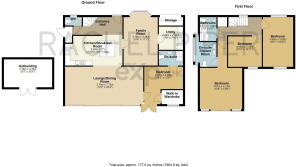4 bedroom detached house for sale
Hadleigh Gardens, Herne Bay, CT6 6BN

- PROPERTY TYPE
Detached
- BEDROOMS
4
- BATHROOMS
3
- SIZE
1,904 sq ft
177 sq m
- TENUREDescribes how you own a property. There are different types of tenure - freehold, leasehold, and commonhold.Read more about tenure in our glossary page.
Freehold
Key features
- Please Quote reference RP1132 for all enquiries
- Guide price £675,000-£725,000
- Sea views from multiple rooms
- Four bedrooms including annex-style suite
- Open-plan kitchen, lounge & dining area with skylight
- Landscaped front and rear gardens
- Resin driveway and generous frontage
- Excellent transport links and access to top local schools
Description
Hadleigh Gardens, Beltinge, Herne Bay
Guide Price: £675,000 – £725,000Please Quote reference RP1132 for all enquiries
A Home That Balances Coastal Calm and Contemporary Living.
Set within a peaceful cul-de-sac in the highly sought-after coastal enclave of Beltinge, this substantial family home offers a rare combination of sea views, sophisticated open-plan living, and exceptional connectivity. With its elevated position and beautifully landscaped frontage, Hadley Gardens enjoys a prime spot — a quiet, family-orientated location where you can hear the sea, enjoy the sunsets, and reach London with ease.
Setting the Scene
From the moment you arrive, the sense of light and openness is unmistakable. The property's wide frontage and resin driveway create an impressive approach, complemented by a landscaped terrace perfectly positioned to capture far-reaching sea views. Whether it's a morning coffee or an evening glass of wine, this spot truly celebrates the home's coastal position — a daily reminder of why Beltinge's clifftop setting is so cherished.
Step Inside
A welcoming entrance hall draws you into a series of bright, flowing spaces. The heart of the home is a superb open-plan kitchen and breakfast room, seamlessly connected to a 25ft × 12ft lounge-dining area. Twin sliding doors open directly onto the landscaped garden, while a striking skylight floods the room with natural light, blurring the line between indoors and out.
The kitchen combines form and function beautifully — with a central island breakfast bar, plentiful storage, and a design that makes entertaining effortless.
Flexible Living
To one side of the home lies a thoughtfully designed annex-style suite, ideal for multi-generational living, guests, or as a private home office. This generous space includes a large double bedroom with en suite and walk-in wardrobe, as well as its own side door opening to the garden, offering flexibility and independence without compromising the home's flow.
A second reception room to the front (approx. 15ft 8in × 11ft 1in) enjoys a charming bay window framing distant sea views, while a substantial utility room provides further practicality for family life.
Upstairs
The first floor continues the theme of space and light, with three well-proportioned bedrooms and a stunning principal suite.
Bedroom One: 16ft 1in × 9ft 10in — dual aspect with panoramic sea views across the coastline.
Bedroom Two: 9ft 10in × 10ft 11in — bright and versatile.
A stylish family bathroom completes the landing.
The primary suite is a true retreat. Featuring a vaulted ceiling, a Juliet balcony overlooking the garden, and an exceptional en suite bathroom with skylights above the shower — you can literally look up to the sky and see the rain fall there is also a floor to ceiling window allowing you sea views all whilst in the shower. Here you are surrounded by exquisite tiling and natural light.
The Outside Story
The landscaped rear garden offers the ideal blend of design and function — generous yet low maintenance, private yet open. From both the house and garden, elevated sea views create a constant sense of place, bringing the coastal horizon right to your doorstep.
Location, Location
Hadleigh Gardens is tucked away in one of Beltinge's most desirable cul-de-sacs, renowned for its quiet, family-friendly atmosphere and strong community feel. From here, the coastal paths of Herne Bay and Reculver are moments away — perfect for weekend walks or morning runs along the cliff tops.
Families will appreciate access to excellent local schools, while commuters will find the train station within easy reach, offering regular services to London St Pancras and Victoria in around 90 minutes. The A299 Thanet Way provides quick motorway access, connecting seamlessly to the M2 for London, Canterbury, and beyond. Bus routes are also nearby, making daily life as convenient as it is scenic.
The Essentials
Substantial extended family home in a quiet cul-de-sac
Four bedrooms including annex-style suite
Two beautifully finished bathrooms plus utility
Open-plan kitchen, lounge & dining area with skylight
Landscaped front and rear gardens
Resin driveway and generous frontage
Sea views from multiple rooms
Excellent transport links and access to top local schools
Final Word
Perfectly positioned, beautifully finished, and effortlessly connected — this is a coastal home that delivers the best of Beltinge living: sea views, tranquillity, and a lifestyle built around space, family, and the Kent coast.
- COUNCIL TAXA payment made to your local authority in order to pay for local services like schools, libraries, and refuse collection. The amount you pay depends on the value of the property.Read more about council Tax in our glossary page.
- Band: D
- PARKINGDetails of how and where vehicles can be parked, and any associated costs.Read more about parking in our glossary page.
- Driveway
- GARDENA property has access to an outdoor space, which could be private or shared.
- Private garden
- ACCESSIBILITYHow a property has been adapted to meet the needs of vulnerable or disabled individuals.Read more about accessibility in our glossary page.
- Ask agent
Energy performance certificate - ask agent
Hadleigh Gardens, Herne Bay, CT6 6BN
Add an important place to see how long it'd take to get there from our property listings.
__mins driving to your place
Get an instant, personalised result:
- Show sellers you’re serious
- Secure viewings faster with agents
- No impact on your credit score
Your mortgage
Notes
Staying secure when looking for property
Ensure you're up to date with our latest advice on how to avoid fraud or scams when looking for property online.
Visit our security centre to find out moreDisclaimer - Property reference S1473033. The information displayed about this property comprises a property advertisement. Rightmove.co.uk makes no warranty as to the accuracy or completeness of the advertisement or any linked or associated information, and Rightmove has no control over the content. This property advertisement does not constitute property particulars. The information is provided and maintained by eXp UK, South East. Please contact the selling agent or developer directly to obtain any information which may be available under the terms of The Energy Performance of Buildings (Certificates and Inspections) (England and Wales) Regulations 2007 or the Home Report if in relation to a residential property in Scotland.
*This is the average speed from the provider with the fastest broadband package available at this postcode. The average speed displayed is based on the download speeds of at least 50% of customers at peak time (8pm to 10pm). Fibre/cable services at the postcode are subject to availability and may differ between properties within a postcode. Speeds can be affected by a range of technical and environmental factors. The speed at the property may be lower than that listed above. You can check the estimated speed and confirm availability to a property prior to purchasing on the broadband provider's website. Providers may increase charges. The information is provided and maintained by Decision Technologies Limited. **This is indicative only and based on a 2-person household with multiple devices and simultaneous usage. Broadband performance is affected by multiple factors including number of occupants and devices, simultaneous usage, router range etc. For more information speak to your broadband provider.
Map data ©OpenStreetMap contributors.




