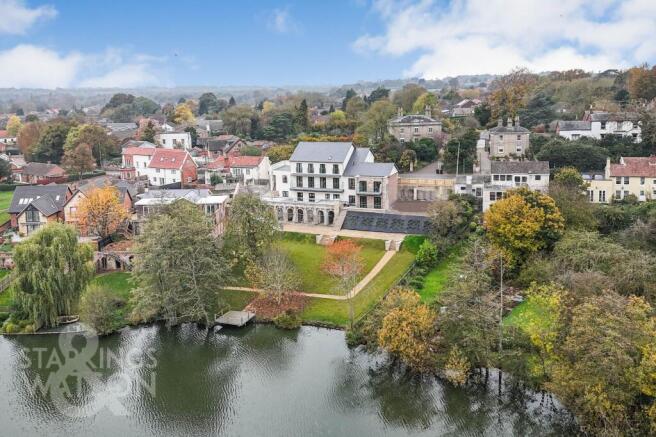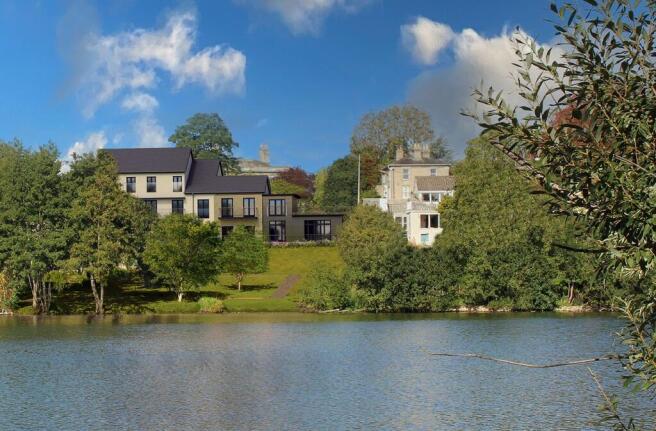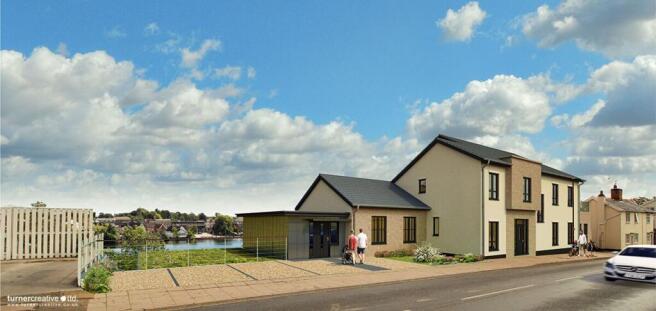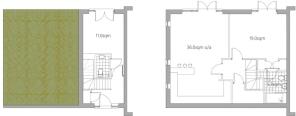
Denmark Street, Diss

- PROPERTY TYPE
Semi-Detached
- BEDROOMS
2
- BATHROOMS
2
- SIZE
Ask agent
- TENUREDescribes how you own a property. There are different types of tenure - freehold, leasehold, and commonhold.Read more about tenure in our glossary page.
Freehold
Key features
- Luxury Two Bedroom Home
- Sold Off Plan With Choice Of Fixtures & Fittings
- Part Of The Exclusive Grasmere Apartments Development
- Panoramic Views Of The Mere
- Approximately 1000 SQFT (stms)
- Two Bedrooms & Two Bathrooms With Open Plan Kitchen/Reception
- Allocated Parking & Stunning Communal Gardens
- Excellent Location For Town Centre
Description
IN SUMMARY
Guide Price £425,000 - £450,000. NEWLY BUILT. Grasmere Apartments is a BESPOKE DEVELOPMENT of just FIVE HIGH SPECIFICATION apartments and ONE SELF CONTAINED SPLIT LEVEL DWELLING created from a complete remodelling of an existing building to form ENERGY EFFICIENT and UNRIVALLED properties within the HEART OF DISS. All properties have access to the OUTSTANDING VIEWS over the Mere, STUNNING COMMUNAL GARDENS and grounds extending to approximately 1 ACRE (stms) along with easy access into the centre of Diss and the mainline TRAIN STATION to LONDON LIVERPOOL STREET. This particular house is to be sold ‘OFF PLAN’ with a purchaser having input over fixtures and fittings. The proposed accommodation comprises; an entrance hall and w/c with double bedroom at ground floor level. On the lower ground level there is a double bedroom with dressing area and en-suite bathroom as well as access to the balcony. There is then the highly impressive main OPEN PLAN KITCHEN/DINING/SITTING ROOM with access to a private BALCONY and views over the MERE BEYOND. In addition the property will benefit from its own ALLOCATED parking space within the parking area to the side of the development.
SETTING THE SCENE
Accessed via street level and separate to the apartments, there is a self contained entrance door into the proposed entrance hallway with allocated parking space to the side.
THE GRAND TOUR
As mentioned the house is to be sold ‘off plan’ so construction has not yet began. See the proposed floorplan for an idea of the layout. Buyers are to have input if desired over the particular fixtures and fittings with T’s & C’s applicable. Within the block of apartments, the completed dwellings currently offer highlights and fixtures such as the following:-
Solid ash kitchen doors along with quartz worktops. Neff integrated appliances. Walnut finished internal doors. Fitted wardrobes to master bedrooms with internal lighting. LVT flooring to kitchen, bathrooms and hallways as well as fitted carpets to bedrooms. Fully tiled bathrooms in porcelain with high-end fitments. Underfloor Air Source heating throughout. Classic coving with feature LED lighting. Car charging EV points. Hi levels of insulation. Full fibre broadband straight into master phone socket with Cat 6 cabling. Video door entry systems and CCTV for security.
FIND US
Postcode : IP22 4LE
What3Words : ///palettes.grad.constants
AGENTS NOTE
The property is to be sold freehold although there will be a share of the communal costs for the upkeep of the grounds and gardens as the house will also have shared access to the extensive grounds. Costs are yet to be finalised.
Garden
THE GREAT OUTDOORS
The private outside space that comes with the house comes in the form of a large Mere facing baclony spanning the reception and main bedroom which would be suitable for seating, table and chairs and even some potted planting to add colour. To the front of the building there is one allocated parking space within the car park. All six dwellings benefit from the stunning fully landscaped shared gardens, which extend to almost 1 acre (stms). The gardens have been individually designed by an award winning landscaped garden designer Chris Deakin who has won gold and silver medals at the Chelsea Flower Show as well as the RHS Tudor Rose at the Hampton Court Flower Show. Particular mention to the 'Arcade Arches' which formed part of the original 'Grasmere House' a grand Italianate Villa that served as a girl's school in the early 19th century. The whole garden offers unrivalled views across the Mere in central Diss. You will find large shingled terrace areas with three...
Disclaimer
Anti-Money Laundering (AML) Fee Statement:
To comply with HMRC's regulations on Anti-Money Laundering (AML), we are legally required to conduct AML checks on every purchaser once a sale is agreed. We use a government-approved electronic identity verification service to ensure compliance, accuracy, and security. This is approved by the Government as part of the Digital Identity and Attributes Trust Framework (DIATF). The cost of anti-money laundering (AML) checks are £50 including VAT per person, payable in advance after an offer has been accepted. This fee is mandatory to comply with HMRC regulations and must be paid before a memorandum of sale can be issued. Please note that the fee is non-refundable.
General Disclaimer:
Whilst every care has been taken to prepare these sales particulars, they are for guidance purposes only. All measurements are approximate are for general guidance purposes only.
Brochures
Property Brochure- COUNCIL TAXA payment made to your local authority in order to pay for local services like schools, libraries, and refuse collection. The amount you pay depends on the value of the property.Read more about council Tax in our glossary page.
- Band: F
- PARKINGDetails of how and where vehicles can be parked, and any associated costs.Read more about parking in our glossary page.
- Yes
- GARDENA property has access to an outdoor space, which could be private or shared.
- Private garden
- ACCESSIBILITYHow a property has been adapted to meet the needs of vulnerable or disabled individuals.Read more about accessibility in our glossary page.
- Ask agent
Energy performance certificate - ask agent
Denmark Street, Diss
Add an important place to see how long it'd take to get there from our property listings.
__mins driving to your place
Get an instant, personalised result:
- Show sellers you’re serious
- Secure viewings faster with agents
- No impact on your credit score
Your mortgage
Notes
Staying secure when looking for property
Ensure you're up to date with our latest advice on how to avoid fraud or scams when looking for property online.
Visit our security centre to find out moreDisclaimer - Property reference 9a39fa29-e0db-40a0-87cc-e914d2882be9. The information displayed about this property comprises a property advertisement. Rightmove.co.uk makes no warranty as to the accuracy or completeness of the advertisement or any linked or associated information, and Rightmove has no control over the content. This property advertisement does not constitute property particulars. The information is provided and maintained by Starkings & Watson, Diss. Please contact the selling agent or developer directly to obtain any information which may be available under the terms of The Energy Performance of Buildings (Certificates and Inspections) (England and Wales) Regulations 2007 or the Home Report if in relation to a residential property in Scotland.
*This is the average speed from the provider with the fastest broadband package available at this postcode. The average speed displayed is based on the download speeds of at least 50% of customers at peak time (8pm to 10pm). Fibre/cable services at the postcode are subject to availability and may differ between properties within a postcode. Speeds can be affected by a range of technical and environmental factors. The speed at the property may be lower than that listed above. You can check the estimated speed and confirm availability to a property prior to purchasing on the broadband provider's website. Providers may increase charges. The information is provided and maintained by Decision Technologies Limited. **This is indicative only and based on a 2-person household with multiple devices and simultaneous usage. Broadband performance is affected by multiple factors including number of occupants and devices, simultaneous usage, router range etc. For more information speak to your broadband provider.
Map data ©OpenStreetMap contributors.





