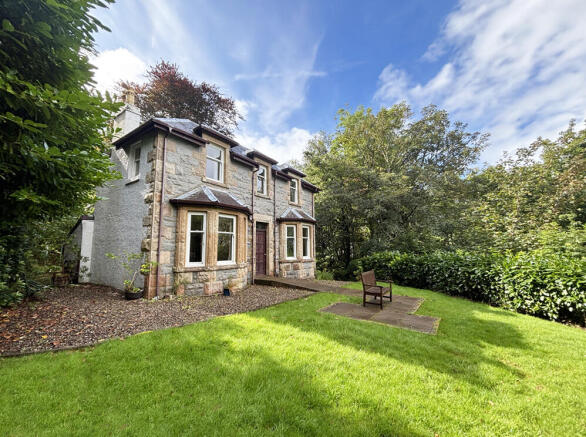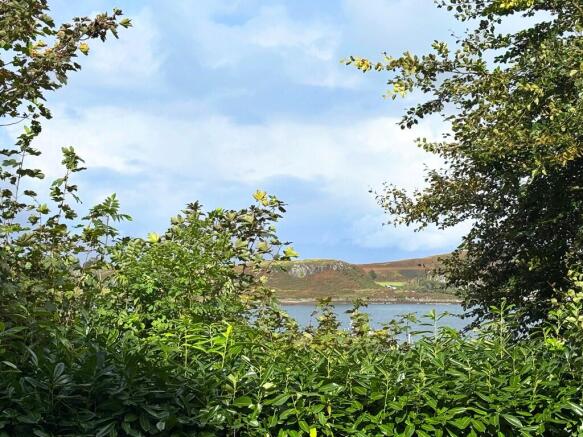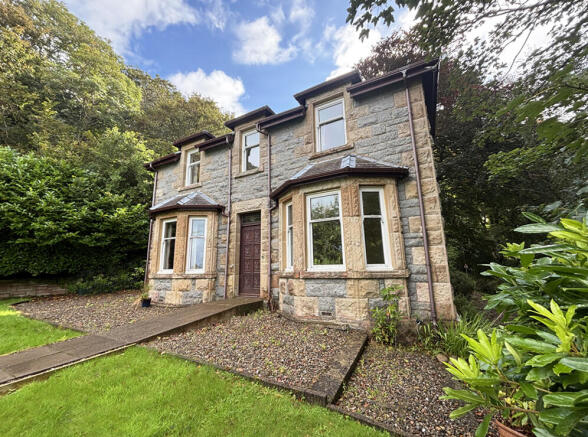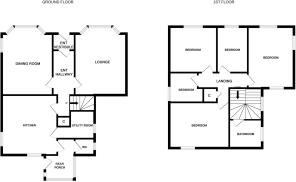5 bedroom character property for sale
Tigh an Duin, Glenmore Road, Oban, PA34 4PG

- PROPERTY TYPE
Character Property
- BEDROOMS
5
- BATHROOMS
2
- SIZE
1,475 sq ft
137 sq m
- TENUREDescribes how you own a property. There are different types of tenure - freehold, leasehold, and commonhold.Read more about tenure in our glossary page.
Freehold
Key features
- Traditional Detached Period Villa
- Idyllic Elevated Position with partial Sea Views
- Boasting Many Original Features
- Lounge with Bay Window & Open Feature Fireplace
- Dining Room with Bay Window & Fireplace
- Kitchen/Diner & Utility Room
- 4 Bedrooms & Study/5th Bedroom. Bathroom & Separate Cloakroom
- Double Glazing & Electric Heating
- Private Garden of around 0.3 Acres. Off-Road Prescriptive Rights of Parking & Access
- EPC Rating: G 20
Description
Peacefully nestled on the popular Glenmore Road, in the West coast town of Oban, the subjects of sale form a most desirable traditional detached villa, set in elevated private garden grounds, with views towards the Isle and Sound of Kerrera. Ideally centrally located to take full advantage of the town's facilities and amenities, Tigh an Duin offers spacious accommodation, conveniently arranged over two floors, comprising a formal lounge and separate dining room with bay windows and fireplaces, a generous kitchen/diner with utility room, and cloakroom all on the ground floor, whilst a bathroom, four bedrooms and a study/5th bedroom on the first floor, complete the accommodation. Boasting many original features including a grand carved wooden entrance door, pitch pine staircase, panelled internal doors, plaster cornicing, ceiling roses, and high ceilings, Tigh an Duin would make a fantastic family home, idyllic holiday retreat, or investment opportunity in a buoyant rental market, however upgrading and modernisation would be advantageous.
Oban itself provides a comprehensive range of services, both commercially and culturally. The town boasts a wide variety of businesses, offices, shops, restaurants, cafes and bars while sporting and other facilities can be enjoyed at the Atlantis Leisure Centre. Known as "The Seafood Capital of Scotland", the town is also the Gateway to the Isles, with ferry, train and air services linking the islands to the mainland and central belt.
Accommodation
Entrance Vestibule 1.4m x 1.4m
Grand carved front door with decorative panel above. Plaster cornicing. Door to entrance hallway.
Entrance Hallway 4.1m x 1.4m
With stairs to upper level. Plaster cornicing. Doors to lounge, dining room and kitchen/diner.
Lounge 5.2 x 3.8m
Slight L-shaped, with Bay window to front sea views. Open fire with cast iron surround and decorative tiling, tiled hearth and wooden overmantle. Built-in press cupboard. Plaster cornicing and ceiling rose.
Dining Room 5.2m x 3.8m
With Bay window to sea views, and window to side. Tile boarded fire, with wooden overmantle. Plaster cornicing and ceiling rose.
Kitchen/Diner 4.2m x 4.0m
With windows to side and rear. Fitted with beech effect kitchen units, offset with marble effect work surfaces and upstand. Creda extractor hood. Tiled splashback. Built-in cupboard, housing hot water tank. Doors to utility room and rear hallway.
Utility Room 2.0m x 1.8m
With window to side. Wood effect kitchen units, offset with stone effect work surfaces. Stainless steel one-and-a-half bowl sink unit. Tiled splashback. Plumbing for washing machine. Built-in press cupboard with louvre doors. Understair area, with light and power.
Rear Hallway & Porch 2.9m x 2.0m
T-shaped, with windows to sides and rear. Tiled flooring. Wooden door to rear garden and door to cloakroom.
Cloakroom 1.5m x 0.9m
Frosted window to side. White WC. Wooden tongue-and-groove half walling. Tiled flooring.
Half-Landing
With decorative window to side. Stairs to upper landing. Door to bathroom.
Bathroom 2.0m x 1.9m
With frosted window to side. Fitted with white suite of WC, wash hand basin set on gloss white vanity unit, and bath with shower attachment over. Half tiled walls. Heated towel rail.
Upper Landing 3.3m x 2.0m
T-shaped, with built-in press cupboard, and hatch to loft. Plaster cornicing. Doors to bedrooms and study.
Bedroom 4.3m x 3.6m
With windows to front sea views, side and rear. Plaster cornicing.
Bedroom 3.2m x 2.3m
With window front sea views. Fitted wardrobes and dressing table.
Bedroom 3.3m x 3.2m
With window to front sea views. Fitted wardrobes, and window seat drawers. All plaster cornicing.
Study 2.5m x 2.0m
L-shaped, with window to side. Fitted shelving.
Bedroom 4.2m x 3.2m
With windows to side and rear. Fitted wardrobes and drawers.
Garden
Tigh an Duin is approached by two sets of steps leading up to the property. The grounds, equating to around 0.3 acres, are laid to a mixture of lawn, gravelled areas and pathways, with a paved patio area to the front, enjoying the views, offset with mature trees, shrubs, and hedging. There is a parking area below the property with prescriptive rights of parking and access.
Travel Directions
Approaching Oban from the north, proceed through the town on the A85 for half a mile to the roundabout at Argyll Square. Indicate right where signposted Gallanach, staying in the left hand lane. Proceed round, turning left immediately on to Albany Street. Continue ahead, passing the police station and when the road splits, follow the left hand road for the ferry. Bear right where signposted Gallanach and Puffin Dive Centre and continue along Gallanach Road for around half a mile. Turn left on to Glenmore Road and proceed up the hill, Tigh an Duin is the third property on the left hand side, with prescriptive parking rights.
What3Words - panoramic.them.pigment
Brochures
Sales Particulars- COUNCIL TAXA payment made to your local authority in order to pay for local services like schools, libraries, and refuse collection. The amount you pay depends on the value of the property.Read more about council Tax in our glossary page.
- Ask agent
- PARKINGDetails of how and where vehicles can be parked, and any associated costs.Read more about parking in our glossary page.
- Yes
- GARDENA property has access to an outdoor space, which could be private or shared.
- Front garden,Private garden,Patio,Rear garden
- ACCESSIBILITYHow a property has been adapted to meet the needs of vulnerable or disabled individuals.Read more about accessibility in our glossary page.
- Ask agent
Energy performance certificate - ask agent
Tigh an Duin, Glenmore Road, Oban, PA34 4PG
Add an important place to see how long it'd take to get there from our property listings.
__mins driving to your place
Get an instant, personalised result:
- Show sellers you’re serious
- Secure viewings faster with agents
- No impact on your credit score



Your mortgage
Notes
Staying secure when looking for property
Ensure you're up to date with our latest advice on how to avoid fraud or scams when looking for property online.
Visit our security centre to find out moreDisclaimer - Property reference TighAnDuinGlenmoreRoadOban. The information displayed about this property comprises a property advertisement. Rightmove.co.uk makes no warranty as to the accuracy or completeness of the advertisement or any linked or associated information, and Rightmove has no control over the content. This property advertisement does not constitute property particulars. The information is provided and maintained by MacPhee And Partners LLP, Fort William. Please contact the selling agent or developer directly to obtain any information which may be available under the terms of The Energy Performance of Buildings (Certificates and Inspections) (England and Wales) Regulations 2007 or the Home Report if in relation to a residential property in Scotland.
*This is the average speed from the provider with the fastest broadband package available at this postcode. The average speed displayed is based on the download speeds of at least 50% of customers at peak time (8pm to 10pm). Fibre/cable services at the postcode are subject to availability and may differ between properties within a postcode. Speeds can be affected by a range of technical and environmental factors. The speed at the property may be lower than that listed above. You can check the estimated speed and confirm availability to a property prior to purchasing on the broadband provider's website. Providers may increase charges. The information is provided and maintained by Decision Technologies Limited. **This is indicative only and based on a 2-person household with multiple devices and simultaneous usage. Broadband performance is affected by multiple factors including number of occupants and devices, simultaneous usage, router range etc. For more information speak to your broadband provider.
Map data ©OpenStreetMap contributors.




