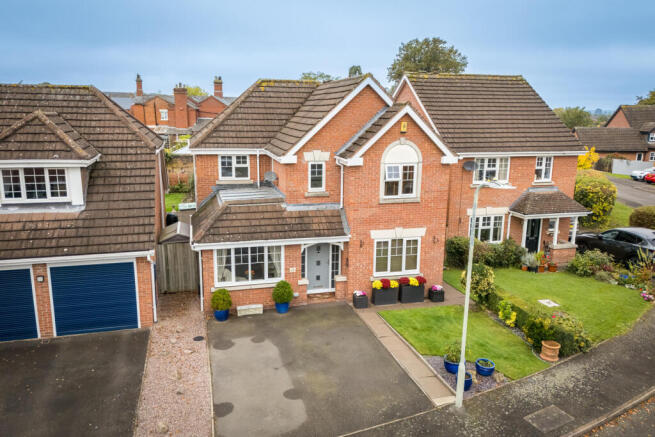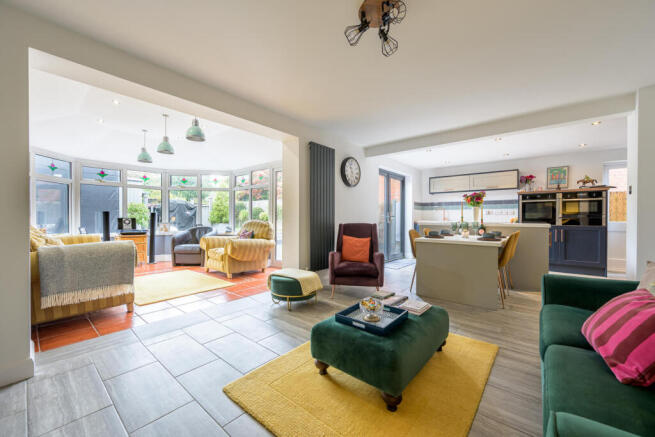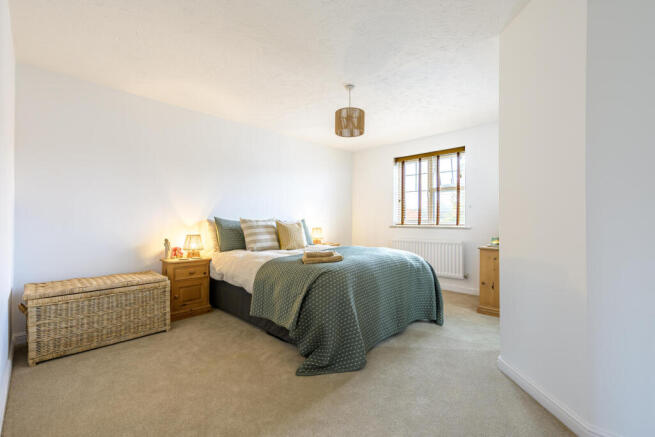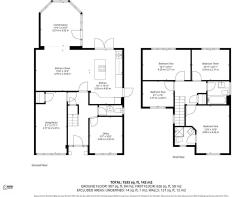4 bedroom detached house for sale
Silverdale Close, Church Aston, Newport

- PROPERTY TYPE
Detached
- BEDROOMS
4
- SIZE
1,614 sq ft
150 sq m
- TENUREDescribes how you own a property. There are different types of tenure - freehold, leasehold, and commonhold.Read more about tenure in our glossary page.
Freehold
Key features
- Open-Plan Kitchen Living Area
- Large Master Bedroom with En-Suite Shower Room
- Bright, Modern and Stylish Decoration
- Landscaped South-Facing Rear Private Garden
- Four Generous Bedrooms
Description
The location in Church Aston is particularly appealing, offering a sense of community while being conveniently close to local amenities and transport links. Within walking distance of well-renown Primary and Secondary schools, Newport High Street and the abundance of eateries, shops and leisure facilities on offer.
Hallway - A bright, spacious entrance hallway opening into all ground floor rooms and a straight staircase rising to the first-floor landing. Painted in shades of green and grey with modern grey floor tiles, grey vertical wall-mounted radiator and a handy understairs storage cupboard.
Kitchen - The kitchen is a contemporary and practical space featuring a large central island with a built-in induction hob and wine storage. The kitchen units combine a mix of deep navy and soft grey cabinetry, complemented by wood-effect worktops and a white tiled splashback with grey accents. Integrated appliances include a Neff oven and Neff combination oven, a fridge freezer cleverly hidden within the cupboards, a dishwasher and washing machine, and a walk-in pantry cupboard for extra storage. Large, glazed doors open out to the garden decking, filling the room with natural light and blending indoor and outdoor living.
Kitchen/Diner - For those who enjoy entertaining, this entire area provides a bright and sociable setting to host friends and family with the dining area comfortably accommodating a table and chairs and flowing seamlessly into the generous-sized, adjoining living space.
Conservatory - Featuring large windows with charming stained-glass accents, this spacious room overlooks a beautifully maintained garden, providing a beautiful, year-round view. The vaulted ceiling enhances the sense of openness, while three pendant lights add a modern touch and the terracotta tiled floor with decorative inlay add elegance and practicality. Double doors open directly onto a private outdoor decking area, perfect for indoor-outdoor living.
Living Room - Having been converted from the original garage, this room is currently being used as a beauty workspace but offers a host of uses such as a living room, playroom, fifth bedroom or has the potential to be changed back into a garage. This room benefits from stylish decoration, a storage cupboard and a large front-facing window.
Office - Situated at the front of the property, this cosy yet good-sized reception room offers flexible living options and could serve as an office, snug or playroom.
Wc - Added convenience of a ground floor cloakroom, fitted with a low-level flush WC, wash basin, radiator and an obscured glass window.
Stairs & Landing - A bright, open landing gives access to all four bedrooms and family bathroom, as well as a handy storage cupboard and loft hatch.
Master Bedroom - A warm and welcoming master bedroom, providing a relaxing space to retreat to at the end of the day. Benefitting from ample floor space, front-facing window and a modern en-suite shower room.
En-Suite - Decorated with monochrome tiling and shower fittings, the en-suite adds style and convenience with a fitted shower cubicle and electric shower unit, pedestal basin and low-level flush WC.
Bedroom Two - A large double bedroom with views over the rear of the property. With neutral decoration, a big window allowing plenty of natural light, radiator and ceiling light fitting.
Bedroom Three - A further double bedroom, again with views over the rear of the property. Large window, cream carpet, radiator and ceiling light fitting.
Bedroom Four - A single bedroom to the front of the property, which could serve as a home office or nursery.
Bathroom - The room includes a full-size bathtub with glass screen and overhead shower, perfect for both quick routines and relaxing soaks. A sleek black vanity unit with integrated sink and illuminated mirror brings a contemporary feel. Crisp white subway tiles with contrasting grout create a fresh, contrasting backdrop to the delicately patterned floor tiles and accent walls.
Rear Garden - A beautifully curated space featuring a good-sized area laid with grey, composite decking and steps leading up to the lawn and patio areas which are edged with pretty, planted borders. Added convenient features include a large, built, storage shed with its own electricity supply, an outdoor tap, a retractable awning, an extendable washing line and outdoor electric sockets. For ease of access there is a side entrance down a paved path with wooden gateway.
Front Garden & Driveway - The driveway can accommodate two cars comfortably. A small lawned area adds a touch of greenery to the front of the property.
Brochures
Silverdale Close, Church Aston, Newport- COUNCIL TAXA payment made to your local authority in order to pay for local services like schools, libraries, and refuse collection. The amount you pay depends on the value of the property.Read more about council Tax in our glossary page.
- Band: E
- PARKINGDetails of how and where vehicles can be parked, and any associated costs.Read more about parking in our glossary page.
- Yes
- GARDENA property has access to an outdoor space, which could be private or shared.
- Yes
- ACCESSIBILITYHow a property has been adapted to meet the needs of vulnerable or disabled individuals.Read more about accessibility in our glossary page.
- Ask agent
Silverdale Close, Church Aston, Newport
Add an important place to see how long it'd take to get there from our property listings.
__mins driving to your place
Get an instant, personalised result:
- Show sellers you’re serious
- Secure viewings faster with agents
- No impact on your credit score
Your mortgage
Notes
Staying secure when looking for property
Ensure you're up to date with our latest advice on how to avoid fraud or scams when looking for property online.
Visit our security centre to find out moreDisclaimer - Property reference 34241244. The information displayed about this property comprises a property advertisement. Rightmove.co.uk makes no warranty as to the accuracy or completeness of the advertisement or any linked or associated information, and Rightmove has no control over the content. This property advertisement does not constitute property particulars. The information is provided and maintained by Lets Move, Newport. Please contact the selling agent or developer directly to obtain any information which may be available under the terms of The Energy Performance of Buildings (Certificates and Inspections) (England and Wales) Regulations 2007 or the Home Report if in relation to a residential property in Scotland.
*This is the average speed from the provider with the fastest broadband package available at this postcode. The average speed displayed is based on the download speeds of at least 50% of customers at peak time (8pm to 10pm). Fibre/cable services at the postcode are subject to availability and may differ between properties within a postcode. Speeds can be affected by a range of technical and environmental factors. The speed at the property may be lower than that listed above. You can check the estimated speed and confirm availability to a property prior to purchasing on the broadband provider's website. Providers may increase charges. The information is provided and maintained by Decision Technologies Limited. **This is indicative only and based on a 2-person household with multiple devices and simultaneous usage. Broadband performance is affected by multiple factors including number of occupants and devices, simultaneous usage, router range etc. For more information speak to your broadband provider.
Map data ©OpenStreetMap contributors.




