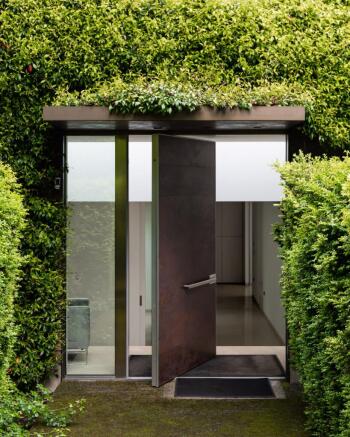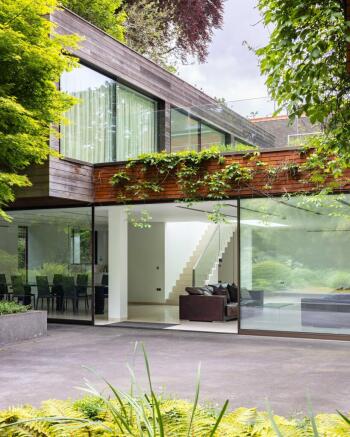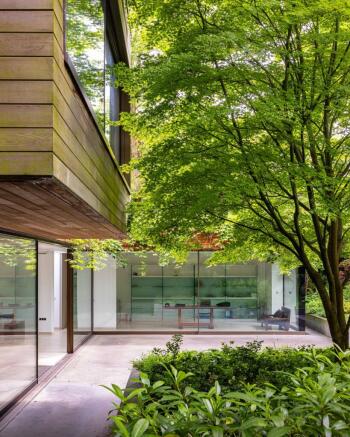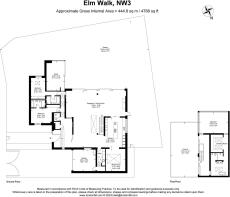Elm Walk, London, NW3

- PROPERTY TYPE
Detached
- BEDROOMS
4
- BATHROOMS
3
- SIZE
4,788 sq ft
445 sq m
- TENUREDescribes how you own a property. There are different types of tenure - freehold, leasehold, and commonhold.Read more about tenure in our glossary page.
Freehold
Key features
- Modern open-plan home with large entertaining spaces
- 4 bedrooms (3 with en suite)
- 4,788 square feet
- Large south-facing garden
- Floor-to-ceiling windows offering panoramic views of the mature woodland
- Private and secure
- High-spec renovation completed in 2013
Description
It is well known that being in nature calms the nervous system, extends life, and boosts creativity, but it can be cold and wet. This is not the case in The Glass House, which merges 21st-century design with floor-to-ceiling windows offering panoramic views of the mature woodland garden featured in Gardens Illustrated and Design Outdoors by Matt Keightley. It feels like living among the trees but in the warmest, safest, and most private house possible.
Tucked away in the verdant Elm Walk in Hampstead, the Glass House is a tranquil escape that is as peaceful as refined. Spanning an expansive 4,788 square feet, this private four-double-bed home (three with ensuite) is built on just two levels and presents a rare opportunity for modern, lateral living.
The open-plan layout enhances the flow between indoor and outdoor spaces, making it ideal for entertaining. A complete renovation in 2013 using modern materials has earned the building a high energy performance rating. With underfloor heating and AC throughout, you can adjust the home to your preferences year-round.
The property is conveniently located near Hampstead Heath, Hampstead Village amenities, and is close to Hampstead and Golders Green Underground Stations for easy access to the rest of London.
Amenities & Other
Custom-made Bulthaup kitchen equipped with Gaggenau appliances, Sub-zero fridge, and both gas and induction hobs
V-Zug washing machine and tumble dryer
Oikos front and back doors
Rimadesio internal doors and wardrobes
KNX-based smart house system with the remote access to all systems (i.e. lighting, security cameras, gates, heating, air conditioning, media, water boilers, extractions, blinds)
Built-in ceiling speakers throughout the house; limestone floors with underfloor heating
Antonio Lupi and Agape sanitary ware, Gessi taps and shower heads
All windows in the house are armed with several layers of special film that makes them unbreakable; alarm system with panic button connected to the central station; movement sensors; metal security mesh inside the walls
Parking - The garage and the driveway can accommodate 4 cars, with resident parking permits for street parking available from Barnet
Other - The property was completely renovated, with works completed in 2013. This included stripping down to the bare structure and fully replacing all pipes, wiring, insulation, heating, windows, doors, floors, kitchens, and bathrooms
Planning - Planning permission to extend the house above the garage was granted and has since expired. The renders for the approved proposal can be found on Barnet website
Heating - Underfloor heating throughout the house
Air Conditioning - Daikin air conditioning system throughout the house
Electricity - National Grid
Sewage - Standard UK Domestic
Tenure - Freehold
Local Council - Barnet
Council Tax Band - H, £3,886.48 per annum
Location
Nestled in a secluded setting, Elm Walk offers a welcome retreat from the bustle of everyday life. A landscaped woodland garden protects the home from the outside world, providing a serene oasis of tranquillity and privacy.
Despite its seclusion, the property enjoys a prime location with proximity to the natural beauty of Hampstead Heath and the charming amenities of Hampstead Village. For convenient access to the rest of London, Hampstead Underground Station and Golders Green Underground Station (Northern line) are nearby.
The property is conveniently located near Hampstead Heath, Hampstead Village amenities, and is close to Hampstead and Golders Green Underground Stations for easy access to the rest of London.
EPC Rating: B
- COUNCIL TAXA payment made to your local authority in order to pay for local services like schools, libraries, and refuse collection. The amount you pay depends on the value of the property.Read more about council Tax in our glossary page.
- Band: H
- PARKINGDetails of how and where vehicles can be parked, and any associated costs.Read more about parking in our glossary page.
- Yes
- GARDENA property has access to an outdoor space, which could be private or shared.
- Yes
- ACCESSIBILITYHow a property has been adapted to meet the needs of vulnerable or disabled individuals.Read more about accessibility in our glossary page.
- Ask agent
Energy performance certificate - ask agent
Elm Walk, London, NW3
Add an important place to see how long it'd take to get there from our property listings.
__mins driving to your place
Get an instant, personalised result:
- Show sellers you’re serious
- Secure viewings faster with agents
- No impact on your credit score
Your mortgage
Notes
Staying secure when looking for property
Ensure you're up to date with our latest advice on how to avoid fraud or scams when looking for property online.
Visit our security centre to find out moreDisclaimer - Property reference 8c91c997-28a3-4fff-ad04-4321aa558929. The information displayed about this property comprises a property advertisement. Rightmove.co.uk makes no warranty as to the accuracy or completeness of the advertisement or any linked or associated information, and Rightmove has no control over the content. This property advertisement does not constitute property particulars. The information is provided and maintained by KIRE, London. Please contact the selling agent or developer directly to obtain any information which may be available under the terms of The Energy Performance of Buildings (Certificates and Inspections) (England and Wales) Regulations 2007 or the Home Report if in relation to a residential property in Scotland.
*This is the average speed from the provider with the fastest broadband package available at this postcode. The average speed displayed is based on the download speeds of at least 50% of customers at peak time (8pm to 10pm). Fibre/cable services at the postcode are subject to availability and may differ between properties within a postcode. Speeds can be affected by a range of technical and environmental factors. The speed at the property may be lower than that listed above. You can check the estimated speed and confirm availability to a property prior to purchasing on the broadband provider's website. Providers may increase charges. The information is provided and maintained by Decision Technologies Limited. **This is indicative only and based on a 2-person household with multiple devices and simultaneous usage. Broadband performance is affected by multiple factors including number of occupants and devices, simultaneous usage, router range etc. For more information speak to your broadband provider.
Map data ©OpenStreetMap contributors.




