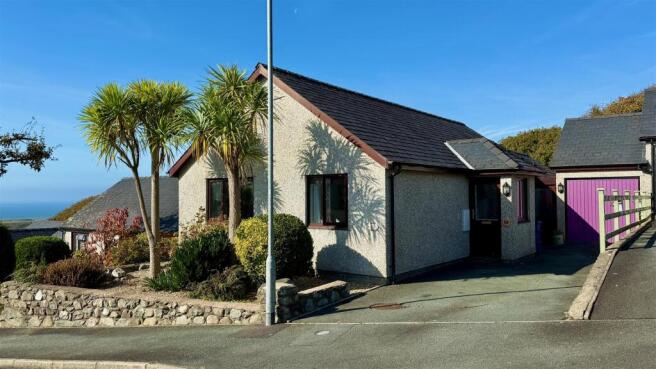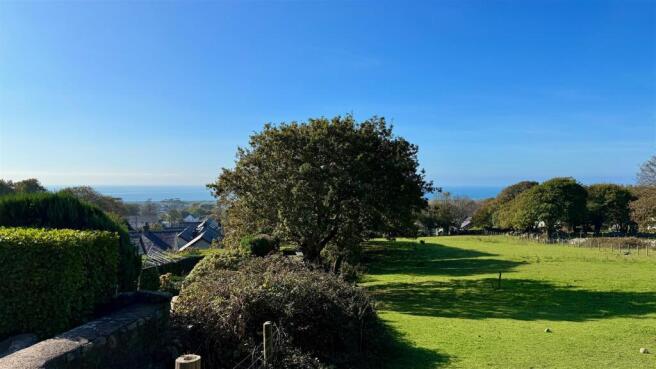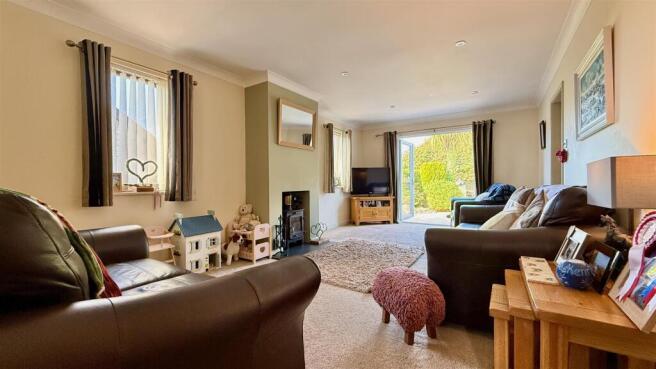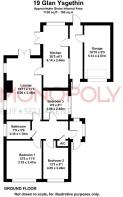Glan Ysgethin, Talybont

- PROPERTY TYPE
Detached Bungalow
- BEDROOMS
3
- BATHROOMS
1
- SIZE
Ask agent
- TENUREDescribes how you own a property. There are different types of tenure - freehold, leasehold, and commonhold.Read more about tenure in our glossary page.
Freehold
Key features
- Larger than average low maintenance garden with sea views - backing onto fields with far reaching coastal views
- French doors - both lounge and kitchen/diner opening to the garden and providing an ideal flow and feeling of space and light
- Driveway parking and garage - level driveway without steps perfect for all ages and mobilties
- 3 Double bedrooms and bathroom with underfloor heating
- Log burning stove - cosy focal point to lounge
- Large kitchen/diner
- Colourful, sunny and private low maintenance garden
- Rear covered lobby providing useful boot room and storage area
- Well presented and maintained
- NO ONWARD CHAIN
Description
The level driveway provides convenient parking and easy access to the property, making it suitable for individuals of all ages and mobilities and leads to a garage with utility area.
Inside, the house is designed for modern living, featuring a spacious kitchen/diner that is perfect for family gatherings. French doors lead directly to the garden, seamlessly blending indoor and outdoor spaces. The light-filled lounge, complete with a wood-burning stove, offers a cosy retreat, also with French doors that open to the garden, enhancing the home's connection to its beautiful surroundings.
The property comprises three double bedrooms, ensuring ample space for family or guests. A covered rear lobby adds to the practicality of the home, which has been well presented, much improved and well maintained by the current owners.
Situated within walking distance of local amenities, including a pub, the river, and scenic woodland walks, this coastal village location is ideal for those seeking a tranquil lifestyle with easy access to facilities. The nearby beach further enhances the appeal, making Glan Ysgethin a delightful place to call home. This stand out property truly offers a harmonious blend of comfort, convenience, and natural beauty.
It is being sold with the benefit of NO ONWARD CHAIN
Entrance Porch - From the driveway, the entrance porch with tiled floor opens to the hallway.
Hallway - Light and welcoming with contemporary wooden doors off to the main accommodation.
Lounge - 6.06 x 3.46 (19'10" x 11'4") - A superb living space with log burning stove and French doors opening to the garden beyond.
Kitchen/Diner - 6.14 x 2.46 (20'1" x 8'0") - A large kitchen diner with well equipped kitchen leading onto a spacious dining area with French doors opening to the patio and two further windows.
The kitchen has a range of wall and base units with built in double oven/grill, ceramic hob with extractor over, integrated dishwasher and tiled floor and splash backs.
The dining area has ample room for a large dining table and chairs.
Bedroom 1 - 3.79 x 3.47 (12'5" x 11'4") - A generous double with window to the front.
Bedroom 2 - 4.05 (max) x 2.46 (13'3" (max) x 8'0") - A further double with window to the front
Bedroom 3 - 2.86 x 2.46 (9'4" x 8'0") - A third double with window to the side
Bathroom - 1.76 x 2.35 (5'9" x 7'8") - With under floor heating and white suite comprising of P shaped bath with shower over, hand basin, low level WC and heated towel rail. Part tiled walls, tiled floor and obscure window.
Garage - 5.12 x 2.57 (16'9" x 8'5") - With up and over door to driveway and utility area to the rear with space and plumbing for washing machine and tumble drier, space for large freezer and door to the covered rear lobby.
Covered Rear Lobby - Connecting the garage, driveway, kitchen and rear garden, this incredibly useful space provides access to the garage/utility in all weathers and acts as a boot room perfect for shaking off wet clothes, muddy sandy shoes etc. Also provides an ideal storage area for outdoor equipment etc.
External - To the front is a level driveway and attractive garden with mature trees and shrubs.
To the rear is an outstanding sunny and very private garden, low maintenance backing onto fields with far reaching sea views. There is an attractive patio immediately outside the lounge and dining room, perfect for alfresco dining. Adjacent is a large covered patio area perfect for entertaining whatever the weather and ideal for drying clothes.
The garden continues on to gravelled areas with stone walling and seating areas and is well stocked with colourful and mature bushes and shrubs, some sub tropical.
Additional Information - The property is connected to mains electricity, water and drainage. It is fully double glazed with electric heating and a wood burning stove. There is underfloor heating to the bathroom.
Article 4 - Class C3 Primary residence only.
Under Article 4 Direction planning consent is required for:
Change of use of a main residence (use class C3) into a second home (use class C5) or short-term holiday let (use class C6) and specific mixed uses;
Change of use of a second home (use class C5) to a short-term holiday let (use class C6) and specific mixed uses;
Change of use from a short-term holiday let (use class C6) to a second home (use class C5) and specific mixed uses.
Talybont And Its Surrounds - Talybont is a coastal village located on the western fringe of the Snowdonia National Park. Named after the very old road bridge in the centre of the village which goes over the Ysgethin river, the area has miles of glorious sandy beaches, and rugged and remote woodland, with rivers and waterfalls. Talybont also has a restaurant, public house, shops and a petrol station. A railway station with links to the local towns of Barmouth and Porthmadog, and extending to the Midlands and beyond. The nearby village of Dyffryn Ardudwy provides very good local amenities including a school, village hall, shops and petrol station.
Brochures
Glan Ysgethin, TalybontBrochure- COUNCIL TAXA payment made to your local authority in order to pay for local services like schools, libraries, and refuse collection. The amount you pay depends on the value of the property.Read more about council Tax in our glossary page.
- Band: E
- PARKINGDetails of how and where vehicles can be parked, and any associated costs.Read more about parking in our glossary page.
- Garage,Driveway
- GARDENA property has access to an outdoor space, which could be private or shared.
- Yes
- ACCESSIBILITYHow a property has been adapted to meet the needs of vulnerable or disabled individuals.Read more about accessibility in our glossary page.
- Ask agent
Glan Ysgethin, Talybont
Add an important place to see how long it'd take to get there from our property listings.
__mins driving to your place
Get an instant, personalised result:
- Show sellers you’re serious
- Secure viewings faster with agents
- No impact on your credit score
Your mortgage
Notes
Staying secure when looking for property
Ensure you're up to date with our latest advice on how to avoid fraud or scams when looking for property online.
Visit our security centre to find out moreDisclaimer - Property reference 34241309. The information displayed about this property comprises a property advertisement. Rightmove.co.uk makes no warranty as to the accuracy or completeness of the advertisement or any linked or associated information, and Rightmove has no control over the content. This property advertisement does not constitute property particulars. The information is provided and maintained by Monopoly Buy Sell Rent, Llanbedr. Please contact the selling agent or developer directly to obtain any information which may be available under the terms of The Energy Performance of Buildings (Certificates and Inspections) (England and Wales) Regulations 2007 or the Home Report if in relation to a residential property in Scotland.
*This is the average speed from the provider with the fastest broadband package available at this postcode. The average speed displayed is based on the download speeds of at least 50% of customers at peak time (8pm to 10pm). Fibre/cable services at the postcode are subject to availability and may differ between properties within a postcode. Speeds can be affected by a range of technical and environmental factors. The speed at the property may be lower than that listed above. You can check the estimated speed and confirm availability to a property prior to purchasing on the broadband provider's website. Providers may increase charges. The information is provided and maintained by Decision Technologies Limited. **This is indicative only and based on a 2-person household with multiple devices and simultaneous usage. Broadband performance is affected by multiple factors including number of occupants and devices, simultaneous usage, router range etc. For more information speak to your broadband provider.
Map data ©OpenStreetMap contributors.




