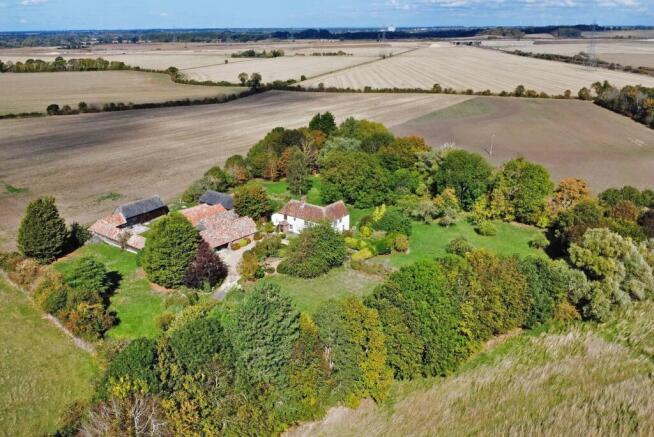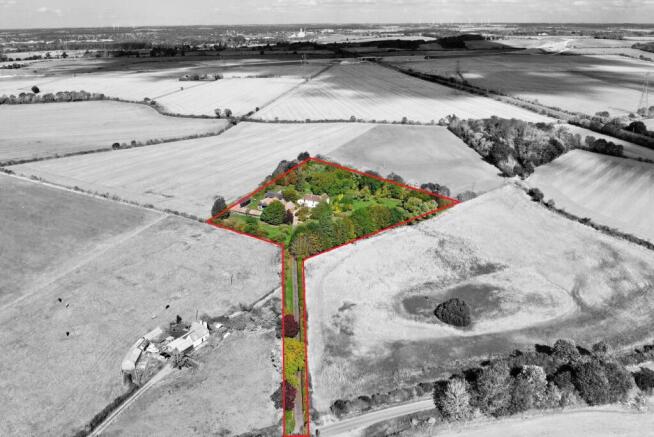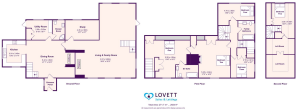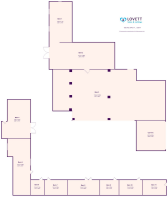Station Road, Tempsford, SG19

- PROPERTY TYPE
Detached
- BEDROOMS
5
- BATHROOMS
3
- SIZE
Ask agent
- TENUREDescribes how you own a property. There are different types of tenure - freehold, leasehold, and commonhold.Read more about tenure in our glossary page.
Freehold
Key features
- Grade II listed 17th Century Farm House
- Five Bedrooms & Three Bathrooms
- 3000 SqFt of Accommodation plus 7000+ SqFt of Barns/Outbuildings
- Set in a 3.49 Acre plot in the Bedfordshire Countryside
- Extensive character features including its own Well and large Inglenook fireplaces
- 3.3 Miles from Sandy Railway Station
- 200m Long approach driveway
- Potential for Equestrian use
- No forward chain
- Mossbury Manor, has a history dating back to the Domesday Book of 1086, though it wasn't named as such then.
Description
Welcome to Mossbury Manor – a truly unique country home that embodies the rich heritage and timeless character of rural Bedfordshire. Nestled at the end of a 200-metre private driveway, this imposing five-bedroom detached farmhouse is set within 3.49 acres of picturesque land, offering both privacy and exceptional potential for country living, including equestrian use.
This Grade II listed manor dates back to the 17th century, with origins as a manor traced to the Domesday Book of 1086 under the overlordship of the Bishop of Lincoln. Historically referred to as Mossbury alias Sarnes, the manor has been held by a sequence of notable families, including the de Carun, de Loring, Morice, Fulthorpe, Woolascote, and Saunderson families – each leaving their own mark on its rich legacy.
Inside, the home offers approximately 3,000 sq ft of beautifully preserved accommodation spread over three floors. Period features abound, including exposed timber beams, original brickwork, and two impressive Inglenook fireplaces—perfect for cosy evenings by the fire. The property also boasts a rare private well, a striking reminder of its self-sufficient past.
With five generous bedrooms and three well-appointed bathrooms, including an en suite to the principal suite, Mossbury Manor blends character with comfort. Multiple reception rooms offer ideal spaces for both entertaining and everyday family life.
Outside, the manor is complemented by an extensive range of barns and outbuildings exceeding 7,000 sq ft, providing huge potential for conversion (STP), storage, workshop use, or stabling. The land is primarily laid to grassed garden with a range of well established trees.
Despite its rural position, Mossbury Manor is exceptionally well connected—located just 3.3 miles from Sandy Railway Station, offering fast, direct services to London King’s Cross in under an hour. The A1 is just over a mile away.
Historical SignificanceDocumented back to the Domesday Book (1086)
Historically part of the manorial system of Tempsford, known as Mossbury alias Sarnes
Ownership passed through several historic English families across the medieval and early modern periods
The current house retains much of its 17th-century timber-framed structure, later extended in the 18th and 19th centuries
Surrounding earthworks and possible moat remains hint at even earlier medieval occupation
Entrance Porch
Glazed entrance door leading to entrance porch. Window to side. Glazed door leading to dining room.
Dining Room
4.94m x 6.42m
Inglenook fireplace with wood burning stove. The property has its own Well with feature lighting and glass cover. Exposed pillar and beams. Original stone flooring Stairs to Bedroom One on the first floor. Doors to kitchen, utility room and living room.
Kitchen
3.46m x 3.04m
Fitted kitchen comprising work surfaces with Oak Shaker style drawers and cupboards under. Wall mounted cupboards. Electric cooker with extractor fan over. Space for fridge/freezer. Double bowl ceramic sink with mixer tap and tiled splash backs. Windows to front and side.
Utility Room
2.6m x 2.69m
Window to rear. Work surface with cupboard under. Wall mounted cupboards. Plumbing for washing machine. Fitted cupboards. Door to rear garden. Door to shower room.
Shower Room
Refitted three piece white suite comprising low level WC, wash hand basin with vanity unit and fitted corner shower unit with glass screens and tiled splash back. Window to rear.
Living & Family Room
9.82m x 9.31m
L-Shaped living and family room with large feature Inglenook fireplace with log burning stove. Three windows to the front aspect, window and door to side and additional two windows to rear. Stairs to first floor. Tilled floor. Feature exposed beams and exposed herringbone brickwork. Wall lighting.
Study
2.6m x 4.45m
Window to rear. Tiled flooring. Telephone point.
First Floor Landing
Stairs to bedroom five on the second floor with cupboard under. Doors to bedrooms two, three, four and bathroom. Window to side.
Bedroom One
4.94m x 5.95m
Window to front. Two set of fitted wardrobes. Two radiators. Door to en-suite. Door through to bedroom two. Wall lighting.
En-suite
Three piece suite comprising low level WC, wash hand basin with vanity unit and a panelled bath with shower attachment over. Tiled walls. Window to front.
Bedroom Two
4.94m x 5.25m
Window to front. Radiator. Feature fireplace. Radiator. Fitted wardrobes. Door through to bedroom one.
Bedroom Three
2.91m x 3.12m
Window to side. Fitted wardrobe.
Bedroom Four
2.85m x 4.78m
Window to rear. Radiator.
Family Bathroom
Three piece suite comprising low level WC, wash hand basin with vanity unit. Panelled bath with shower attachment over. Tiled walls. Window to side.
Bedroom Five
4.65m x 3.05m
Window to rear. Radiator. Eaves storage. Storage cupboard. Door through to loft rooms.
Loft Room
Two sperate spaces for storage.
Garden
A total of 11 separate barns mainly of timber construction with a mixture of pan tiled and slate tiled roofing. These barns have previously been used for storage and housing cattle.
The grounds are mainly laid to lawn with a range of mature trees.
Parking - Car port
The car port provides off road parking for up to three vehicles.
Parking - Driveway
There is a 200 Meter driveway leading to the car port and gravelled turning circle.
- COUNCIL TAXA payment made to your local authority in order to pay for local services like schools, libraries, and refuse collection. The amount you pay depends on the value of the property.Read more about council Tax in our glossary page.
- Band: G
- LISTED PROPERTYA property designated as being of architectural or historical interest, with additional obligations imposed upon the owner.Read more about listed properties in our glossary page.
- Listed
- PARKINGDetails of how and where vehicles can be parked, and any associated costs.Read more about parking in our glossary page.
- Covered,Driveway
- GARDENA property has access to an outdoor space, which could be private or shared.
- Private garden
- ACCESSIBILITYHow a property has been adapted to meet the needs of vulnerable or disabled individuals.Read more about accessibility in our glossary page.
- Ask agent
Energy performance certificate - ask agent
Station Road, Tempsford, SG19
Add an important place to see how long it'd take to get there from our property listings.
__mins driving to your place
Get an instant, personalised result:
- Show sellers you’re serious
- Secure viewings faster with agents
- No impact on your credit score
Your mortgage
Notes
Staying secure when looking for property
Ensure you're up to date with our latest advice on how to avoid fraud or scams when looking for property online.
Visit our security centre to find out moreDisclaimer - Property reference b0aac2b4-854b-4889-ba07-2752aa4d2933. The information displayed about this property comprises a property advertisement. Rightmove.co.uk makes no warranty as to the accuracy or completeness of the advertisement or any linked or associated information, and Rightmove has no control over the content. This property advertisement does not constitute property particulars. The information is provided and maintained by Lovett Sales & Lettings, St. Neots. Please contact the selling agent or developer directly to obtain any information which may be available under the terms of The Energy Performance of Buildings (Certificates and Inspections) (England and Wales) Regulations 2007 or the Home Report if in relation to a residential property in Scotland.
*This is the average speed from the provider with the fastest broadband package available at this postcode. The average speed displayed is based on the download speeds of at least 50% of customers at peak time (8pm to 10pm). Fibre/cable services at the postcode are subject to availability and may differ between properties within a postcode. Speeds can be affected by a range of technical and environmental factors. The speed at the property may be lower than that listed above. You can check the estimated speed and confirm availability to a property prior to purchasing on the broadband provider's website. Providers may increase charges. The information is provided and maintained by Decision Technologies Limited. **This is indicative only and based on a 2-person household with multiple devices and simultaneous usage. Broadband performance is affected by multiple factors including number of occupants and devices, simultaneous usage, router range etc. For more information speak to your broadband provider.
Map data ©OpenStreetMap contributors.








