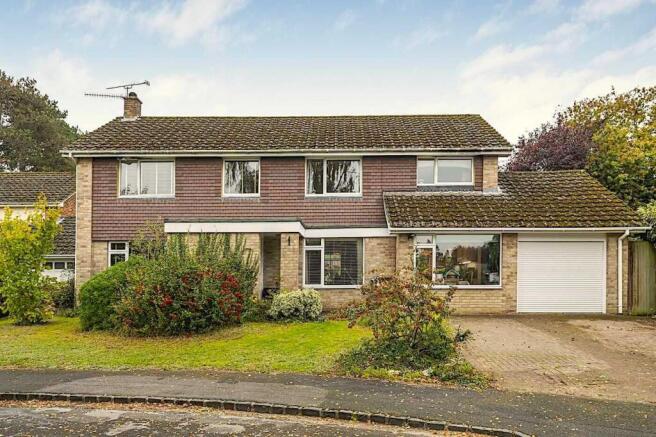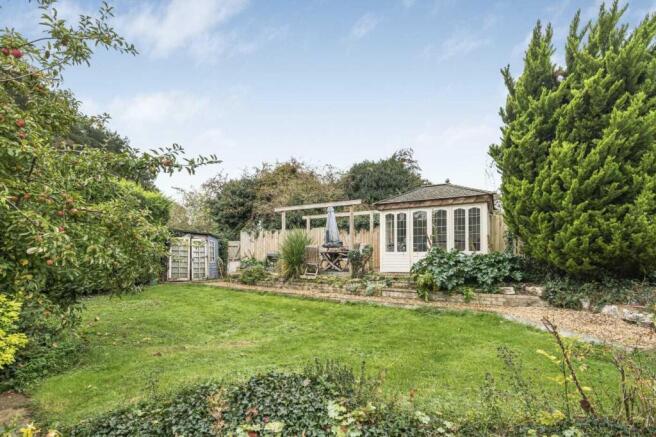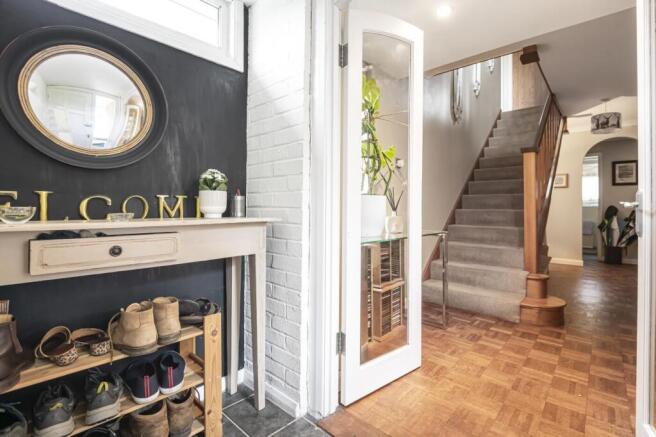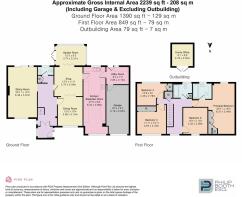
Blandy Road, Henley-on-Thames

- PROPERTY TYPE
Detached
- BEDROOMS
4
- BATHROOMS
2
- SIZE
Ask agent
- TENUREDescribes how you own a property. There are different types of tenure - freehold, leasehold, and commonhold.Read more about tenure in our glossary page.
Freehold
Key features
- A mid-century modern detached home
- Sitting room with fireplace
- A dining room
- A snug with garden room
- A modern kitchen/breakfast room
- Separate utility room
- Principal bedroom with en suite
- 3 further double bedrooms
- South-facing rear garden
- Garage and off road parking
Description
Accommodation - From the private driveway a path leads to the front door, which opens to the entrance porch and glazed double doors into the entrance hall.
The entrance hall has an exposed woodblock floor and stairs opening to the first floor. An archway opens to in inner hall with a cloaks cupboard and a door into the cloakroom.
The cloakroom has a white suite with a wash hand basin, a w.c. and a window.
The sitting room has front and rear aspects with glazed sliding doors opening to the rear garden. There is a stone fireplace housing a gas coal fire and woodblock flooring.
Across the hallway is the dining room with woodblock flooring and a window to the front.
The snug has bi-folding doors opening to the garden room, with ceramic flooring and doors opening to the rear garden.
A door opens into the recently refitted modern kitchen with an extensive range of white gloss wall and base units including pan drawers. Integrated appliances include a wine fridge, a dishwasher, a range cooker with gas burners and a stainless steel splash-back and extractor hood over, laminate flooring and recessed spot-lights in the ceiling. To the front of the kitchen is the breakfast room with a picture window with a front aspect.
In the utility room there is plumbing for a washing machine and tumble dryer. An internal door leads to the garage and a door to the rear garden.
Up the carpeted stairs to the galleried landing, with a window providing ample natural light into the stairwell, and a storage cupboard.
The generous principal bedroom a window to the front, and benefits from fitted wardrobes and an en suite bathroom with a panelled bath, a wash-hand basin and a w.c.with a concealed cistern.
Bedroom 2 is a double with a window over the front aspect.
Bedroom 3 is a double, with a window to the front and built-in wardrobes.
Bedroom 4 is a smaller double with a rear aspect.
The family bathroom has a bath with shower over, a wash-hand basin, a w.c. and a heated towel rail.
Outside
To the rear, there is a good size, enclosed south facing rear garden with an extensive patio with a pergola and steps up to the lawn, with mature shrubs and hedges providing a degree of privacy. There is a modern detached studio with light and power. A pedestrian gate opens to the rear on to a bridlepath providing traffic free access to Gillotts School and Henley Leisure Centre, or down into the town via the diagonal footpath.
The garage has a roller door, light and power.
Location - Living in Blandy Road
Blandy Road is a very popular and no25 is tucked away in a quiet cul-de-sac. Henley Station is approximately 1 mile away and there is a regular ‘Hopper’ bus service to and from the town square.
The 'Top Shops' are just a short walk away on Greys Road and offer a 'One Stop' convenience store, a laundrette, a Barber shop, 'Happy Wok' Chinese take away and a Pizza delivery.
Henley town centre has a wide selection of shops, including a Waitrose supermarket; there are boutiques, a cinema, a theatre, excellent pubs and restaurants, a bustling market every Thursday and good schools for all ages.
The commuter is well provided for with the M4/M40 giving access to London, Heathrow, West Country and Midlands. Henley railway station has links with London Paddington via Twyford - both mainline and Elizabeth Line services to and through London.
Reading – 7 miles
Maidenhead M4 Junction 8/9 – 11 miles
London Heathrow – 25 miles
London West End – 36 miles
Schools
Primary Schools – Valley Road, Sacred Heart Catholic school and Trinity school
Secondary Schools – Gillotts School
Sixth Form – The Henley College
Private – St Mary’s School, Rupert House School,
Shiplake College, Reading Blue Coat, Queen Anne’s Caversham, The Abbey, Reading.
Leisure
Henley Leisure Centre is located next to Gillotts School and has a swimming pool, sports hall, squash courts and a gym.
Various River pursuits are available on the Thames, and the world-famous Henley Royal Regatta is an annual highlight of living in Henley. The Henley Festival of Arts is likewise. There are boating marina facilities available at Hambleden, Harleyford and Wargrave.
Golf at Henley Golf Club and Badgemore Park Golf Club. Superb walking and riding in the Chiltern Hills area of outstanding natural beauty.
Tenure – Freehold
Services - Mains gas, electricity, water, drainage
Broadband - Ultrafast fibre via Zzoomm, or Superfast via other providers
Local Authority - South Oxfordshire District Council
Council Tax - Band G
Brochures
Blandy Road, Henley-on-ThamesBrochure- COUNCIL TAXA payment made to your local authority in order to pay for local services like schools, libraries, and refuse collection. The amount you pay depends on the value of the property.Read more about council Tax in our glossary page.
- Band: G
- PARKINGDetails of how and where vehicles can be parked, and any associated costs.Read more about parking in our glossary page.
- Yes
- GARDENA property has access to an outdoor space, which could be private or shared.
- Yes
- ACCESSIBILITYHow a property has been adapted to meet the needs of vulnerable or disabled individuals.Read more about accessibility in our glossary page.
- Ask agent
Blandy Road, Henley-on-Thames
Add an important place to see how long it'd take to get there from our property listings.
__mins driving to your place
Get an instant, personalised result:
- Show sellers you’re serious
- Secure viewings faster with agents
- No impact on your credit score
Your mortgage
Notes
Staying secure when looking for property
Ensure you're up to date with our latest advice on how to avoid fraud or scams when looking for property online.
Visit our security centre to find out moreDisclaimer - Property reference 34240891. The information displayed about this property comprises a property advertisement. Rightmove.co.uk makes no warranty as to the accuracy or completeness of the advertisement or any linked or associated information, and Rightmove has no control over the content. This property advertisement does not constitute property particulars. The information is provided and maintained by Philip Booth Esq, Henley & Marlow. Please contact the selling agent or developer directly to obtain any information which may be available under the terms of The Energy Performance of Buildings (Certificates and Inspections) (England and Wales) Regulations 2007 or the Home Report if in relation to a residential property in Scotland.
*This is the average speed from the provider with the fastest broadband package available at this postcode. The average speed displayed is based on the download speeds of at least 50% of customers at peak time (8pm to 10pm). Fibre/cable services at the postcode are subject to availability and may differ between properties within a postcode. Speeds can be affected by a range of technical and environmental factors. The speed at the property may be lower than that listed above. You can check the estimated speed and confirm availability to a property prior to purchasing on the broadband provider's website. Providers may increase charges. The information is provided and maintained by Decision Technologies Limited. **This is indicative only and based on a 2-person household with multiple devices and simultaneous usage. Broadband performance is affected by multiple factors including number of occupants and devices, simultaneous usage, router range etc. For more information speak to your broadband provider.
Map data ©OpenStreetMap contributors.





