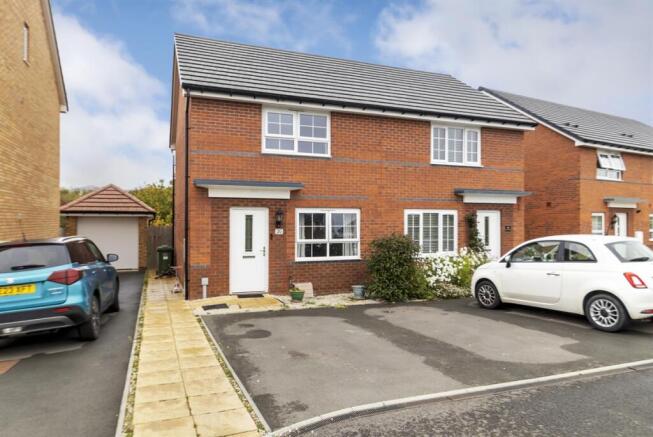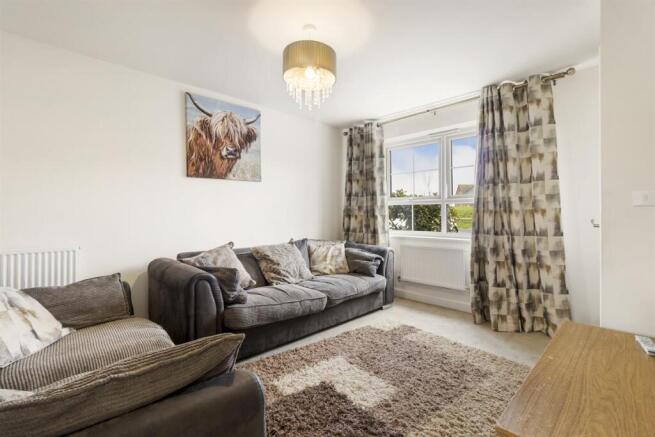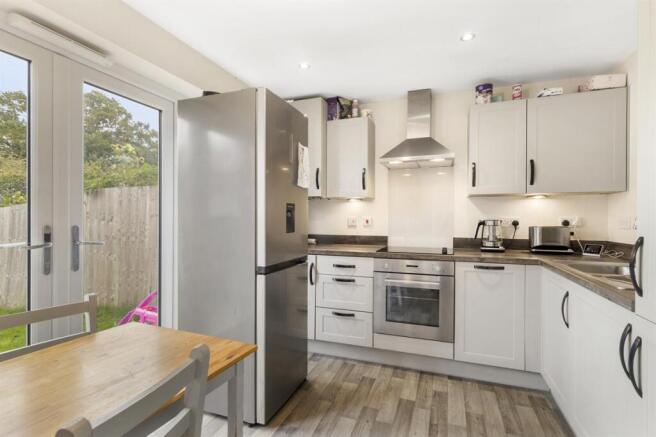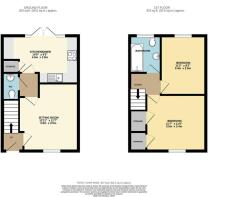
20 Tennyson Road, Ledbury, Herefordshire, HR8

- PROPERTY TYPE
Semi-Detached
- BEDROOMS
2
- BATHROOMS
1
- SIZE
Ask agent
- TENUREDescribes how you own a property. There are different types of tenure - freehold, leasehold, and commonhold.Read more about tenure in our glossary page.
Ask agent
Key features
- Two Double Bedrooms
- 7 Years Remaining On New Homes Building Certificate
- Enclosed Rear Garden
- Two Off Road Parking Spaces
- Double Glazed Throughout
- Gas Central Heating
- EPC - B (83)
- Council Tax Band B
Description
Well-presented 2-bed semi-detached home in the popular Hawk Rise development, built approx. 3 years ago. Offers two double bedrooms, a fully integrated kitchen/diner, enclosed rear garden, and 2 allocated parking spaces. Conveniently located close to Ledbury town centre. EPC - B
Location
Ledbury is a thriving and expanding town which has a range of local facilities and amenities including shops, schools, churches, restaurants, theatre, doctors surgeries, community hospital and a mainline railway station, with direct links to Hereford, Worcester, Birmingham New Street, Oxford, Reading and London Paddington. The cities of Hereford, Worcester and Gloucester are all approximately 16 miles distant with the M50 motorway available approximately 4 miles to the south of the town.
Description
A modern two double bedroom semi-detached house located in the Hawk Rise development on the edge of Ledbury. Built approximately three years ago, the property is well-maintained and suitable for various types of buyers.
The accommodation includes a living room, fully integrated kitchen/diner, downstairs WC, two double bedrooms, and a family bathroom. Outside, there is a low maintenance rear garden with paved patio and gated side access and two allocated parking spaces at the front. The property also benefits from a communal green space and play park to the front aspect.
The property is conveniently located close to Ledbury town centre, with easy access to local shops, schools, services, and the mainline train station.
Accommodation
Entrance Hall
Double glazed door opening into a hallway with ceiling light point. Radiator. Staircase to the first floor. Door into...
Sitting Room 4.00m (12ft 11in) x 3.59m (11ft 7in)
Double glazed window to the front aspect. Ceiling light point. Two radiators. Carpet. Tv point. Door into...
Internal Hall
With ceiling light point. Carpet. Doors into Kitchen Diner and WC.
Dining Kitchen 4.54m (14ft 8in) x 2.84m (9ft 2in)
A fully integrated kitchen with ceiling light point and four spot down lights. Double glazed French door and window unit to the rear aspect.
A range of wall and base units with a wood effect laminate worktop with inset stainless steel sink and draining unit. Integrated electric oven with a four ring electric hob and over head extractor fan with glass back splash. Integrated washing machine and slim line dishwasher. Integrated fridge freezer. Pantry cupboard housing the fuse board. Vinyl flooring.
WC
With ceiling light point. Ceramic sink with chrome mixer tap and tiled backsplash. Low level toilet. radiator. Vinyl flooring. Extractor fan.
To The First Floor
Landing with ceiling light point. Access to roof space. Radiator. Carpet.
Bedroom One 3.59m (11ft 7in) x 3.41m (11ft)
Double glazed window to the front aspect. Ceiling light point. Built in cupboard over the stairs. Built in wardrobe cupboard. Radiator. Carpet.
Bedroom Two 3.49m (11ft 3in) x 2.53m (8ft 2in)
A double bedroom with double glazed window to the rear aspect. Ceiling light point. Carpet. Radiator.
Family Bathroom
With ceiling light point. Panelled bath with over head mains powered shower and a tiled surround. Obscure double glazed window to the rear aspect. Ceramic sink with mixer tap and tiled backsplash. Low level toilet. Vinyl flooring. Extractor fan.
Garden and Outside
From the kitchen step out onto a paved patio. The garden is enclosed with gated side access and an area laid to lawn.
To the front, the property benefits from a tarmac driveway offering off road parking for two vehicles. There is a gravelled boarder with established shrubs.
Opposite is a communal green area and childrens park.
Services
We have been advised that mains services are connected to the property. This information has not been checked with the respective service providers and interested parties may wish to make their own enquiries with the relevant local authority. No statement relating to services or appliances should be taken to imply that such items are in satisfactory working order and intending occupiers are advised to satisfy themselves where necessary.
Directions
From the agents Ledbury Office turn right and proceed to the end of New Street. At the traffic island take the first exit on the left and at the following island turn right into Kipling Road. Take the first left onto Keats Meadow and continue until coming to a left hand turning for Tennyson Road. The property can be found on the left hand side.
Council Tax
COUNCIL TAX BAND "B"
This information may have been obtained from the local council website only and applicants are advised to consider obtaining written confirmation.
Energy Performance Certificate
The EPC rating for this property is B (83).
Viewing
By appointment to be made through the Agent's Ledbury Office (Tel: ) or Colwall Office )
General
Intending purchasers will be required to produce identification documentation and proof of funding in order to comply with The Money Laundering, Terrorist Financing and Transfer of Funds Regulations 2017. More information can be made available upon request.
John Goodwin FRICS has made every effort to ensure that measurements and particulars are accurate however prospective purchasers/tenants must satisfy themselves by inspection or otherwise as to the accuracy of the information provided. No information with regard to planning use, structural integrity, tenure, availability/operation, business rates, services or appliances has been formally verified and therefore prospective purchasers/tenants are requested to seek validation of all such matters prior to submitting a formal or informal intention to purchase/lease the property or enter into any contract.
Tenure
We are advised (subject to legal confirmation) that the property is freehold.
Two Double Bedrooms
7 Years Remaining On New Homes Building Certificate
Enclosed Rear Garden
Two Off Road Parking Spaces
Double Glazed Throughout
Gas Central Heating
EPC - B (83)
Council Tax Band B
Brochures
Brochure- COUNCIL TAXA payment made to your local authority in order to pay for local services like schools, libraries, and refuse collection. The amount you pay depends on the value of the property.Read more about council Tax in our glossary page.
- Ask agent
- PARKINGDetails of how and where vehicles can be parked, and any associated costs.Read more about parking in our glossary page.
- Yes
- GARDENA property has access to an outdoor space, which could be private or shared.
- Yes
- ACCESSIBILITYHow a property has been adapted to meet the needs of vulnerable or disabled individuals.Read more about accessibility in our glossary page.
- Ask agent
20 Tennyson Road, Ledbury, Herefordshire, HR8
Add an important place to see how long it'd take to get there from our property listings.
__mins driving to your place
Get an instant, personalised result:
- Show sellers you’re serious
- Secure viewings faster with agents
- No impact on your credit score
Your mortgage
Notes
Staying secure when looking for property
Ensure you're up to date with our latest advice on how to avoid fraud or scams when looking for property online.
Visit our security centre to find out moreDisclaimer - Property reference 10044. The information displayed about this property comprises a property advertisement. Rightmove.co.uk makes no warranty as to the accuracy or completeness of the advertisement or any linked or associated information, and Rightmove has no control over the content. This property advertisement does not constitute property particulars. The information is provided and maintained by John Goodwin FRICS, Ledbury. Please contact the selling agent or developer directly to obtain any information which may be available under the terms of The Energy Performance of Buildings (Certificates and Inspections) (England and Wales) Regulations 2007 or the Home Report if in relation to a residential property in Scotland.
*This is the average speed from the provider with the fastest broadband package available at this postcode. The average speed displayed is based on the download speeds of at least 50% of customers at peak time (8pm to 10pm). Fibre/cable services at the postcode are subject to availability and may differ between properties within a postcode. Speeds can be affected by a range of technical and environmental factors. The speed at the property may be lower than that listed above. You can check the estimated speed and confirm availability to a property prior to purchasing on the broadband provider's website. Providers may increase charges. The information is provided and maintained by Decision Technologies Limited. **This is indicative only and based on a 2-person household with multiple devices and simultaneous usage. Broadband performance is affected by multiple factors including number of occupants and devices, simultaneous usage, router range etc. For more information speak to your broadband provider.
Map data ©OpenStreetMap contributors.








