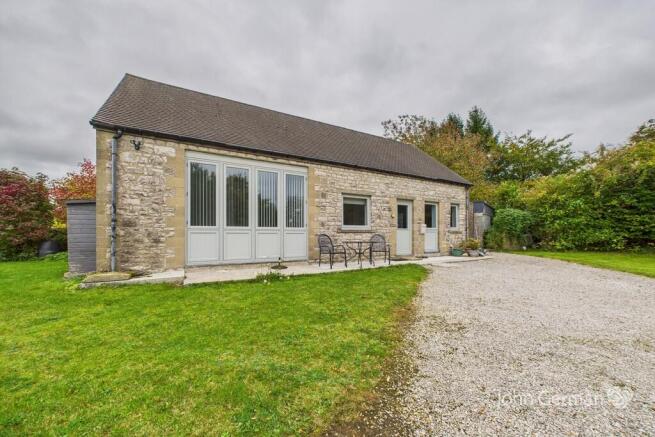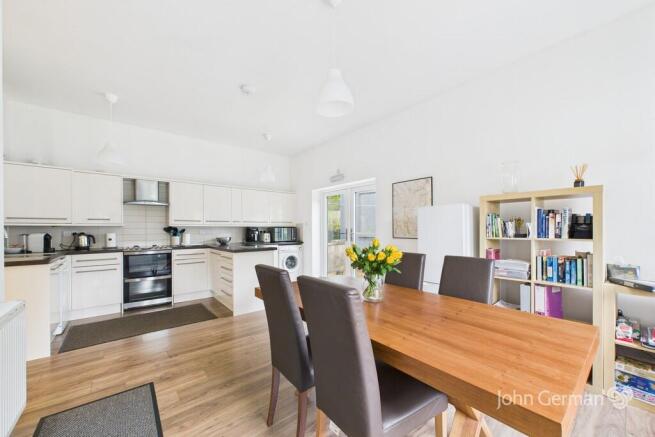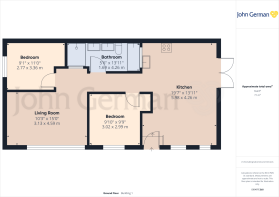
Drury Lane, Biggin
- PROPERTY TYPE
Guest House
- BEDROOMS
2
- BATHROOMS
1
- SIZE
Ask agent
Key features
- Detached stone-built bungalow
- Commercial
- Approx 0.26 acre plot with large driveway
- Two double bedrooms
- Successful holiday let with no upward chain
- Sold fully furnished with all fixtures & fittings
- Separate outbuilding offering further potential
- EPC rating D. Council tax band TBC
- Sought after village location in Peak District National Park
- Subject to 28 day holiday occupancy restriction
Description
Externally, the bungalow benefits from a generous driveway providing ample off-street parking for guests and a separate outbuilding that offers significant commercial potential, subject to the necessary consents. The well-proportioned plot provides outdoor space suitable for guest relaxation or further business use. This is a rare chance to acquire a modernised detached property in a desirable Peak Park location with proven guest house income and immediate business viability.
Accessed via a composite entrance door, the property opens into a dual-aspect dining kitchen with windows to the front and French doors opening to the side garden. The kitchen is fitted with rolled edge work surfaces, an inset 1 ½ stainless steel sink with drainer and chrome mixer tap, and tiled splashbacks. There is a range of base cupboards and drawers with an electric oven with induction hob and extractor above, dishwasher, undercounter fridge, plus additional freestanding fridge/freezer. A peninsula work surface provides additional preparation space with an adjacent washing machine, with complementary wall-mounted cupboards above for further storage.
An inner hallway connects the kitchen to the two bedrooms, sitting room, and bathroom. There is also loft hatch access to a fully boarded loft space, offering additional storage for business supplies or guest amenities. The bathroom features tiled flooring, twin circular sinks with chrome mixer taps set into a vanity unit, a bath with mixer tap and handheld shower, and a wet room-style area with mains-fed rainfall shower. There is also a chrome ladder-style heated towel rail and underfloor heating.
Both bedrooms are good-sized doubles, suitable for guest use or owner accommodation. The sitting room is a bright and comfortable space with recently fitted large windows overlooking the garden and an electric fire providing a focal point.
Externally, the property sits on a generous plot of approximately 0.26 acres. A large gravel driveway provides off-street parking for multiple guest vehicles, with additional lawned parking space to the side. There is a timber shed housing the LPG tanks and a lawned front garden with a mature tree line offering a degree of privacy. A detached outbuilding, split into two rooms, is located on the opposite side of the property and is connected to power, lighting, water, and waste services - providing scope for commercial expansion such as the installation of a hot tub or equipment storage.
Please note, the property is subject to a 28-day occupancy restriction as set by the Peak District National Park Authority. This means no single person may occupy the property for more than 28 days in any calendar year, ensuring it is used solely for holiday accommodation and not as a permanent residence. The property is currently let through a managing agent as a one-bedroom holiday let, with further potential to increase guest capacity and value by utilising the second bedroom.
What3Words - ///hockey.mural.panther
To view this property, please contact John German Ashbourne office.
Tenure: Freehold (purchasers are advised to satisfy themselves as to the tenure via their legal representative).
Property construction: Standard
Parking: Drive
Electricity supply: Mains
Water supply: Mains
Sewerage: Septic tank
Heating: LPG central heating
(Purchasers are advised to satisfy themselves as to their suitability).
Broadband type: FTTC - See Ofcom link for speed:
Mobile signal/coverage: See Ofcom link
Local Authority/Tax Band: Derbyshire Dales District Council / Tax Band
Useful Websites:
Our Ref: JGA/09102025
The property information provided by John German Estate Agents Ltd is based on enquiries made of the vendor and from information available in the public domain. If there is any point on which you require further clarification, please contact the office and we will be pleased to check the information for you, particularly if contemplating travelling some distance to view the property. Please note if your enquiry is of a legal or structural nature, we advise you to seek advice from a qualified professional in their relevant field.
We are required by law to comply fully with The Money Laundering Regulations 2017 and as such need to complete AML ID verification and proof / source of funds checks on all buyers and, where relevant, cash donors once an offer is accepted on a property. We use the Checkboard app to complete the necessary checks, this is not a credit check and therefore will have no effect on your credit history. With effect from 1st March 2025 a non-refundable compliance fee of £30.00 inc. VAT per buyer / donor will be required to be paid in advance when an offer is agreed and prior to a sales memorandum being issued.
Drury Lane, Biggin
NEAREST STATIONS
Distances are straight line measurements from the centre of the postcode- Matlock Station8.9 miles
Notes
Disclaimer - Property reference 100953105423. The information displayed about this property comprises a property advertisement. Rightmove.co.uk makes no warranty as to the accuracy or completeness of the advertisement or any linked or associated information, and Rightmove has no control over the content. This property advertisement does not constitute property particulars. The information is provided and maintained by John German, Ashbourne. Please contact the selling agent or developer directly to obtain any information which may be available under the terms of The Energy Performance of Buildings (Certificates and Inspections) (England and Wales) Regulations 2007 or the Home Report if in relation to a residential property in Scotland.
Map data ©OpenStreetMap contributors.










