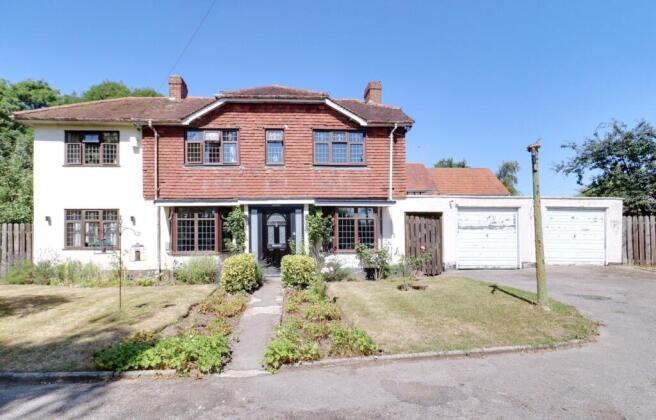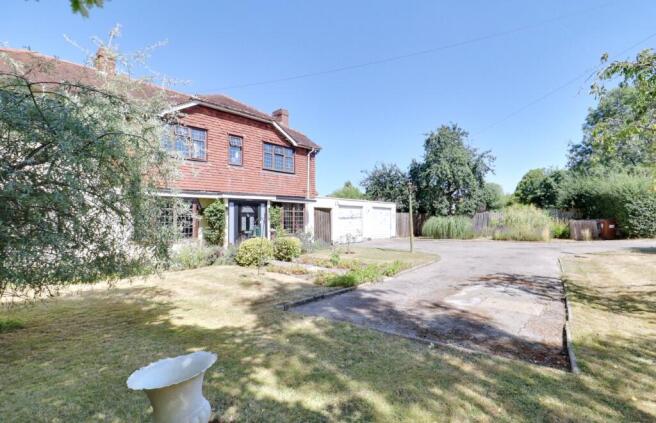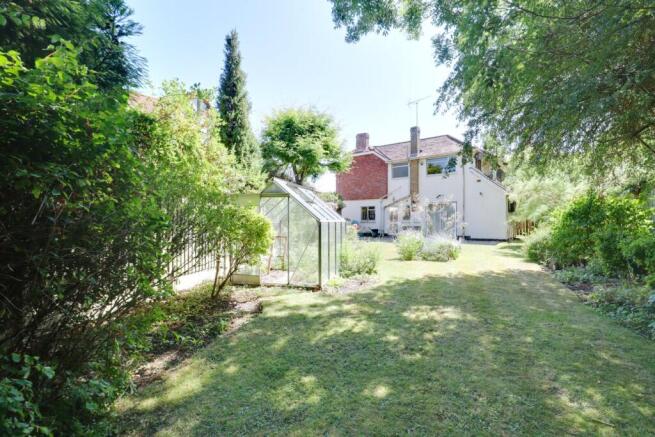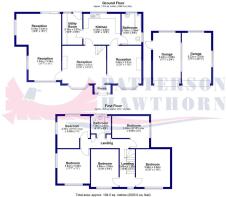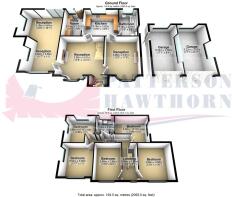Ingatestone Road, Blackmore, CM4

- PROPERTY TYPE
Detached
- BEDROOMS
5
- BATHROOMS
2
- SIZE
Ask agent
- TENUREDescribes how you own a property. There are different types of tenure - freehold, leasehold, and commonhold.Read more about tenure in our glossary page.
Freehold
Key features
- Five double bedrooms
- Detached house, originally circa 1930's, of approx 2090 sq ft of living space
- Plot of approx 0.25 acres
- In need of refurbishment with potential to redevelop site (3 concepts of architect's sketches available)
- Triple fronted, with two attached garages
- Two bathrooms
- Large kitchen & utility room
- Three reception rooms, including one full-depth of property
- Located in rural village & suitable for commuting
- Backs onto The River Wid & fronts agricultural fields
Description
The property is situated on the edge of Blackmore Village, an historic village of just over one thousand permanent residents, with traditional village greens and ponds and seating areas. It is situated in the Blackmore Conservation Area and adjoins the Green Belt, overlooking green fields at the front and having the River Wid, a tributary that flows into the River Can, at the rear.
This triple-fronted (built circa 1930s but extended since) detached property is in need of extensive refurbishment, and this is reflected in the asking price, which represents a rare opportunity to purchase a five-bedroomed house of this size in the area at a price below £1m.
The property has a plot size of approximately 0.25 acres, with 2,090 sq ft living space and a 659 sq ft double garage.
*43 ft wide side plot (approx)
* 93 ft wide front garden (approx)
*86 ft deep rear garden with immediate access to the River Wid
* Five off-street car parking spaces, with potential to increase
Potential options for the property include:
*Redecoration/refurbishment to enhance appearance, utility, and value
*Remodelling to enlarge the property to up to six bedrooms, three bathrooms, and additional reception areas (subject to planning consent). Architect’s sketch concept drawings of three potential propositions previously prepared for the owners are available in pdf format. These include a proposal for the addition of an Annexe on the side of the existing building (subject to planning consent)
* Site redevelopment for one or more detached/semi-detached houses (subject to planning permission)
There is no property chain, and the vendors can offer early possession.
Accommodation
* Five double bedrooms
* Three reception rooms, including one extending the full depth of the property
* Large Kitchen
* Two bathrooms
* Utility room
Gardens
There are mature gardens to the front and rear, with fruit and other trees, together with a greenhouse and sheds.
Location
Blackmore is located approximately 3 miles east of Chipping Ongar and 4 miles north of Brentwood. Blackmore is consistently rated as a desirable and affluent place to live, characterised by its picturesque village green, a thriving community, and its high ranking of house prices, with the CM4 postcode having recently been identified as the most expensive place in Essex to buy a home.
Local Authority
Although originally described as a satellite village of Chelmsford, Blackmore comes under Brentwood District Council and under the Blackmore, Hook End and Wyatts Green Parish Council.
Local shops
The village centre is three minutes’ walk away and includes a convenience store (with Post Office), tea shop, antiques shop, and two pubs (The Leather Bottle, which includes a restaurant, and the Prince Albert).
Schools
Blackmore Primary School (blackmore.essex.sch.uk), rated Good by Ofsted, with Outstanding in ‘Behaviour and attitudes’ and ‘Personal development’, is 0.3 miles away.
Essex still retains a number of Grammar Schools, with Blackmore being within the priority area for Chelmsford County High School for Girls, Chelmsford (8.4 miles), and King Edward VI Grammar School, Chelmsford (8.2 miles). There is the Anglo European (Comprehensive) School in Ingatestone (4.0 miles), which is unusual in offering the International Baccalaureate. Other secondary schools include Shenfield High School, Chelmsford College, Great Baddow High School, Moulsham High School, and Writtle (6th form) College (specialising in rural activities). Writtle University College, Chelmsford, is 5.6 miles away.
Road network
The village is close to the Chelmsford Road, part of the A414, to the A12 and the M11 and M25 motorways
Buses
61 bus route to Brentwood (including the station at peak times), the nearest large town, 6.5 miles away; 431 to Shenfield; 32 to the City of Chelmsford, which is 8.5 miles away.
Trains
The nearest mainline train station is Shenfield, 5.6 miles away (fastest route), which serves very frequent fast trains from Southend and East Anglia to London Stratford
and Liverpool Street (fastest 23 minutes). Shenfield station offers two car parks of 144 and 368 spaces respectively. Shenfield Station is also on the Elizabeth Line, providing trains through to Heathrow Airport.
Ingatestone Station is 4.2 miles away, providing trains to London and to Chelmsford and Colchester.
Airport
The nearest airport is London Stansted, some 21 miles away, and typically reached within 40 minutes.
Blackmore Sports and Social Club
The Club, which is 0.5 miles away, has a lounge bar, large sports bar and extensive grounds, which include a children’s play area plus football pitches, and a cricket pitch. The Blackmore Players typically produce three shows a year: pantomime in January, musical in the summer, and a play in the autumn.
Churches
St. Lawrence’s Anglican Church, a former priory church, is 0.3 miles away. It is 900 years old, a Grade I listed building, and is noted for its wooden bell tower. Blackmore Baptist Church is two minutes’ walk away
Agents Note
In accordance with the Estate Agents Act 1979, we are obliged to inform all interested parties that the vendor of this property is a relative of an Estate Agent of Patterson Hawthorn ltd
Front Entrance
Via composite door opening to porch; obscure double glazed windows to front, carpet tiled flooring, access to:
Reception Room Two
4.51m x 3.89m (14' 10" x 12' 9"). Double glazed bay windows to front, Victorian style fireplace, radiator, fitted carpet, stairs to first floor.
Reception Room One
7.09m x 4.61m > 3.35m (23' 3" x 15' 1" > 11' 0"). Double glazed windows to side and front, two radiators, aluminium framed double glazed sliding door to rear opening to rear garden.
Reception Room Three
3.89m x 3.51m (12' 9" x 11' 6"). Double glazed bay windows to front, feature exposed brick fireplace, radiator, fitted carpet.
Kitchen
3.82m x 3.18m (12' 6" x 10' 5"). Double glazed windows to rear, a range of matching wall and base units, laminate work surfaces, inset sink and double drainer, space for large cooker, space for freezer, breakfast bar area, tiled splashbacks, radiator, vinyl tiled flooring.
Utility Room
3.18m x 2.07m (10' 5" x 6' 9"). Double glazed windows to rear, a range of wall units, boiler, freestanding basin, space and plumbing for washing machine and dishwasher, space for tumble dryer, space for freestanding fridge freezer, aluminium framed single door to rear opening to rear garden.
Ground Floor Bathroom
3.18m x 2.03m (10' 5" x 6' 8"). Inset spotlights to ceiling, obscure windows to side and rear, panelled bath, low-level flush WC, hand wash basin, radiator, tiled walls, vinyl tiled flooring.
Landing
Loft hatch to ceiling, double glazed windows to front, radiator, built in over-stairs storage cupboard, two additional built-in storage cupboards, fitted carpet.
Bedroom One
3.89m x 3.5m (12' 9" x 11' 6"). Double glazed windows to front, radiator, fitted wardrobes and fitted vanity unit, built in shelving, fitted carpet.
Bedroom Two
3.54m x 3.35m (11' 7" x 11' 0"). Double glazed windows to side and front, radiator, fitted carpet.
Bedroom Three
3.89m x 2.85m (12' 9" x 9' 4"). Double glazed windows to front, radiator, built-in shelving units, fitted carpet.
Bedroom Four (L-shaped)
3.66m x 3.30m (12' 0" x 10' 10") (Max). Windows with secondary glazing to side, radiator, fitted carpet.
Bedroom Five (L-shaped)
3.35m x 3.3m (11' 0" x 10' 10") (Max). Double glazed windows to side and rear, radiator, fitted carpet.
Bathroom
2.07m x 1.79m (6' 9" x 5' 10"). Obscure windows to rear, panelled bath, shower, low-level flush WC, hand wash basin, tiled walls, radiator, vinyl flooring.
Rear Garden
Approximately 86'. Immediate patio, remainder laid to lawn with bush and plant borders, greenhouse, access to The River Wid.
Front Garden
Approximately 93' x 61'. Part laid to lawn and part hardstanding giving off street parking for multiple cars, bush and plants borders.
Side Plot
Approximately 43' wide.
Double Garage
Approximately 659 square foot.
Brochures
Brochure 1- COUNCIL TAXA payment made to your local authority in order to pay for local services like schools, libraries, and refuse collection. The amount you pay depends on the value of the property.Read more about council Tax in our glossary page.
- Band: G
- PARKINGDetails of how and where vehicles can be parked, and any associated costs.Read more about parking in our glossary page.
- Driveway
- GARDENA property has access to an outdoor space, which could be private or shared.
- Yes
- ACCESSIBILITYHow a property has been adapted to meet the needs of vulnerable or disabled individuals.Read more about accessibility in our glossary page.
- Level access
Ingatestone Road, Blackmore, CM4
Add an important place to see how long it'd take to get there from our property listings.
__mins driving to your place
Get an instant, personalised result:
- Show sellers you’re serious
- Secure viewings faster with agents
- No impact on your credit score
Your mortgage
Notes
Staying secure when looking for property
Ensure you're up to date with our latest advice on how to avoid fraud or scams when looking for property online.
Visit our security centre to find out moreDisclaimer - Property reference 29404112. The information displayed about this property comprises a property advertisement. Rightmove.co.uk makes no warranty as to the accuracy or completeness of the advertisement or any linked or associated information, and Rightmove has no control over the content. This property advertisement does not constitute property particulars. The information is provided and maintained by PATTERSON HAWTHORN, Rainham. Please contact the selling agent or developer directly to obtain any information which may be available under the terms of The Energy Performance of Buildings (Certificates and Inspections) (England and Wales) Regulations 2007 or the Home Report if in relation to a residential property in Scotland.
*This is the average speed from the provider with the fastest broadband package available at this postcode. The average speed displayed is based on the download speeds of at least 50% of customers at peak time (8pm to 10pm). Fibre/cable services at the postcode are subject to availability and may differ between properties within a postcode. Speeds can be affected by a range of technical and environmental factors. The speed at the property may be lower than that listed above. You can check the estimated speed and confirm availability to a property prior to purchasing on the broadband provider's website. Providers may increase charges. The information is provided and maintained by Decision Technologies Limited. **This is indicative only and based on a 2-person household with multiple devices and simultaneous usage. Broadband performance is affected by multiple factors including number of occupants and devices, simultaneous usage, router range etc. For more information speak to your broadband provider.
Map data ©OpenStreetMap contributors.
