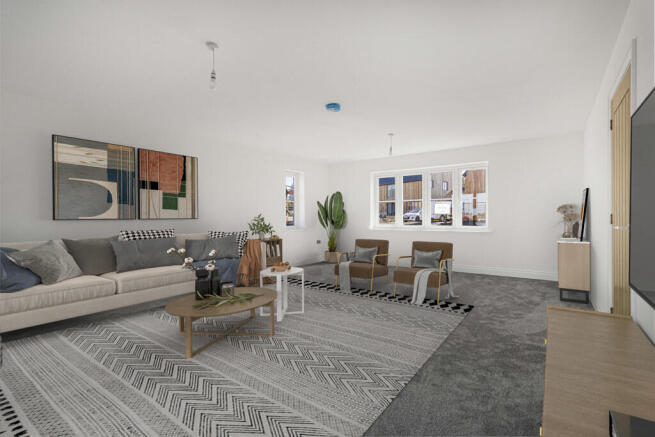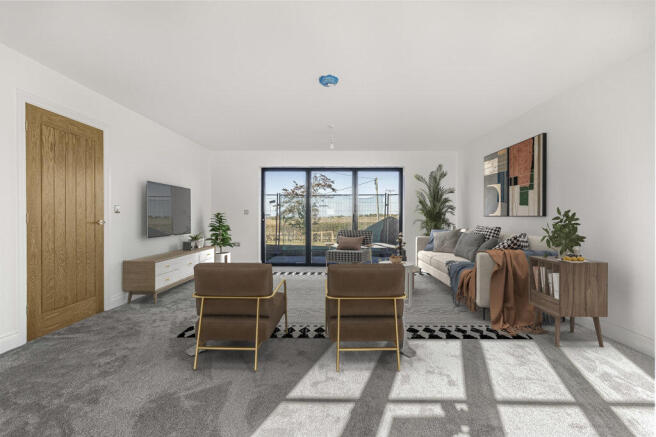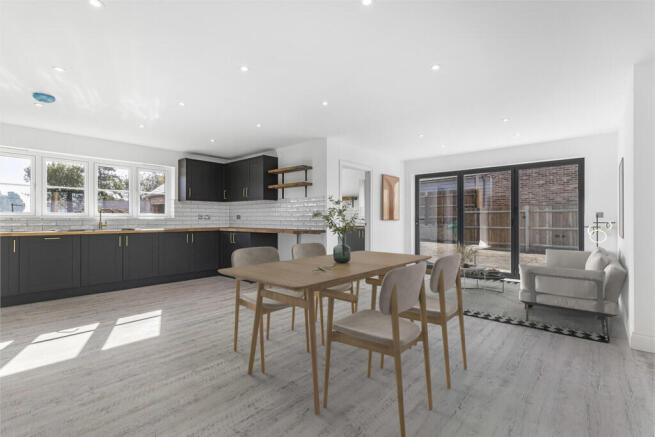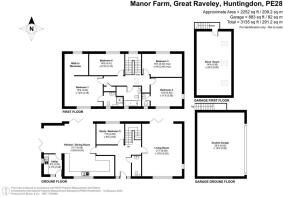Plot 1 - Manor Farm, Raveley Road, Great Raveley, Huntingdon, Cambridgeshire

- PROPERTY TYPE
House
- BEDROOMS
4
- SIZE
Ask agent
- TENUREDescribes how you own a property. There are different types of tenure - freehold, leasehold, and commonhold.Read more about tenure in our glossary page.
Freehold
Key features
- Approximate area - 2252 sq. ft. Plus 883 sq. ft. car port with store above
- High-specification kitchen with oak work surfaces and integrated appliances
- Contemporary bathrooms and en-suites
- Zoned underfloor heating to ground floor and radiators to first floor
- A-rated uPVC double-glazed windows
- Landscaped gardens including turfed front, shrubs, planting, patio, and out
- Air source heating system
- New Home Warranty
Description
Detailed Description
A stunning newly built four/five-bedroom detached home forming part of Manor Farm, an exclusive courtyard-style development by Acorn Developments. Extending to approx. 2,252 sq. ft. plus an 883 sq. ft. open car port with store above, this high-specification property offers contemporary living in a peaceful village setting. Features include a luxury kitchen with Neff/Bosch appliances, underfloor heating to the ground floor, stylish bathrooms, landscaped gardens, and an energy-efficient air source heating system. Complete with a New Home Warranty and excellent transport links to Cambridge, Peterborough, and London.
Accommodation
Ground Floor:
Kitchen/Dining Room: A spacious open-plan area measuring 21'7 x 20'6 (6.58m x 6.24m), fitted with high-specification units, oak work surfaces, and integrated appliances including Neff, Bosch or similar double oven, hob, extractor, full-height fridge/freezer, and dishwasher.
Utility Room: Adjacent to the kitchen, measuring 8'3 x 7'6 (2.53m x 2.28m), providing practical space for laundry and storage.
Living Room: A generous reception room of 21'7 x 16'5 (6.58m x 5.00m), ideal for family gatherings, with access to the garden.
Study/Bedroom 5: Versatile room measuring 11'6 x 8'6 (3.50m x 2.60m), suitable as a home office or additional bedroom.
Cloakroom: Convenient ground-floor WC.
Entrance hall and stairs to first floor.
First Floor:
Bedroom 1: Principal bedroom measuring 15'9 x 12'3 (4.80m x 3.78m) with walk-in wardrobe area and en-suite shower room.
Bedroom 2: Double bedroom of 12'9 x 11'9 (3.90m x 3.58m) with en-suite shower room.
Bedroom 3: Spacious room measuring 16'5 x 9'6 max (5.00m max x 2.90m max).
Bedroom 4: Measuring 14'6 x 8'10 (4.41m x 2.70m), with adjoining walk-in wardrobe.
Family Bathroom: Contemporary fittings with bath, WC and basin.
Outbuilding:
Ground Floor: open car port measuring 26'3 x 19'4 (8.00m x 5.90m).
First Floor: Store room above, measuring 14'4 x 26'3 (4.36m x 8.00m).
The property benefits from underfloor heating (zoned to individual rooms) on the ground floor with radiators on the first, oak-finished internal doors, LED downlights throughout, and an alarm system. Externally, the home features brick elevations, A-rated uPVC double-glazed windows, external lighting, fencing, turfed front gardens, shrubs and planting, a patio area, and an outside tap. Services include an air source heating system, mains water, and a treatment plant. A New Home Warranty is provided. EPC Prediction: TBC.
Site Description
Brown & Co. and Acorn Developments are proud to offer Manor Farm, an exclusive courtyard-style development of five bespoke detached dwellings in the heart of Huntingdonshire. Each home has been thoughtfully designed to marry contemporary living with the modern convenience in this stunning countryside location.
Other
Acorn Developments Ltd
Established in 1998, Acorn Developments Ltd is a specialist residential developer with over 25 years' experience across Bedfordshire, Hertfordshire, Buckinghamshire and Cambridgeshire. We acquire vacant or under-utilised sites and properties in need of renewal, transforming them into architect-designed apartments and luxury family homes. Our projects combine thoughtful design, high-quality materials and sustainable building practices to deliver residences that enhance their communities and stand the test of time. From initial acquisition and planning through to construction and handover, we work closely with local partners to ensure every development exceeds expectations.
Agents Note
Acorn Developments offer a programme of continuous improvement and specifications are offered as a guide only. Internal and external design and finish, including fixtures and fittings are subject to change without prior notice to the agent and
interested parties are advised to check at the time of viewing. Some images have been virtually staged to give an indication of the space.
Health & Safety
The properties, whilst under construction, are on a working building site and under no circumstances are interested parties to visit the site without an appointment, entry will be refused. Any
unattended access is strictly forbidden.
Viewers should be careful and vigilant whilst on the property, suitable footwear should be worn when viewing. Neither the Seller nor the Selling Agents are responsible for the safety of those viewing the property and accordingly those viewing the property do so at their own risk.
Brochures
Brochure- COUNCIL TAXA payment made to your local authority in order to pay for local services like schools, libraries, and refuse collection. The amount you pay depends on the value of the property.Read more about council Tax in our glossary page.
- Ask agent
- PARKINGDetails of how and where vehicles can be parked, and any associated costs.Read more about parking in our glossary page.
- Yes
- GARDENA property has access to an outdoor space, which could be private or shared.
- Yes
- ACCESSIBILITYHow a property has been adapted to meet the needs of vulnerable or disabled individuals.Read more about accessibility in our glossary page.
- Ask agent
Energy performance certificate - ask agent
Plot 1 - Manor Farm, Raveley Road, Great Raveley, Huntingdon, Cambridgeshire
Add an important place to see how long it'd take to get there from our property listings.
__mins driving to your place
Get an instant, personalised result:
- Show sellers you’re serious
- Secure viewings faster with agents
- No impact on your credit score
Your mortgage
Notes
Staying secure when looking for property
Ensure you're up to date with our latest advice on how to avoid fraud or scams when looking for property online.
Visit our security centre to find out moreDisclaimer - Property reference 449534FH. The information displayed about this property comprises a property advertisement. Rightmove.co.uk makes no warranty as to the accuracy or completeness of the advertisement or any linked or associated information, and Rightmove has no control over the content. This property advertisement does not constitute property particulars. The information is provided and maintained by Brown & Co, St. Neots. Please contact the selling agent or developer directly to obtain any information which may be available under the terms of The Energy Performance of Buildings (Certificates and Inspections) (England and Wales) Regulations 2007 or the Home Report if in relation to a residential property in Scotland.
*This is the average speed from the provider with the fastest broadband package available at this postcode. The average speed displayed is based on the download speeds of at least 50% of customers at peak time (8pm to 10pm). Fibre/cable services at the postcode are subject to availability and may differ between properties within a postcode. Speeds can be affected by a range of technical and environmental factors. The speed at the property may be lower than that listed above. You can check the estimated speed and confirm availability to a property prior to purchasing on the broadband provider's website. Providers may increase charges. The information is provided and maintained by Decision Technologies Limited. **This is indicative only and based on a 2-person household with multiple devices and simultaneous usage. Broadband performance is affected by multiple factors including number of occupants and devices, simultaneous usage, router range etc. For more information speak to your broadband provider.
Map data ©OpenStreetMap contributors.




