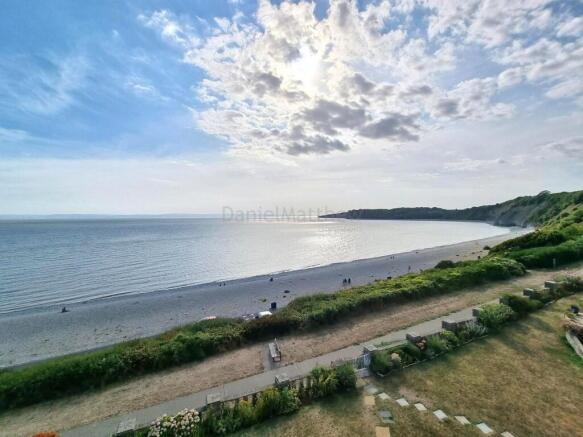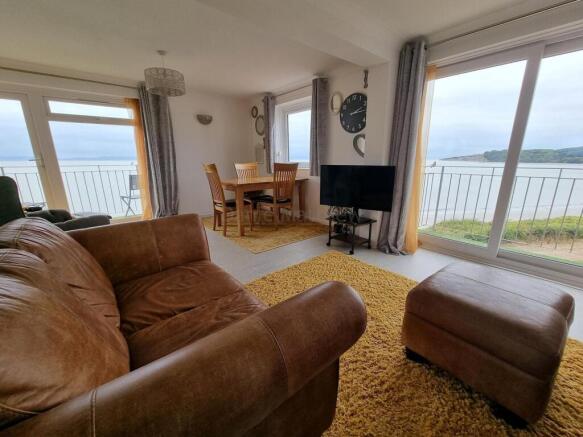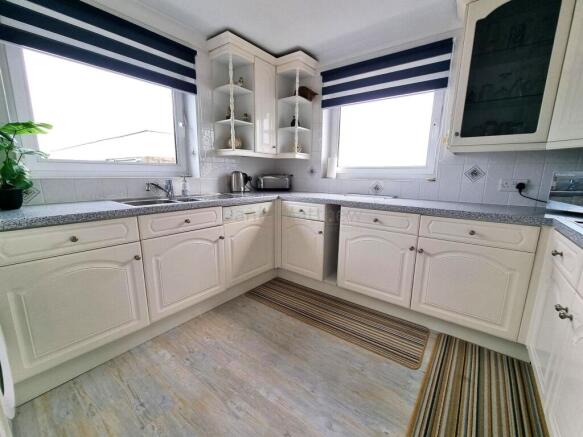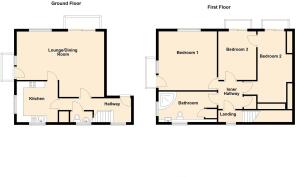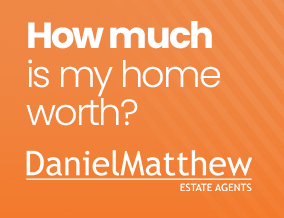
Maes-Y-Coed, Glan Hafren Maes-Y-Coed, CF62

- PROPERTY TYPE
Apartment
- BEDROOMS
3
- BATHROOMS
2
- SIZE
Ask agent
Key features
- STUNNING COASTAL VIEWS
- FIVE BALCONIES
- 3 DOUBLE BEDROOMS
- PENTHOUSE/DUPLEX
- DOUBLE GLAZED
- GAS CENTRAL HEATING
- RE-DECORATED THROUGHOUT
- LARGE COMMUNAL GARDEN
- GARAGE EN BLOC
- NO ONGOING CHAIN
Description
STUNNING COASTAL VIEWS. Daniel Matthew are proud to bring to market this fabulous duplex penthouse apartment. Briefly comprising of communal hallway, inner hallway, dining room/lounge, kitchen and cloakroom to the first floor. Landing, three double bedrooms, Storage room with loft access. and a family bathroom. This property benefits from double glazing, gas central heating and five balconies all with stunning views. Re-decorated throughout. Single garage with additional workshop area to the left. Situated in the West end of Barry. Close to the lake and gardens with views across Cold Knap Beach, Bristol Channel and coastline from all rooms and balconies. Viewing's are highly recommended Call a member of the team on .
EPC Rating: D
PROPERTY DESCRIPTION
This amazing duplex penthouse apartment is built across the two top floors. It benefits from stunning coastal views. re-decoration throughout. is situated right next to the Cold Knap Beach on the West side of Barry close to the lake and gardens. Close to some local amenities. A short distance to Barry train station offering easy access into Cardiff city centre. Barry Island seaside resort is also a short distance away with its lovely sandy beaches of Watchtower Bay and Barry Island's Whitmore Bay within walking distance. Viewing's are highly recommended to fully appreciate this amazing property.
Communal Hallway
Enter through a panelled door with intercom entry system into the hallway. Staircase rising to upper floors. Glazed door accessing the communal gardens.
Hallway
Newly fitted white oak effect luxury vinyl flooring (LVT). Window to front elevation with vertical blinds. Wall mounted entry phone, full fibre broadband connection. Radiator. Doors into :-
Cloakroom/WC
1.12m x 1.83m
Continuation of white oak effect LVT flooring. Close coupled WC, wall mounted wash hand basin. Obscure window to front. Wall mounted combination boiler. Half tiled walls.
Dining Room/ Lounge
5.05m x 6.2m
Continuation of white oak effect LVT flooring and recently re-decorated decor. Large picture window and door to south side balcony. Window to rear and large picture window and patio door accessing west side balcony, both with views towards Porthkerry park and Bristol Channel. Electrically operated storm shutter. Door opening into :-
Kitchen
3.15m x 3.12m
Continuation of white oak effect LVT flooring. A range of base and eye level units with complementing work surfaces. Inset one and a half bowl sink with mixer tap over. Built in electric double oven and four ring hob with extractor fan over. Integrated under counter fridge, freezer and dishwasher. Space and plumbing for washing machine. Built in larder cupboard. Windows to both front and side elevations. Fully tiled walls.
Landing
Fitted carpet, Window to front with vertical blinds. Door into :-
Inner Hallway
Storage room with loft access. Fitted carpet. Doors into :-
Bedroom One
3.18m x 4.67m
Fitted carpet. Large picture window and door to south side balcony with views towards Porthkerry park and Bristol Channel. Built in wardrobe with mirrored doors. Radiator.
Bedroom Two
2.64m x 6.53m
Newly fitted carpet, radiator. A range of built in wardrobes with mirrored doors. Door into bedroom three. Sliding patio doors leading out to balcony. Electrically operated storm shutter.
Bedroom Three
3.76m x 2.31m
Fitted carpet, radiator. Door into bedroom two. Sliding patio doors onto balcony with electrically operated storm shutter.
Bathroom
2.39m x 2.57m
Large bathroom with fitted storage cupboards. Slate tile effect LVT flooring. A three piece white bathroom suite comprising of a concealed back WC, wash hand basin inset in a vanity unit and a corner Jacuzzi bath with shower over, running from the mains water supply. Shower rail and curtain. Obscure windows to front and side. Radiator. Partially tiled walls. Built in storage cupboard.
Communal Garden
Mature grounds which is mainly laid to lawn with shrubs. Pathway with a gate leading to pathway with gate leading to coastal path and Cold Knap Beach.
Disclaimer
Disclaimer
All measurements, property details and information included in this brochure are provided as a general guide only and should not be relied upon as exact or to scale. Whilst every effort has been made to ensure accuracy, all details are approximate and intended for illustrative purposes only.
Information contained within this brochure has been supplied to us directly by the vendor or obtained from sources provided by the vendor. We have not independently verified this information and make no guarantee as to its accuracy or completeness.
These particulars do not form part of any offer or contract. Prospective purchasers are strongly advised to carry out their own enquiries, inspections and independent verification of all information to satisfy themselves before proceeding.
Brochures
Property Brochure- COUNCIL TAXA payment made to your local authority in order to pay for local services like schools, libraries, and refuse collection. The amount you pay depends on the value of the property.Read more about council Tax in our glossary page.
- Band: E
- PARKINGDetails of how and where vehicles can be parked, and any associated costs.Read more about parking in our glossary page.
- Yes
- GARDENA property has access to an outdoor space, which could be private or shared.
- Communal garden
- ACCESSIBILITYHow a property has been adapted to meet the needs of vulnerable or disabled individuals.Read more about accessibility in our glossary page.
- Ask agent
Maes-Y-Coed, Glan Hafren Maes-Y-Coed, CF62
Add an important place to see how long it'd take to get there from our property listings.
__mins driving to your place
Get an instant, personalised result:
- Show sellers you’re serious
- Secure viewings faster with agents
- No impact on your credit score
Your mortgage
Notes
Staying secure when looking for property
Ensure you're up to date with our latest advice on how to avoid fraud or scams when looking for property online.
Visit our security centre to find out moreDisclaimer - Property reference 0c7dfc06-e6f5-4bbe-b612-652b170fceb5. The information displayed about this property comprises a property advertisement. Rightmove.co.uk makes no warranty as to the accuracy or completeness of the advertisement or any linked or associated information, and Rightmove has no control over the content. This property advertisement does not constitute property particulars. The information is provided and maintained by Daniel Matthew Estate Agents, Barry. Please contact the selling agent or developer directly to obtain any information which may be available under the terms of The Energy Performance of Buildings (Certificates and Inspections) (England and Wales) Regulations 2007 or the Home Report if in relation to a residential property in Scotland.
*This is the average speed from the provider with the fastest broadband package available at this postcode. The average speed displayed is based on the download speeds of at least 50% of customers at peak time (8pm to 10pm). Fibre/cable services at the postcode are subject to availability and may differ between properties within a postcode. Speeds can be affected by a range of technical and environmental factors. The speed at the property may be lower than that listed above. You can check the estimated speed and confirm availability to a property prior to purchasing on the broadband provider's website. Providers may increase charges. The information is provided and maintained by Decision Technologies Limited. **This is indicative only and based on a 2-person household with multiple devices and simultaneous usage. Broadband performance is affected by multiple factors including number of occupants and devices, simultaneous usage, router range etc. For more information speak to your broadband provider.
Map data ©OpenStreetMap contributors.
