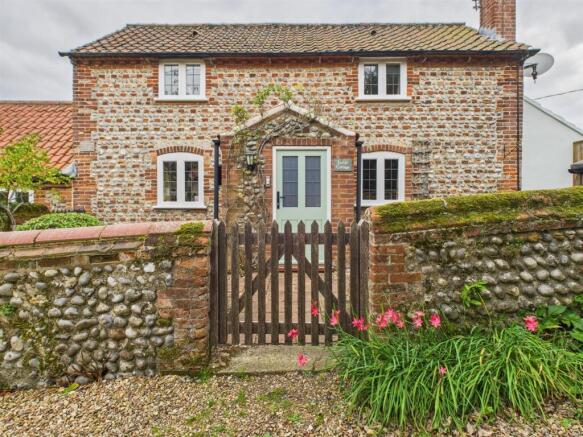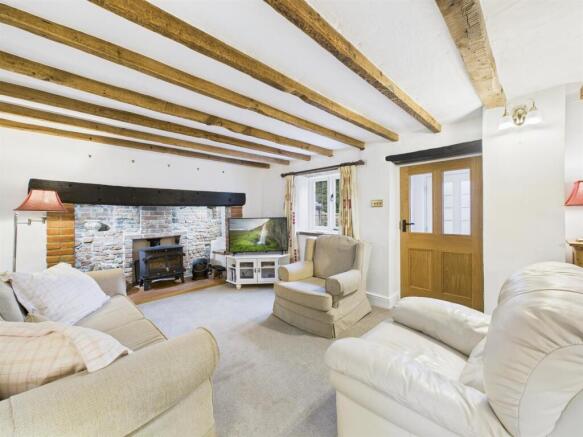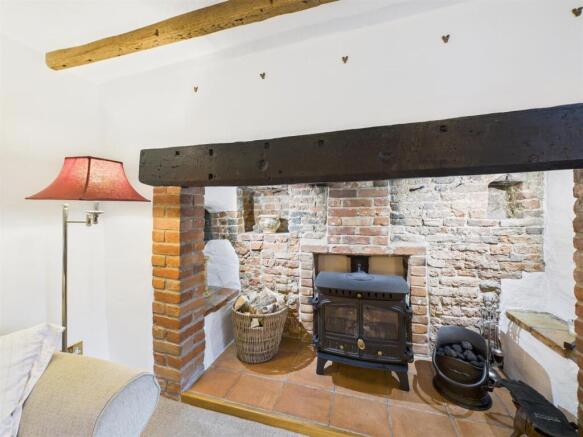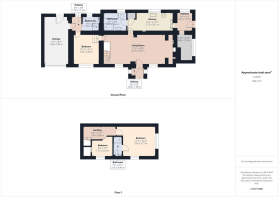
3 bedroom detached house for sale
The Loke, East Beckham

- PROPERTY TYPE
Detached
- BEDROOMS
3
- BATHROOMS
3
- SIZE
Ask agent
- TENUREDescribes how you own a property. There are different types of tenure - freehold, leasehold, and commonhold.Read more about tenure in our glossary page.
Freehold
Key features
- Brick & Flint Cottage
- Three Bathrooms
- Breakfast Room
- Oak Internal Doors
- Summer House
- Three Bedrooms
- Inglenook Fireplace with Woodburner
- Oil Fired Central Heating
- Cottage Gardens
- Garage & Parking
Description
There is off road parking for a car and an attached garage to the side. An ideal home or second home, immaculately presented both inside and out.
East Beckham is just three miles from the coastal town of Sheringham and a short drive to the market town of Holt
Area - East Beckham - EAST BECKHAM
A pretty rural village, set within beautiful Norfolk countryside East Beckham has lovely lovely walks and places to cycle.
Lord of the Manor of East Beckham, James Gresham (1442–1497), was the grandfather of the Sir John Gresham who founded the popular Gresham's School. He was the great-grandfather of the Sir Thomas Gresham who himself established Gresham College and the Royal Exchange in London.
Just a few miles away are the sandy beaches of Sheringham and Cromer and the picturesque Georgian market town of Holt.
At the heart of Sheringham is a thriving high street with a parade of independent shops peppered with plenty of tourist stops offering sugary treats and colourful postcards. Park at the top of the hill, next to the heritage North Norfolk Railway, which runs steam and diesel trains to Holt in the summer months, and wind your way down to the seafront where a stunning Blue Flag pebble and sandy beach awaits for an indulgent hour spent stone-skimming.
At the end of the high street stands the Sheringham Little Theatre, a real local treasure which attracts an illustrious cast of actors from the nationals and is renowned for a vibrant summer rep season and glorious Christmas panto. The Hub, in the theatre's foyer, is a fantastic community café and place to catch up on neighbourhood news.
Locals love to celebrate the town's heritage, with a week of Viking themed events in February, a shared Crab and Lobster Festival with Cromer in May and an all-out carnival in August.
After the bustle of town, step away from the crowds and head along the Norfolk Coastal path to the top of Beeston Bump, just 15 minutes out of town, and immerse yourself in nature as you survey stunning views over the North Sea, Sheringham and West Runton. Or for an even bigger adventure, head to Sheringham Park and take the Repton Walk to the Gazebo for 360° views across the surrounding countryside.
Overview - A picture postcard brick and flint cottage with parts dating back 300 years, set in a secluded location in the hamlet of East Beckham. Tucked away up the Loke you will find this delightful cottage with a beautiful cottage garden, three bedrooms and three bathrooms, also many character features.
There is off road parking for a car and an attached garage to the side. An ideal home or second home, immaculately presented both inside and out.
East Beckham is just three miles from the coastal town of Sheringham and a short drive to the market town of Holt
Entrance Porch - Sage green painted solid wood door to entrance porch, with pattern tiled floor, part glazed wood door to
Sitting Room - Dining Room - Sitting/Dining Room - Two double glazed windows, to the front, carpet, stairs to first floor, doors to kitchen and ground floor bedroom. Inglenook brick fireplace with free standing wood burner, on tiled hearth. Two wall light points, underfloor heating. Beamed ceiling.
Kiitchen - A range of Shaker style cream base cupboards with quartz worktops above, tiled splashbacks. Built in dishwasher, fridge freezer and double oven. Inset induction hob, single bowl sink with mixer tap over, beamed ceiling, spot lighting, radiator, and dual control wall mounted heated towel rail, double glazed window to the rear. Tiled flooring, two velux roof lights, doors to bathroom and rear porch.
Rear Porch - UPVC sealed unit stable door to the rear garden. Tiled flooring, double glazed window to the side. LED spot lighting, radiator, opening to
Breakfast Room/ Study - Double glazed window to the rear, tiled flooring, TV point, radiator, ceiling light.
Ground Floor Bathroom - Double glazed window to the rear, panelled bath, separate shower cubicle, low level WC, wall mounted wash hand basin. Vinyl flooring, LED lighting, built in shelved storage cupboard, extensively tiled walls. Dual control heated towel rail and radiator.
Bedroom Two - From the sitting room there are two steps down into the bedroom, with Limestone tiled flooring, under floor heating, double glazed window to the front, beamed ceiling, LED lighting, TV point, oak door leading into the
Dressing Room - Double glazed window to rear, limestone tiled flooring, underfloor heating, LED lighting, door into the garage and door to Ensuite.
Ensuite Shower Room - Double glazed window to rear, limestone tiled flooring, underfloor heating, wall mounted heated towel rail. vanity sink with storage cupboard beneath, closed couple WC, separate corner shower cubicle with electric shower. LED lighting.
Landing - Carpet, radiator, velux roof light, pine latch doors to bedrooms.
Bedroom One - Dual aspect room with double glazed windows to front and side, carpet, radiator, ceiling light, TV and telephone points, pine latch door to
Ensuite - Separate shower cubicle with fully tiled walls, wall mounted heated towel rail, vanity unit with wash hand basin and mixer tap and closed couple WC. ceiling light, vinyl flooring.
Bedroom Three - Double glazed window to the front, carpet, radiator, ceiling light, access to loft space and door to Airing cupboard with dual fuel towel heater.
Outside - The cottage is approached via the Loke, there is off road gravel parking space in front of the single garage, which has an electric roller door, power and light and personal door to rear garden.
A small brick and flint low wall to the front of the cottage with flower bed borders, and pathway to front door. Outside lighting,and garden sheds, wooden access gate opens into the beautiful cottage garden with paved seating patio area and pathway leading to the rear of the cottage, outside water tap and lighting, five steps up onto the lawn garden with cottage flower bed borders and hedging, summer house and various patio seating areas. Many mature established plants shrubs and flowers throughout the garden, a lovely summer house with power and light. BBQ area.
Agents Note - This property is Freehold, has mains electricity and water connected, it is on a septic tank, and has oil fired central heating. It has a Council Band tax D.
Brochures
The Loke, East Beckham- COUNCIL TAXA payment made to your local authority in order to pay for local services like schools, libraries, and refuse collection. The amount you pay depends on the value of the property.Read more about council Tax in our glossary page.
- Band: D
- PARKINGDetails of how and where vehicles can be parked, and any associated costs.Read more about parking in our glossary page.
- Yes
- GARDENA property has access to an outdoor space, which could be private or shared.
- Yes
- ACCESSIBILITYHow a property has been adapted to meet the needs of vulnerable or disabled individuals.Read more about accessibility in our glossary page.
- Ask agent
Energy performance certificate - ask agent
The Loke, East Beckham
Add an important place to see how long it'd take to get there from our property listings.
__mins driving to your place
Get an instant, personalised result:
- Show sellers you’re serious
- Secure viewings faster with agents
- No impact on your credit score
Your mortgage
Notes
Staying secure when looking for property
Ensure you're up to date with our latest advice on how to avoid fraud or scams when looking for property online.
Visit our security centre to find out moreDisclaimer - Property reference 34241621. The information displayed about this property comprises a property advertisement. Rightmove.co.uk makes no warranty as to the accuracy or completeness of the advertisement or any linked or associated information, and Rightmove has no control over the content. This property advertisement does not constitute property particulars. The information is provided and maintained by Henleys, Cromer. Please contact the selling agent or developer directly to obtain any information which may be available under the terms of The Energy Performance of Buildings (Certificates and Inspections) (England and Wales) Regulations 2007 or the Home Report if in relation to a residential property in Scotland.
*This is the average speed from the provider with the fastest broadband package available at this postcode. The average speed displayed is based on the download speeds of at least 50% of customers at peak time (8pm to 10pm). Fibre/cable services at the postcode are subject to availability and may differ between properties within a postcode. Speeds can be affected by a range of technical and environmental factors. The speed at the property may be lower than that listed above. You can check the estimated speed and confirm availability to a property prior to purchasing on the broadband provider's website. Providers may increase charges. The information is provided and maintained by Decision Technologies Limited. **This is indicative only and based on a 2-person household with multiple devices and simultaneous usage. Broadband performance is affected by multiple factors including number of occupants and devices, simultaneous usage, router range etc. For more information speak to your broadband provider.
Map data ©OpenStreetMap contributors.





