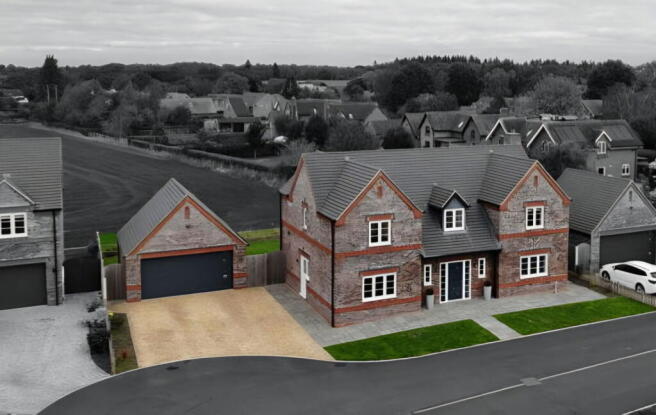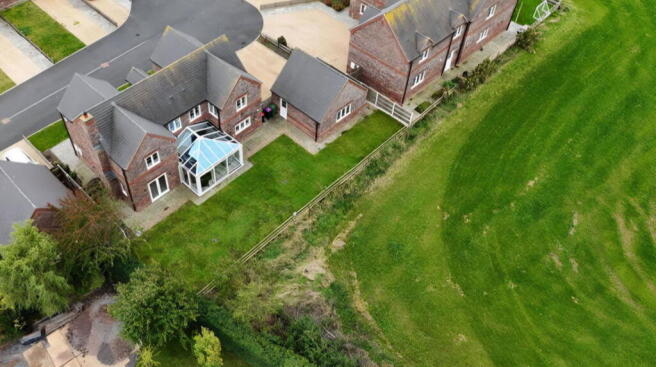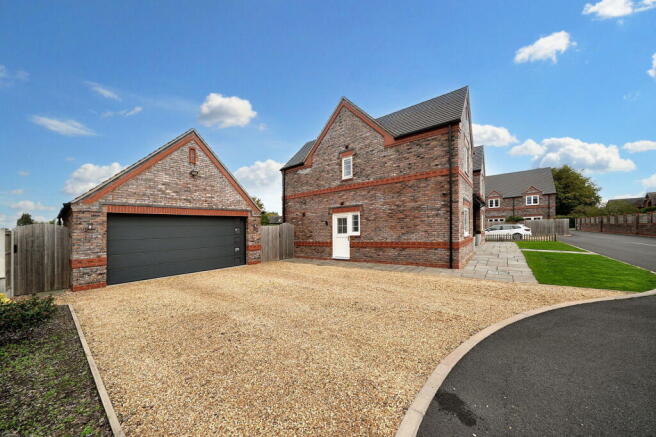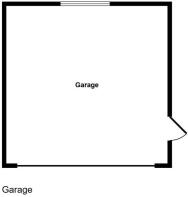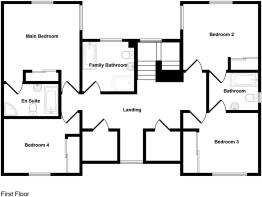Green Acres, Adams Croft, Tibberton, Newport, TF10

- PROPERTY TYPE
Detached
- BEDROOMS
5
- BATHROOMS
3
- SIZE
Ask agent
- TENUREDescribes how you own a property. There are different types of tenure - freehold, leasehold, and commonhold.Read more about tenure in our glossary page.
Freehold
Key features
- A STUNNING SHOW HOME STYLED HOME ( EXTRA LAND PURCHASE POTENTIAL TO REAR )
- Exclusive countryside cul-de-sac location
- 4/5 BEDROOMS (including ground floor potential guest bedroom)
- 5 RECEPTION ROOMS
- Fitted kitchen with named appliances
- Feature orangery with countryside views
- Double detached garage and ample off-road parking
- Ground floor guest WC and utility room
- Three bathrooms (including master en suite and Jack & Jill bathroom)
- Viewing highly recommended, contact Lee Cooke Personal Estate Agents
Description
THINKING OF SELLING YOUR HOME ? CONTACT LEE COOKE PERSONAL ESTATE AGENTS FOR A FREE SELLING CONSULATION ( SELLING HOMES FOR OVER 25 YEARS) QUOTE PROPERTY REF LC1235
Lee Cooke Personal and Rural Estate Agents presents this beautifully designed and show home-styled detached family residence, situated in the ever-popular and sought-after rural village of Tibberton, close to Newport.
This luxury home is situated within a private and exclusive cul-de-sac location and backing onto farmland fields. THERE IS POTENTIAL TO PURCHASE ADDITIONAL LAND ( The seller advises us that there is potential to purchase rear land subject to relevant agreements)
Externally, the property boasts a pleasant front and rear countryside garden with ample off-road parking and a large DOUBLE DETACHED GARAGE with upper storage area. (Note: The garage may have potential for annex conversion, subject to relevant permissions.)
Internally, the property features an entrance reception hall, a ground floor guest WC, a home office/guest bedroom (Bedroom 5), a pleasant family room, a spacious evening lounge with feature fireplace, a fitted kitchen with named appliances and adjoining dining area, and a further feature orangery with countryside views.
The first floor comprises a spacious study area landing with storage cupboards, a selection of FOUR double bedrooms, a Jack and Jill bathroom, a separate en-suite, and a further family bathroom.
The rear of the property offers stunning countryside views which need to be seen to be fully appreciated.
Contact Lee Cooke Personal Estate Agents today to book a viewing.
Location and Area
This property is situated within a lovely rural and exclusive cul-de-sac location within the ever-popular village of Tibberton.
Tibberton offers a selection of local amenities including the community-run Tibberton Village Shop, the popular Sutherland Arms public house, a primary school, and All Saints' Church. The village provides a tranquil countryside setting while being conveniently close to the bustling market town of Newport, approximately 4 miles away. Newport offers a range of shops, restaurants, and excellent schooling options. Additionally, Harper Adams University is located nearby, providing further educational opportunities.
ENTRANCE RECEPTION HALL
GUEST WC
EVENING LOUNGE – 19'0" x 12'6"
FAMILY ROOM – 12'6" x 10'2"
HOME OFFICE / GUEST BEDROOM 5 – 9'6" x 8'4"
DINING AREA ADJOINING KITCHEN – 13'3" x 11'2"
ORANGERY – 12'8" x 15'0"
KITCHEN – 12'4" x 10'6"
UTILITY ROOM – 7'8" x 6'0"
FIRST FLOOR LANDING & STUDY AREA
BEDROOM 1 – 12'6" x 12'4" INTO WARDROBES
EN SUITE ONE
BEDROOM 2 – 12'7" x 11'0"
BEDROOM 3 – 10'0" x 12'6"
BEDROOM 4 – 12'6" x 9'0" INTO WARDROBES
JACK AND JILL BATHROOM TWO
FAMILY BATHROOM
FRONT GARDEN
REAR GARDEN
DOUBLE DETACHED GARAGE – 18'5" x 18'0"
AGENTS COMMENTS
Free Market Appraisal & Our Service Partners
We offer FREE SELLING VALUATION APPRAISALS within West Midlands, Staffordshire and Shropshire. We work closely with a number of business partners which include property lawyers and mortgage advisors – in which we may receive referral fees. We offer a number of different marketing packages.
Agents Notes
Please confirm with your solicitor regarding the connected services of the property. Any fixtures and fittings not specifically mentioned within these sales particulars are excluded from the sale, although they may be available through separate negotiation. The property details are meant to give a general overview of the property, they don’t form any part of a contract. We have not carried out a survey or tested any services or fittings. Measurements, photos, and floorplans greyscales and ariel views are for guidance only and do not represent the properties legal boundaries and should be checked with your solicitor before incurring any costs. All images and information are the copyright of Lee Cooke Estate Agency Group eXp. We may update these details at any time without notice. The information contained within this advertisement is provided as a guide only. Lee Cooke Estate Agency Group eXp, Rightmove, Zoopla & OnTheMarket accept no responsibility for the accuracy of the details provided. This advertisement does not constitute property particulars and should not be relied upon as such. All Agents are required by law to conduct anti-money laundering checks on buyers and sellers at a cost of £30 per legal owner (inc VAT) and is non-refundable.
Brochures
Brochure 1- COUNCIL TAXA payment made to your local authority in order to pay for local services like schools, libraries, and refuse collection. The amount you pay depends on the value of the property.Read more about council Tax in our glossary page.
- Ask agent
- PARKINGDetails of how and where vehicles can be parked, and any associated costs.Read more about parking in our glossary page.
- Yes
- GARDENA property has access to an outdoor space, which could be private or shared.
- Yes
- ACCESSIBILITYHow a property has been adapted to meet the needs of vulnerable or disabled individuals.Read more about accessibility in our glossary page.
- Ask agent
Green Acres, Adams Croft, Tibberton, Newport, TF10
Add an important place to see how long it'd take to get there from our property listings.
__mins driving to your place
Get an instant, personalised result:
- Show sellers you’re serious
- Secure viewings faster with agents
- No impact on your credit score
Your mortgage
Notes
Staying secure when looking for property
Ensure you're up to date with our latest advice on how to avoid fraud or scams when looking for property online.
Visit our security centre to find out moreDisclaimer - Property reference S1474415. The information displayed about this property comprises a property advertisement. Rightmove.co.uk makes no warranty as to the accuracy or completeness of the advertisement or any linked or associated information, and Rightmove has no control over the content. This property advertisement does not constitute property particulars. The information is provided and maintained by Lee Cooke Estate Agency Group, Powered by eXp, Staffordshire, Shropshire, Wolverhampton & West Midlands. Please contact the selling agent or developer directly to obtain any information which may be available under the terms of The Energy Performance of Buildings (Certificates and Inspections) (England and Wales) Regulations 2007 or the Home Report if in relation to a residential property in Scotland.
*This is the average speed from the provider with the fastest broadband package available at this postcode. The average speed displayed is based on the download speeds of at least 50% of customers at peak time (8pm to 10pm). Fibre/cable services at the postcode are subject to availability and may differ between properties within a postcode. Speeds can be affected by a range of technical and environmental factors. The speed at the property may be lower than that listed above. You can check the estimated speed and confirm availability to a property prior to purchasing on the broadband provider's website. Providers may increase charges. The information is provided and maintained by Decision Technologies Limited. **This is indicative only and based on a 2-person household with multiple devices and simultaneous usage. Broadband performance is affected by multiple factors including number of occupants and devices, simultaneous usage, router range etc. For more information speak to your broadband provider.
Map data ©OpenStreetMap contributors.
