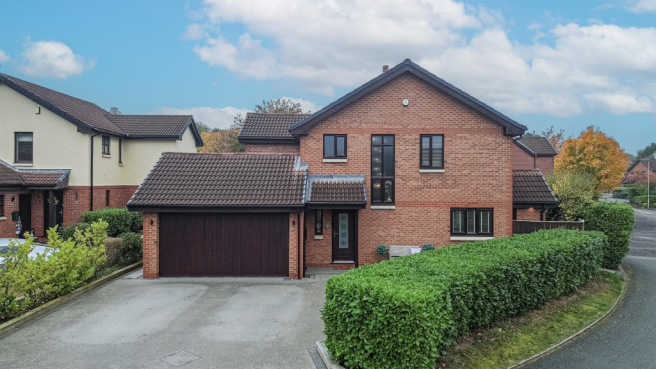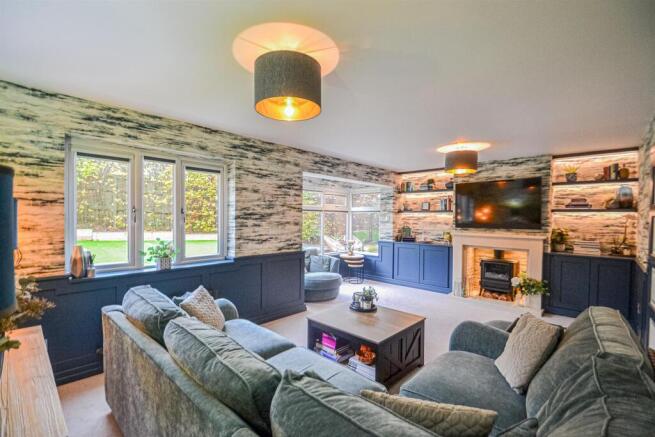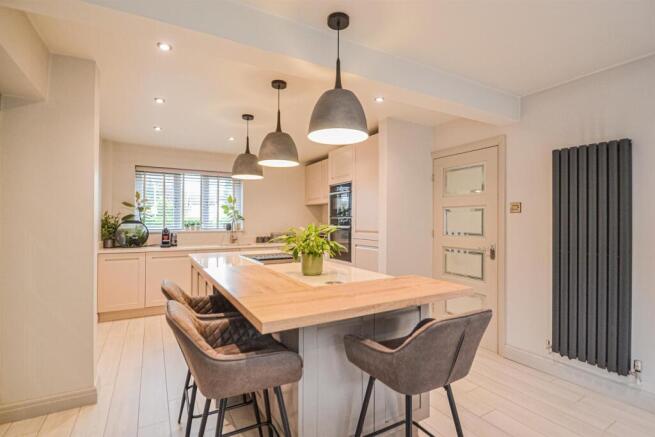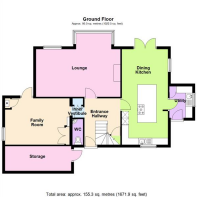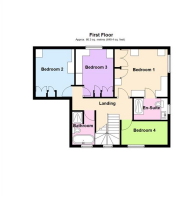4 bedroom detached house for sale
Weybridge Close, Appleton, Warrington, WA4

- PROPERTY TYPE
Detached
- BEDROOMS
4
- BATHROOMS
2
- SIZE
Ask agent
- TENUREDescribes how you own a property. There are different types of tenure - freehold, leasehold, and commonhold.Read more about tenure in our glossary page.
Freehold
Description
Accommodation -
Ground Floor -
Entrance Canopy - 2.13m x 1.39m (6'11" x 4'6") - Wood grained PVC panelling with inset lighting and a 'Composite' front doors with an opaque double glazed panel leading to the:
Entrance Hall - 3.46m x 2.69m (11'4" x 8'9") - A most welcoming reception with 'Amtico' flooring in a 'Herringbone' design, turning staircase to the first floor with a painted balustrade and cupboard storage, inset lighting and a contemporary style central heating radiator.
Wc. - 1.90m x 0.78m (6'2" x 2'6") - Two piece suite including a pedestal wash hand basin with a tiled splashback and a low level WC. A continuation of the 'Amtico' flooring, PVC opaque double glazed window to the front elevation and a contemporary style central heating radiator.
Lounge - 6.29m x 4.74m max (20'7" x 15'6" max) - 'Optimyst' living flame effect electric stove providing both ambience and warmth with a slate tiled and illuminated inset featuring a limestone hearth and surround, panelled walls to dado height with matching display shelving set either side of the fireplace, PVC double glazed bay window overlooking the rear garden and two contemporary style central heating radiators.
Inner Vestibule - 1.43m x 0.77m (4'8" x 2'6") - Accessed through an opaque glazed door from the hall with a base level cupboard providing shoe storage, shelving and cloaks hooks. Seamlessly emerging into the:
Family Room & Study - 4.75m x 3.06m (15'7" x 10'0") - Formerly part of the double garage,this conversion adds further living accommodation including a continuous 'Amtico' flooring, coloured coordinated cupboard storage and display shelving, inset lighting, two double glazed 'Velux' windows, two wall light points, further cupboard housing the replaced 'Glow-worm 30c combination gas boiler' with further storage below, PVC double glazed door opening onto the rear and a contemporary vertical central heating radiator.
Dining Kitchen - 7.17m x 3.44m (23'6" x 11'3") - A fabulous open-plan area resulting from the original kitchen and dining room being knocked through. Fitted with a range of 'Shaker' style base, drawer and eye level units with concealed lighting complemented with a centre island and butcher block breakfast bar, induction hob with a central extraction downdraft feature set in a 'Quartz' surface complete with more storage. In addition, there are further integrated appliances including 'Neff' twin double ovens, fridge/freezer and dishwasher. One and a half bowl sunken sink unit with 'Quooker' tap (filtered and boiling water) set in a Quartz work surface. Wood effect tiled flooring, inset lighting, three ceiling light points over the centre island, PVC double glazed 'French' doors opening onto the rear garden, further PVC double glazed windows to the front and side elevations, contemporary vertical and horizontal central heating radiators and an opaque glazed door leading to the:
Utility Room - 2.35m x 1.72m (7'8" x 5'7") - Continuation of matching base, eye full height units, sunken sink unit with mixer tap set in a Quartz work surface with matching splashback, plinth heater and space for both a washing machine and dryer. Continuation of the wood effect tiled flooring, inset lighting, PVC double glazed window to the side elevation and a PVC opaque double glazed door to the front elevation.
First Floor -
Landing - 4.48m x 1.64m (14'8" x 5'4") - Full height PVC double glazed window from the half landing and inset lighting.
Bedroom One - 3.95m x 3.56m (12'11" x 11'8") - Comprehensive range of matching furniture including fitted wardrobes providing hanging and shelving space, dressing table, five drawer chest and two bedside tables. PVC double glazed window to the side elevation with shutters and a contemporary style central heating radiator.
En-Suite Shower Room - 2.52m x 1.61m (8'3" x 5'3") - Contemporary suite including an oversized walk-in enclosure with feature wall, thermostatic shower and rain-shower head, wash hand basin with a mirrored cabinet above, waterfall mixer tap set on a vanity unit with cupboard storage complete with an adjacent low level WC. Fully tiled walls with subtly contrasting tiled flooring with underfloor heating, chrome ladder heated towel rail, inset lighting and a PVC opaque double glazed window to the side elevation.
Bedroom Two - 3.58m x 2.85m (11'8" x 9'4") - Comprehensive range of fitted furniture including wardrobes providing hanging and shelving space, four drawer chest, desk/dressing table and a bedside table. PVC double glazed window to the rear elevation with shutters and a central heating radiator.
Bedroom Three - 3.58m x 2.86m (11'8" x 9'4") - Again comprehensively fitted with furniture including wardrobes providing hanging and shelving storage, four drawer chest with an adjacent dressing table and a bedside table, stylish infrared heated mirror. PVC double glazed window to the rear elevation with shutters and a central heating radiator.
Bedroom Four - 3.49m x 1.74m (11'5" x 5'8") - PVC double glazed window to the front elevation and a central heating radiator.
Bathroom - 2.44m x 1.68m (8'0" x 5'6") - Contemporary four piece suite including a double ended bath with mixer tap, vanity wash hand basin with waterfall mixer tap, illuminated mirrored cabinet with a streaming facility and drawer storage below, tiled cubicle with a thermostatic shower and rain-shower head, all complete with a low level WC. Fully tiled walls and contrasting patterned tiled flooring with underfloor heating, inset lighting, chrome ladder heated towel rail and a PVC opaque double glazed window to the front elevation.
Outside - Similar to the interior, the outside areas have enjoyed a detailed programme of landscaping. The rear garden, boasting a sunny, south westerly facing aspect features an artificial lawn enhanced with several patio areas, raised sleepers with LED lighting compliments well stocked borders, blue slate chippings, wall lighting, power points and a cold water tap. The front has been improved with a resin driveway providing parking for up to five vehicles including lighting, in addition to both soffit and wall lighting.
Storage Room - 4.93m x 1.85m (16'2" x 6'0") - Formerly the front of the double garage, electric meter, consumer unit and loft access.
Tenure - Freehold.
Council Tax - Band 'F' - £3,287.49 (2025/2026)
Local Authority - Warrington Borough Council.
Services - No tests have been made of main services, heating systems or associated appliances. Neither has confirmation been obtained from the statutory bodies of the presence of these services. We cannot, therefore, confirm that they are in working order and any prospective purchaser is advised to obtain verification from their solicitor or surveyor.
Postcode - WA4 5LZ
Possession - Vacant Possession upon Completion.
Viewing - Strictly by prior appointment with Cowdel Clarke Stockton Heath. 'Video Tours' can be viewed prior to a physical viewing.
Brochures
Weybridge Close, Appleton, Warrington, WA4Brochure- COUNCIL TAXA payment made to your local authority in order to pay for local services like schools, libraries, and refuse collection. The amount you pay depends on the value of the property.Read more about council Tax in our glossary page.
- Band: F
- PARKINGDetails of how and where vehicles can be parked, and any associated costs.Read more about parking in our glossary page.
- Driveway
- GARDENA property has access to an outdoor space, which could be private or shared.
- Yes
- ACCESSIBILITYHow a property has been adapted to meet the needs of vulnerable or disabled individuals.Read more about accessibility in our glossary page.
- Ask agent
Weybridge Close, Appleton, Warrington, WA4
Add an important place to see how long it'd take to get there from our property listings.
__mins driving to your place
Get an instant, personalised result:
- Show sellers you’re serious
- Secure viewings faster with agents
- No impact on your credit score
Your mortgage
Notes
Staying secure when looking for property
Ensure you're up to date with our latest advice on how to avoid fraud or scams when looking for property online.
Visit our security centre to find out moreDisclaimer - Property reference 34241675. The information displayed about this property comprises a property advertisement. Rightmove.co.uk makes no warranty as to the accuracy or completeness of the advertisement or any linked or associated information, and Rightmove has no control over the content. This property advertisement does not constitute property particulars. The information is provided and maintained by Cowdel Clarke, Stockton Heath. Please contact the selling agent or developer directly to obtain any information which may be available under the terms of The Energy Performance of Buildings (Certificates and Inspections) (England and Wales) Regulations 2007 or the Home Report if in relation to a residential property in Scotland.
*This is the average speed from the provider with the fastest broadband package available at this postcode. The average speed displayed is based on the download speeds of at least 50% of customers at peak time (8pm to 10pm). Fibre/cable services at the postcode are subject to availability and may differ between properties within a postcode. Speeds can be affected by a range of technical and environmental factors. The speed at the property may be lower than that listed above. You can check the estimated speed and confirm availability to a property prior to purchasing on the broadband provider's website. Providers may increase charges. The information is provided and maintained by Decision Technologies Limited. **This is indicative only and based on a 2-person household with multiple devices and simultaneous usage. Broadband performance is affected by multiple factors including number of occupants and devices, simultaneous usage, router range etc. For more information speak to your broadband provider.
Map data ©OpenStreetMap contributors.
