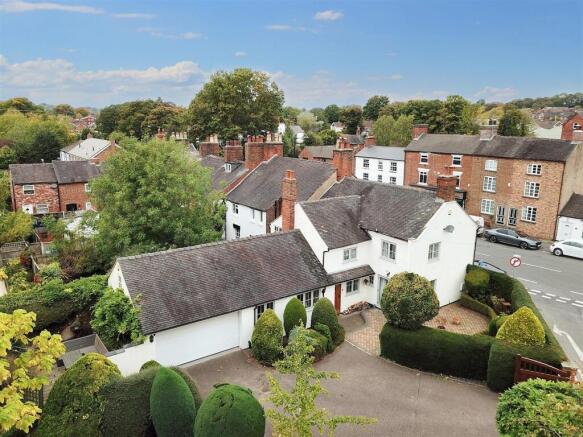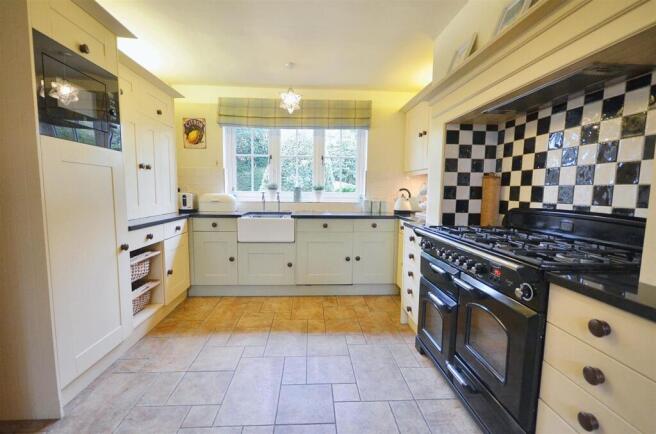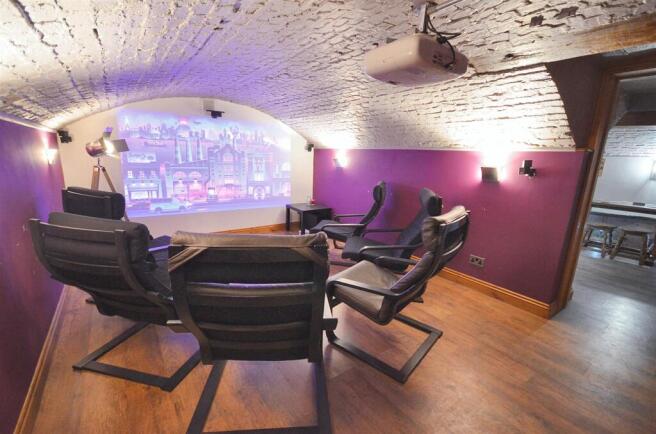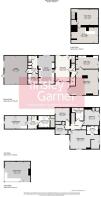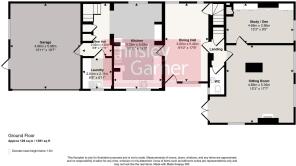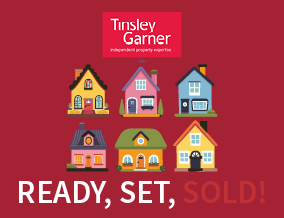
Newcastle Road, Stone

- PROPERTY TYPE
Town House
- BEDROOMS
5
- BATHROOMS
3
- SIZE
Ask agent
- TENUREDescribes how you own a property. There are different types of tenure - freehold, leasehold, and commonhold.Read more about tenure in our glossary page.
Freehold
Description
Entrance Into... -
Dining Hall - A truly welcoming dual-purpose reception area featuring a solid oak front door and attractive wooden block flooring. Half-glazed pitch pine doors lead to the sitting room, kitchen, and staircase. There’s a recessed alcove with a built-in china cupboard, along with windows to both the front and rear providing excellent natural light. Radiator.
Inner Hall - Black & white chequer patter ceramic tile floor. Access to cellar
Cloaks & Wc - White period style suite with WC and wash basin. Wood panelled walls to half height and tiled floor matching the inner hall.
Lounge - A large, sunny reception room with windows to the rear and side, and French doors opening onto the patio area—perfect for enjoying the garden. Features a chimney breast with wooden mantle, raised hearth and wood burning stove. TV aerial point and Sky connection. Two radiators. Plantation shutters to the windows. Part-glazed door leading through to the study.
Study / Den - A very cosy living room, ideal as a children’s den or comfortable home office. Features a wooden floor and a window overlooking the rear of the house. The chimney breast includes built-in storage cupboards and shelving within both recesses. A period-style fireplace with a stone surround, cast iron grate, and open fire adds charm and character (NB: chimney capped). Plantation shutters. Radiator.
Dining Kitchen - A spacious family kitchen with ample room for a large dining table. Fitted with an extensive range of traditional-style cupboards featuring painted wooden doors in cream and verde de terre, complemented by contrasting black granite work surfaces. Includes a matching dresser unit with glass-fronted china cabinet and coordinating corner cupboard. Feature inglenook houses a Leisure dual-fuel range cooker, with a fully integrated dishwasher and refrigerator. A Belfast ceramic sink with chrome taps sits beneath windows to both the front and rear, allowing excellent natural light. Tiled floor and part-tiled walls. Radiator.
An adjoining hallway provides access to the utility room and garage, and includes a staircase leading to the annexe bedroom.
Laundry - The laundry features a range of wall and base cupboards matching the kitchen, with work surface and inset sink unit, Plumbing for washing machine and space for a dryer. Wall mounted gas fired central heating boiler.
Cinema Room & The Local - The cellar has been imaginatively re-created into a stunning cinema room with adjoining cellar bar. The cinema room has a fitted projector and Bose sound system and the separate bar is well....just like your favourite local pub with bar, tables and stillage. Wood effect flooring throughout, vaulted ceiling & faux exposed beams. Radiators.
Landing - Access hatch to loft space which is boarded throughout.
Main Bedroom - A comfortable and spacious main bedroom with windows to the side and rear of the house. Wooden floor throughout and exposed brick chimney breast. Adjoining dressing area with hanging space and shelving.
En-Suite Shower Room - Super-stylish en-suite shower room featuring a walk-in shower enclosure with thermostatic rain shower, wash bowl on wall hung vanity unit and WC. Ceramic wall tiling and decorative tile floor. Chrome heated towel radiator. Window to the front of the house.
Bedroom 2 - Double bedroom with built-in wardrobes and wood effect floor. Window to the front of the house with plantation shutter.
Bedroom 3 - Double bedroom with window to the rear of the house overlooking the garden. Built-in wardrobes to one wall.
Bedroom 5 - Cosy single bedroom with window overlooking the garden.
Guest Bathroom - A fabulous traditional-style bathroom fitted with a classic white period suite comprising a roll-top bath with ball and claw feet and a chrome Victorian-style mixer shower attachment, pedestal wash basin, and WC. Chrome heated towel radiator and full-height wood-panelled walls add to the room’s timeless appeal. Inset low-voltage ceiling lights and a skylight provide a bright and welcoming atmosphere.
Annexe - Access to the annexe accommodation is from s separate staircase off the kitchen.
Landing - With Velux roof light & eaves storage.
Bedroom - A cosy bedroom ideal for guests or as a private retreat for teenagers looking for their own space. Features sloping ceilings with a roof light and a side window providing plenty of natural light. Eaves storage cupboards, inset ceiling lights, and radiator.
Shower Room - Fitted with a white suite comprising a glass shower enclosure with electric shower, pedestal wash basin, and WC. Part ceramic-tiled walls, Velux roof light providing natural light, and radiator. Access through to a useful attic storage area.
Outside - The Boat House occupies a wonderfully convenient position, less than five minutes’ walk from Stone town centre and just a short stroll from the Trent & Mersey Canal, providing easy access to beautiful countryside walks.
The property is set within large, mature gardens that are a true delight—immaculately maintained and offering exceptional privacy from neighbouring houses. The gardens are mainly laid to lawn with well-established shrub and flower borders and a variety of mature trees. A formal garden area features neat box hedges, a gravel pathway, and a wooden pergola, while a charming paved patio provides an intimate spot for outdoor dining. An additional patio in the walled garden adjoins the sitting room, creating a lovely suntrap.
The entertaining possibilities continue outside with a remarkable covered outdoor kitchen and party room, complete with heating and lighting. Features include a brick-built kitchen counter with granite worktop, a built-in BBQ and pizza oven, and a chimney breast with open fire—perfect for year-round gatherings and alfresco dining.
To the front, a tarmac driveway offers parking for several vehicles and leads to an attached double garage with up-and-over door.
General Information - Services Mains gas, water, electricity & drainage. Gas central heating.
Council Tax Band
Tenure freehold
Viewing by appointment.
For sale by private treaty, subject to contract.
Vacant possession on completion.
Brochures
Newcastle Road, StoneBrochure- COUNCIL TAXA payment made to your local authority in order to pay for local services like schools, libraries, and refuse collection. The amount you pay depends on the value of the property.Read more about council Tax in our glossary page.
- Band: E
- PARKINGDetails of how and where vehicles can be parked, and any associated costs.Read more about parking in our glossary page.
- Garage,Driveway
- GARDENA property has access to an outdoor space, which could be private or shared.
- Yes
- ACCESSIBILITYHow a property has been adapted to meet the needs of vulnerable or disabled individuals.Read more about accessibility in our glossary page.
- Ask agent
Newcastle Road, Stone
Add an important place to see how long it'd take to get there from our property listings.
__mins driving to your place
Get an instant, personalised result:
- Show sellers you’re serious
- Secure viewings faster with agents
- No impact on your credit score

Your mortgage
Notes
Staying secure when looking for property
Ensure you're up to date with our latest advice on how to avoid fraud or scams when looking for property online.
Visit our security centre to find out moreDisclaimer - Property reference 34240920. The information displayed about this property comprises a property advertisement. Rightmove.co.uk makes no warranty as to the accuracy or completeness of the advertisement or any linked or associated information, and Rightmove has no control over the content. This property advertisement does not constitute property particulars. The information is provided and maintained by Tinsley-Garner Independent Estate Agents, Stone. Please contact the selling agent or developer directly to obtain any information which may be available under the terms of The Energy Performance of Buildings (Certificates and Inspections) (England and Wales) Regulations 2007 or the Home Report if in relation to a residential property in Scotland.
*This is the average speed from the provider with the fastest broadband package available at this postcode. The average speed displayed is based on the download speeds of at least 50% of customers at peak time (8pm to 10pm). Fibre/cable services at the postcode are subject to availability and may differ between properties within a postcode. Speeds can be affected by a range of technical and environmental factors. The speed at the property may be lower than that listed above. You can check the estimated speed and confirm availability to a property prior to purchasing on the broadband provider's website. Providers may increase charges. The information is provided and maintained by Decision Technologies Limited. **This is indicative only and based on a 2-person household with multiple devices and simultaneous usage. Broadband performance is affected by multiple factors including number of occupants and devices, simultaneous usage, router range etc. For more information speak to your broadband provider.
Map data ©OpenStreetMap contributors.
