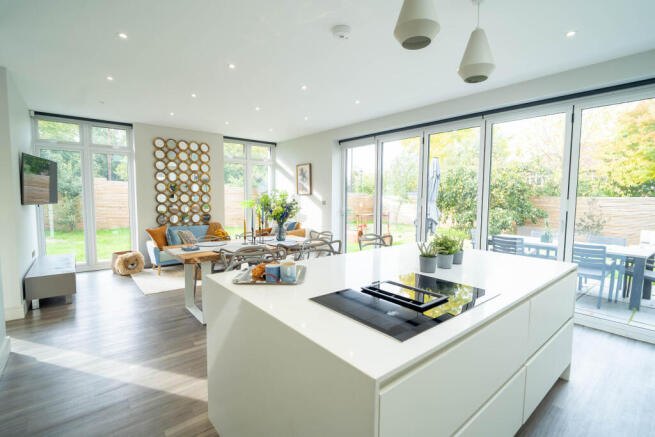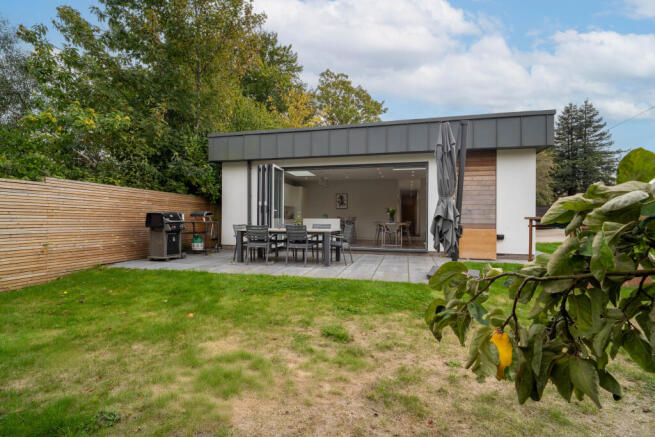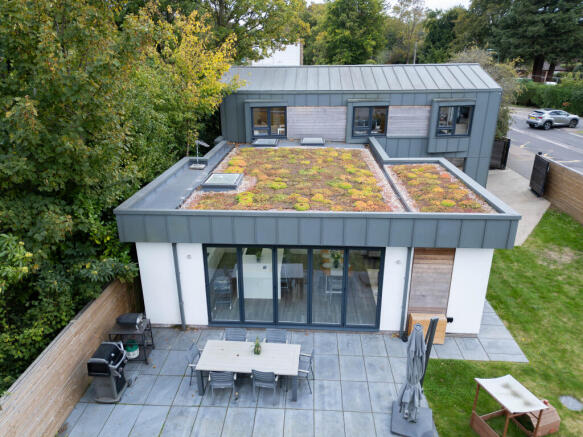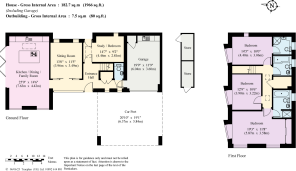
Witches Lane, Sevenoaks, Kent

- PROPERTY TYPE
House
- BEDROOMS
4
- BATHROOMS
2
- SIZE
1,948 sq ft
181 sq m
- TENUREDescribes how you own a property. There are different types of tenure - freehold, leasehold, and commonhold.Read more about tenure in our glossary page.
Freehold
Key features
- Agents code; 6166
- No Chain
- Siemens Integrated oven
- Siemens microwave -electric hob
- Underfloor heating throughout the ground floor
- Double glazed throughout
- Electric car charging point
- Please call Lyn or WhatsApp for a private viewing.
Description
Riverhead Village 0.3 mile
Amherst School 0.1 mile
Riverhead Infants School 0.1 mile
Sevenoaks station 1. miles via footpath 16 minutes walk
Sevenoaks High Street 1.5 miles
M25 Jt5 is 1 mile away
(All distances approximate)
From the moment you step inside, Sequoia feels bright, calm, and inviting. Expansive glazing, roof lights, and over-height ceilings allow natural light to pour through every room, creating an uplifting atmosphere throughout the day. The open-plan kitchen and family space forms the heart of the home — a sleek Kreider design featuring Siemens appliances, quartz worktops, and a generous island that’s perfect for entertaining or relaxed family meals. Full-width bi-fold doors open directly to the garden, blurring the line between inside and out.
A separate sitting room provides a quieter retreat, while a versatile playroom or guest bedroom adds welcome flexibility. The practical side of family life has also been well considered, with a utility area, pantry, and integral garage offering excellent storage options.
Upstairs, the bedrooms are beautifully proportioned, with vaulted ceilings and peaceful views over the living sedum roof. The principal suite enjoys a dual aspect and a lovely outlook towards the North Downs, while the additional bedrooms are complemented by stylish en suites and a family bathroom.
Outside, the home continues to impress. The gated driveway and carport lead to a fully enclosed garden that wraps around the property, offering privacy and a seamless connection to the main living spaces. A large terrace provides space for outdoor dining and entertaining, while a mature quince tree adds a unique touch of character. Hidden down the side of the house are two neat storage sheds, making clever use of space without compromising the home’s clean lines.
Innovative green technologies — including a living sedum roof, underfloor heating, and individual room controls — enhance comfort and efficiency. The result is a home that’s not only beautiful but also highly practical and energy-conscious.
Sequoia represents a rare opportunity to own a truly modern and spacious family home within easy reach of Sevenoaks station, town, and a wide choice of excellent schools. Designed for light, flow, and effortless living, it offers the very best of contemporary architecture in a highly desirable location.
- COUNCIL TAXA payment made to your local authority in order to pay for local services like schools, libraries, and refuse collection. The amount you pay depends on the value of the property.Read more about council Tax in our glossary page.
- Band: G
- PARKINGDetails of how and where vehicles can be parked, and any associated costs.Read more about parking in our glossary page.
- Yes
- GARDENA property has access to an outdoor space, which could be private or shared.
- Yes
- ACCESSIBILITYHow a property has been adapted to meet the needs of vulnerable or disabled individuals.Read more about accessibility in our glossary page.
- Ask agent
Witches Lane, Sevenoaks, Kent
Add an important place to see how long it'd take to get there from our property listings.
__mins driving to your place
Get an instant, personalised result:
- Show sellers you’re serious
- Secure viewings faster with agents
- No impact on your credit score
Your mortgage
Notes
Staying secure when looking for property
Ensure you're up to date with our latest advice on how to avoid fraud or scams when looking for property online.
Visit our security centre to find out moreDisclaimer - Property reference PCW-21319196. The information displayed about this property comprises a property advertisement. Rightmove.co.uk makes no warranty as to the accuracy or completeness of the advertisement or any linked or associated information, and Rightmove has no control over the content. This property advertisement does not constitute property particulars. The information is provided and maintained by Nest Associates Ltd, National. Please contact the selling agent or developer directly to obtain any information which may be available under the terms of The Energy Performance of Buildings (Certificates and Inspections) (England and Wales) Regulations 2007 or the Home Report if in relation to a residential property in Scotland.
*This is the average speed from the provider with the fastest broadband package available at this postcode. The average speed displayed is based on the download speeds of at least 50% of customers at peak time (8pm to 10pm). Fibre/cable services at the postcode are subject to availability and may differ between properties within a postcode. Speeds can be affected by a range of technical and environmental factors. The speed at the property may be lower than that listed above. You can check the estimated speed and confirm availability to a property prior to purchasing on the broadband provider's website. Providers may increase charges. The information is provided and maintained by Decision Technologies Limited. **This is indicative only and based on a 2-person household with multiple devices and simultaneous usage. Broadband performance is affected by multiple factors including number of occupants and devices, simultaneous usage, router range etc. For more information speak to your broadband provider.
Map data ©OpenStreetMap contributors.






