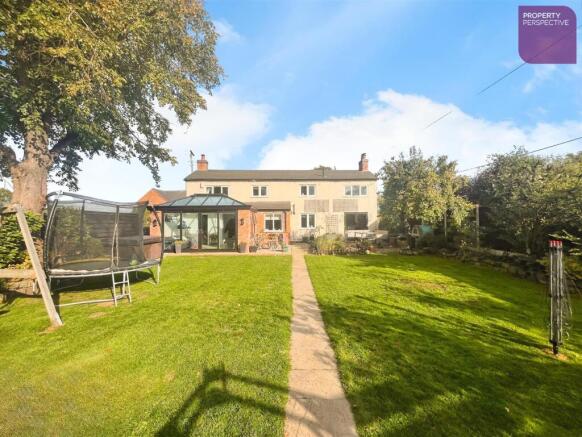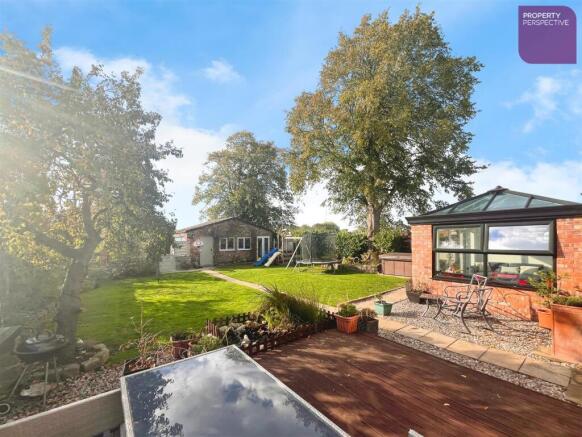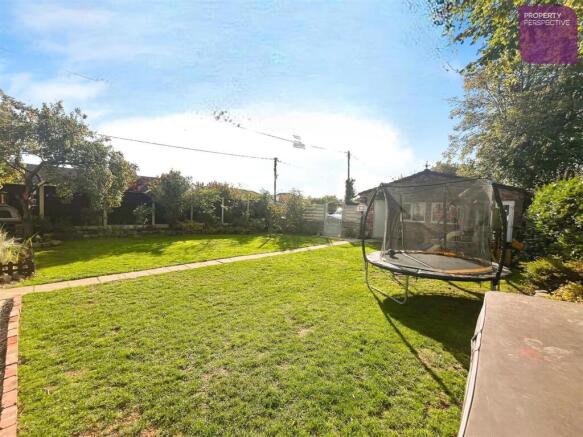Broad Lane, Nantwich

- PROPERTY TYPE
Detached
- BEDROOMS
3
- BATHROOMS
2
- SIZE
Ask agent
- TENUREDescribes how you own a property. There are different types of tenure - freehold, leasehold, and commonhold.Read more about tenure in our glossary page.
Freehold
Key features
- Beautifully updated three bedroom detached home
- Set on the historic Broad Lane, just minutes from Nantwich centre
- Stunning kitchen with grey cabinetry, integrated appliances and marble style worktops
- Spacious lounge with beamed ceiling and log burning stove
- Elegant dining room opening to the garden
- Modern garden room conservatory with glass roof and French doors
- Luxury bathroom with freestanding bath and walk in shower
- Generous landscaped gardens with lawns, patio and entertaining areas
- Detached outbuilding or garage with power, ideal for workshop or home gym
- Peaceful semi rural setting with excellent access to schools, road and rail links
Description
The entrance hall opens into a spacious lounge, full of period character with timber beams and a brick fireplace housing a wood burning stove. From here, the layout flows naturally into a stylish dining room where feature décor, quality flooring and garden views create an elegant space for entertaining.
The kitchen has been completely refitted with contemporary grey cabinetry, brass hardware and marble effect work surfaces, a sophisticated modern touch that perfectly complements the home’s rustic character.
To the rear, a conservatory style garden room with a glazed roof and French doors brings the outdoors in, making it the perfect place to relax or work from home.
Upstairs, three well proportioned bedrooms offer space and comfort, while the bathroom has been finished to a luxury standard with a freestanding oval bath, walk in shower, and warm stone tiling.
A Touch Of History - Broad Lane is one of Nantwich’s oldest routes, historically recorded as a “broad roadway” dating back to the 1600s when it served as part of the main route toward Audlem. The area developed gradually from farmland and scattered cottages into the desirable residential stretch it is today. In the 19th century, Broad Lane was home to several farmhouses and a small Methodist chapel, which still stands as a reminder of the area’s long-settled community.
Nantwich itself has deep historical roots, once thriving as a key centre for salt production and known for its well-preserved Tudor and Georgian architecture. Many of the homes along Broad Lane reflect this layered heritage — a mix of old-world character and modern comfort — and No. 15 fits that description perfectly.
Description - Broad Lane is a charming and well presented detached home combining period character with a modern, practical layout. From the moment you step inside, it offers a sense of warmth and comfort, with spacious living areas and tasteful finishes throughout.
The ground floor provides a welcoming hallway, generous lounge, bright conservatory, dining room with feature fireplace, and a well equipped kitchen. A useful cloakroom and WC complete the ground floor accommodation.
Upstairs there are three good-sized bedrooms and a luxury bathroom with both a freestanding bath and rainfall shower. The home benefits from gas central heating and double glazing throughout, ensuring comfort all year round.
Entrance Hall - 4.37m x 1.68m (14'4" x 5'6") - A welcoming entrance with space for coats and shoes, opening into the main living room. Finished with modern flooring and neutral décor that sets the tone for the rest of the home.
Lounge - 6.86m x 4.14m (22'6" x 13'6") - A generous main reception room full of warmth and character, featuring exposed ceiling beams, a central fireplace with log burning stove and plenty of natural light from windows to the front and side. Ideal for relaxing with family or entertaining guests.
Dining Room - 4.14m x 3.40m (13'6" x 11'1") - Stylish and inviting, this beautifully presented room offers feature décor, a modern fireplace recess, and French doors opening onto the garden. The perfect setting for family meals or evening gatherings.
Kitchen - 3.02m x 2.72m (9'10" x 8'11") - Recently upgraded with a stunning range of contemporary grey cabinets, brass handles and marble effect worktops. Includes integrated appliances, double oven, induction hob and fridge freezer. A window overlooks the garden, creating a bright and pleasant space to cook.
Garden Room / Conservatory - 2.82m x 2.74m (9'3" x 8'11") - A superb additional living space with a glazed roof and French doors leading to the patio and garden. Currently used as a family sitting area, it offers flexibility as a playroom, home office or reading space.
Study / Snug Area - approx 3.00m x 2.50m (approx 9'10" x 8'2") - Accessed through a charming white brick archway, this versatile area connects to the garden room and works perfectly as a home office, hobby room or additional seating area.
Cloakroom / Wc - 1.80m x 1.50m (5'10" x 4'11") - Fitted with a contemporary wash basin and WC and shower cubicle.
First Floor -
Landing - Spacious landing area giving access to all bedrooms and the family bathroom.
Bedroom One - 4.11m x 3.40m (13'5" x 11'1") - A lovely main bedroom with views over the rear garden and fields beyond. Ample space for wardrobes and a peaceful setting for rest and relaxation.
Bedroom Two - 4.01m x 3.35m (13'1" x 10'11") - A comfortable double bedroom with fitted storage and a front aspect window allowing plenty of light.
Bedroom Three - 3.05m x 2.34m (10'0" x 7'8") - A well presented single bedroom or study, ideal for guests or home working, overlooking the front aspect.
Bathroom - 2.80m x 2.40m (9'2" x 7'10") - A luxurious and spacious family bathroom featuring a freestanding oval bath, walk in rainfall shower, contemporary wash basin and WC. Beautifully tiled throughout in warm stone tones, creating a spa like feel.
Detached Garage - 5.80m x 4.90m (19'0" x 16'0") - A substantial brick built double garage positioned towards the rear of the garden with lighting and power. Perfect for secure parking, workshop space or conversion potential subject to any necessary consents. Accessed via a private driveway with ample additional parking.
Utility Area
Located within the garage, this well designed space provides plumbing for washing machine and tumble dryer along with additional storage and work surface space. Ideal for keeping household appliances separate from the main home.
Outbuilding / Garden Store - 3.60m x 2.80m (11'9" x 9'2") - A practical outbuilding currently used as a garden store and hobby space. Offers potential for home office or studio use, benefitting from natural light and mains power connection.
Gardens - The property enjoys a generous rear garden which forms the main outdoor space. Thoughtfully landscaped and well maintained, it features a large lawn, paved patio and a decked seating area that catches the afternoon sun. Mature trees and shrubs provide privacy and a sense of seclusion, while the garden enjoys an open aspect across neighbouring plots. The layout makes it perfect for entertaining, relaxing or family play, with direct access from the conservatory and a pathway leading to the garage and outbuildings.
Brochures
Broad Lane, NantwichBrochure- COUNCIL TAXA payment made to your local authority in order to pay for local services like schools, libraries, and refuse collection. The amount you pay depends on the value of the property.Read more about council Tax in our glossary page.
- Band: E
- PARKINGDetails of how and where vehicles can be parked, and any associated costs.Read more about parking in our glossary page.
- Yes
- GARDENA property has access to an outdoor space, which could be private or shared.
- Yes
- ACCESSIBILITYHow a property has been adapted to meet the needs of vulnerable or disabled individuals.Read more about accessibility in our glossary page.
- Ask agent
Broad Lane, Nantwich
Add an important place to see how long it'd take to get there from our property listings.
__mins driving to your place
Get an instant, personalised result:
- Show sellers you’re serious
- Secure viewings faster with agents
- No impact on your credit score



Your mortgage
Notes
Staying secure when looking for property
Ensure you're up to date with our latest advice on how to avoid fraud or scams when looking for property online.
Visit our security centre to find out moreDisclaimer - Property reference 34241790. The information displayed about this property comprises a property advertisement. Rightmove.co.uk makes no warranty as to the accuracy or completeness of the advertisement or any linked or associated information, and Rightmove has no control over the content. This property advertisement does not constitute property particulars. The information is provided and maintained by Property Perspective, UK. Please contact the selling agent or developer directly to obtain any information which may be available under the terms of The Energy Performance of Buildings (Certificates and Inspections) (England and Wales) Regulations 2007 or the Home Report if in relation to a residential property in Scotland.
*This is the average speed from the provider with the fastest broadband package available at this postcode. The average speed displayed is based on the download speeds of at least 50% of customers at peak time (8pm to 10pm). Fibre/cable services at the postcode are subject to availability and may differ between properties within a postcode. Speeds can be affected by a range of technical and environmental factors. The speed at the property may be lower than that listed above. You can check the estimated speed and confirm availability to a property prior to purchasing on the broadband provider's website. Providers may increase charges. The information is provided and maintained by Decision Technologies Limited. **This is indicative only and based on a 2-person household with multiple devices and simultaneous usage. Broadband performance is affected by multiple factors including number of occupants and devices, simultaneous usage, router range etc. For more information speak to your broadband provider.
Map data ©OpenStreetMap contributors.




