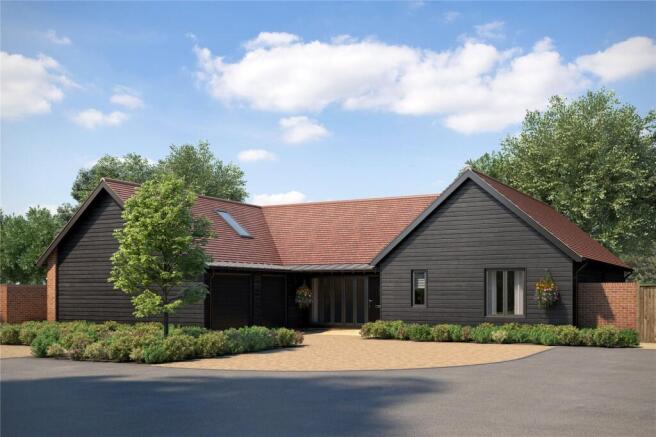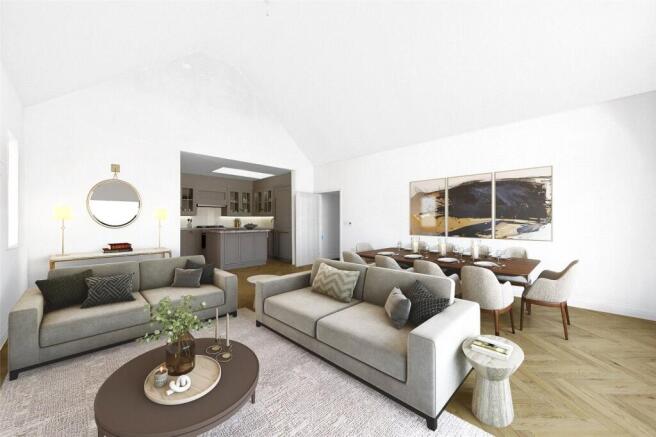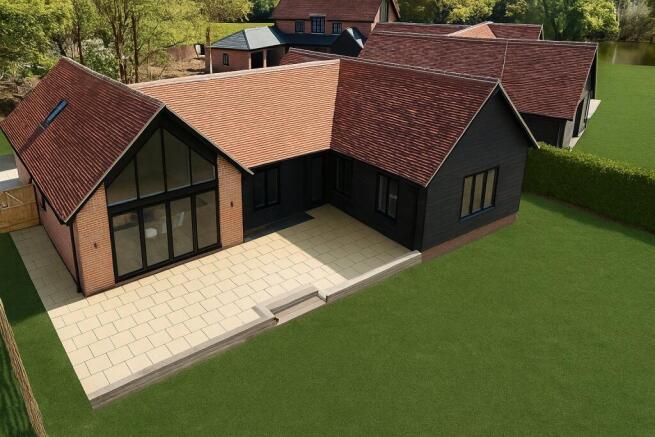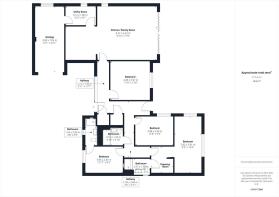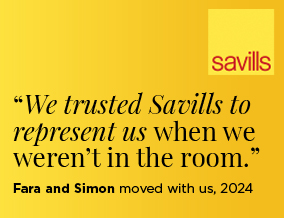
4 bedroom bungalow for sale
Moulsham Green View, Moulsham Thrift, Chelmsford, CM2

- PROPERTY TYPE
Bungalow
- BEDROOMS
4
- BATHROOMS
3
- SIZE
1,697 sq ft
158 sq m
- TENUREDescribes how you own a property. There are different types of tenure - freehold, leasehold, and commonhold.Read more about tenure in our glossary page.
Freehold
Key features
- Exclusive development of just 4 prestigious homes
- Situated in a private & discreet location
- Single storey living
- Impressive kitchen/living room with vaulted ceiling
- Overlooking Chelmsford Golf Club
- High quality specification
- Underfloor heating & airsource heatpump
- Generous garden
- Advantage 10 year warranty
Description
Description
Plot 2 is a great example of flexible and adaptable living carefully arranged over a single storey with an impressive open plan kitchen/dining/living area with vaulted ceiling and vast bi fold doors across the rear opening onto the patio area and garden beyond.
With two en suite bedrooms plus a further two rooms that could be utilised as bedrooms and main bathroom this beautifully appointed home is both striking and versatile.
Moulsham Green View is a stunning collection of prestigious homes located in an enviable position within the City of Chelmsford overlooking the extremely well regarded private golf club.
This development comprises of just four detached homes carefully arranged within an exclusive development and incorporates two single storey homes, alongside two substantial four bedroom homes with generous gardens.
Combining elegant architecture with high-spec interiors and sustainable technology, this exclusive enclave offers a refined lifestyle within easy reach of the city centre.
Each home at Moulsham Green View has been meticulously designed to deliver contemporary comfort and timeless quality, featuring premium finishes and state-of-the-art appliances throughout.
From private gated entrances to beautifully landscaped gardens, every detail reflects thoughtful planning and exceptional craftsmanship.
Accommodation & Dimensions:
Entrance Hallway
Kitchen/Dining/Living: 9.47m x 5.43m (31'0 x 17'9)
Utility room: 3.12m x 1.86m (10'2 x 6'1)
Sitting room/bedroom: 4.08 x 3.97m (13'4 x 13'0)
Bedroom one: 2.82m x 5.91m (9'3 x 19'4)
En suite
Bedroom two: 3.94m x 2.87m (12'11 x 9'5)
En suite
Bedroom three: 3.88m x 2.99m (12'8 x 9'9)
Bathroom
SPECIFICATION:
Kitchen:
High quality Shaker Style units
30mm quartz worksurfaces & upstands
Range of Siemens integrated appliances
Quooker boiling water tap
Bathrooms:
Amera sanitaryware & brassware
Full height tiling around shower/bath
Half height tiling to all other walls
Vanity basin with storage
Heated black towel rail
Soft close toilet seats
Porcelain wall & floor tiles
Internal finish:
Solid engineered Oak doors
Walls painted with Rock Salt Matt emulsion
Flooring:
Amtico fllooring/porcelin tiles to entrance hall, kitchen & dining area
High quality carpets to bedrooms
Heating & Electrical:
Airsource heat pump
Underfloor heating to ground floor
Radiators to first floor
LED downlights to all rooms
EV changing point
Fibre broadband
External:
High quality UPVC windows
UP & down lights to both front & rear
Timber side/rear access gate
Rear outside tap
Rear double -socket
Porcelain slab patio with turfed garden
Location
Mileages
Chelmsford City shopping centre: 2 miles; Chelmsford railway station: 2 miles (rail service to London Liverpool Street); A12 (junction 15) 2.8 miles. All distances approximate.
Local Information
The development is located to the south of Chelmsford city centre, offering convenient access to a wide range of amenities. A Tesco supermarket is situated approximately 400 metres away, with a further extensive selection of shops, cafes, and services available along nearby Moulsham Street. Chelmsford city centre itself boasts a vibrant shopping district, a mainline railway station providing direct services to London Liverpool Street, and easy access to the A12.
The area also boasts: Moulsham High School, approx. 1km from the development which can be reached on foot without the need to cross any roads; three private preparatory schools (two of which are on New London Road); two grammar schools and a well-known independent school (New Hall).
Square Footage: 1,697 sq ft
Additional Info
10 year Advantage Warranty that complies with Advantage - Consumer Code for Developers of Homes for Sale.
CGI's are for illustrative purposes only and may change.
EPC - TBC
Brochures
Web Details- COUNCIL TAXA payment made to your local authority in order to pay for local services like schools, libraries, and refuse collection. The amount you pay depends on the value of the property.Read more about council Tax in our glossary page.
- Band: TBC
- PARKINGDetails of how and where vehicles can be parked, and any associated costs.Read more about parking in our glossary page.
- Ask agent
- GARDENA property has access to an outdoor space, which could be private or shared.
- Yes
- ACCESSIBILITYHow a property has been adapted to meet the needs of vulnerable or disabled individuals.Read more about accessibility in our glossary page.
- Ask agent
Energy performance certificate - ask agent
Moulsham Green View, Moulsham Thrift, Chelmsford, CM2
Add an important place to see how long it'd take to get there from our property listings.
__mins driving to your place
Get an instant, personalised result:
- Show sellers you’re serious
- Secure viewings faster with agents
- No impact on your credit score
Your mortgage
Notes
Staying secure when looking for property
Ensure you're up to date with our latest advice on how to avoid fraud or scams when looking for property online.
Visit our security centre to find out moreDisclaimer - Property reference CHD250101. The information displayed about this property comprises a property advertisement. Rightmove.co.uk makes no warranty as to the accuracy or completeness of the advertisement or any linked or associated information, and Rightmove has no control over the content. This property advertisement does not constitute property particulars. The information is provided and maintained by Savills New Homes, Chelmsford. Please contact the selling agent or developer directly to obtain any information which may be available under the terms of The Energy Performance of Buildings (Certificates and Inspections) (England and Wales) Regulations 2007 or the Home Report if in relation to a residential property in Scotland.
*This is the average speed from the provider with the fastest broadband package available at this postcode. The average speed displayed is based on the download speeds of at least 50% of customers at peak time (8pm to 10pm). Fibre/cable services at the postcode are subject to availability and may differ between properties within a postcode. Speeds can be affected by a range of technical and environmental factors. The speed at the property may be lower than that listed above. You can check the estimated speed and confirm availability to a property prior to purchasing on the broadband provider's website. Providers may increase charges. The information is provided and maintained by Decision Technologies Limited. **This is indicative only and based on a 2-person household with multiple devices and simultaneous usage. Broadband performance is affected by multiple factors including number of occupants and devices, simultaneous usage, router range etc. For more information speak to your broadband provider.
Map data ©OpenStreetMap contributors.
