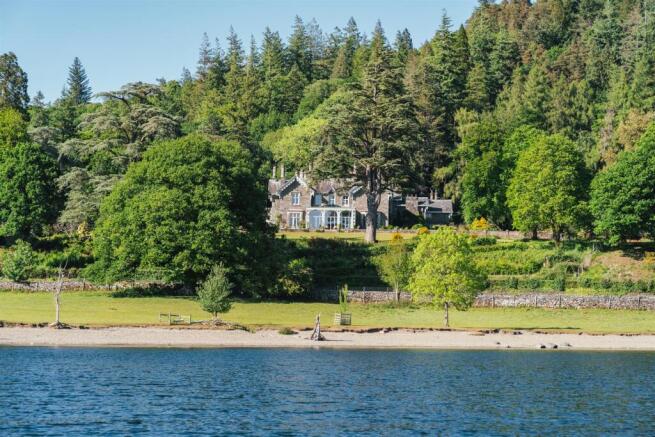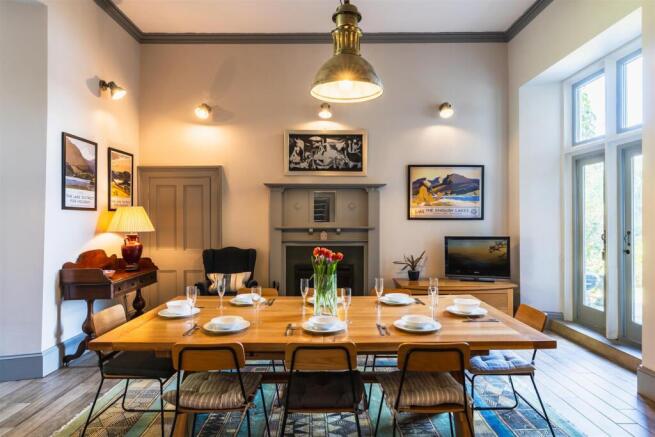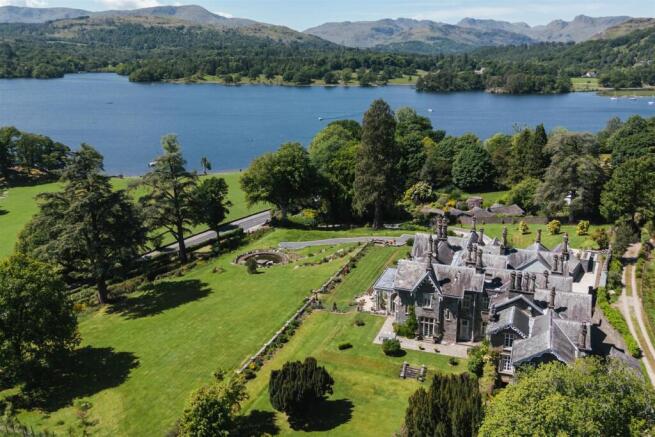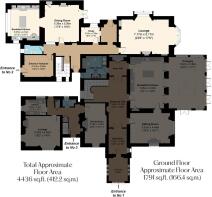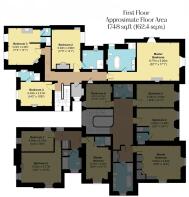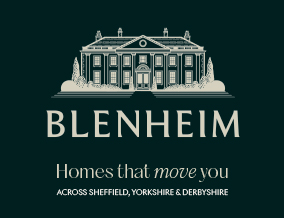
4 bedroom link detached house for sale
2 Wansfell Holme, Windermere

- PROPERTY TYPE
Link Detached House
- BEDROOMS
4
- BATHROOMS
4
- SIZE
4,436 sq ft
412 sq m
- TENUREDescribes how you own a property. There are different types of tenure - freehold, leasehold, and commonhold.Read more about tenure in our glossary page.
Freehold
Key features
- A Magnificent Lake View Residence with Unparalleled Panoramic Views Across Lake Windermere, and Towards Loughrigg Fell and the Langdales
- Grade II Listed and Dating Back to the 1800s, Still Retaining Many Period Features
- Renovated with No Expense Spared in the Past Six Years by the Current Owners
- Formerly a Single 11 Bedroomed Residence, Now Divided into 3 Impressive Houses
- Offering Substantial Accommodation Spanning a Total 4,436 Square Feet
- Boasting an Imposing Façade and a Beautiful, Elevated Plot
- Exceptional Reception Rooms, Including a Fabulous Lounge
- 2 Wansfell Holme Currently Used as a Successful Holiday Let
- Splendid Landscaped Grounds, Totalling Approximately 0.92 Acres, with an Enviable Array of Specimen Trees and Plants
- Conveniently Located for Waterhead, Ambleside and Windermere
Description
Discover the tranquility of life at 2 Wansfell Holme, where panoramic views of Lake Windermere and impressive mountainous fells can be seen throughout the home and its gardens. This exquisite home certainly has a striking façade and sits beneath Wansfell Pike and National Trust woodland, providing a picturesque backdrop and peaceful setting. The property has been fully and sympathetically renovated by the current owners with no expense spared over the past six years, with works to the roof, electrics, plumbing, flooring, plastering, kitchens, windows, driveway and general landscaping, plus boundary walls.
2 Wansfell Holme spans approximately 4436 square feet, and incorporates a delightful open plan dining room and breakfast kitchen, a versatile study and a bay windowed lounge facing the waterfront. A sumptuous master bedroom suite sits on the first floor, along with three other spacious bedroom suites.
Wansfell Holme stands at the top of a newly cobbled sweeping driveway, which stretches c.100m in length, adding fantastic exclusivity and privacy. Off-road parking for over 2 vehicles is provided throughout the driveway, as well as a single garage.
Positioned alongside England’s biggest lake, Wansfell Holme is perfectly located for life in the country’s largest, renowned National Park, which is also a UNESCO World Heritage site. Woodland and fell are both easily accessed directly from the back of the house. The property’s location affords easy access to a host of outdoor activities, whether hiking up Wansfell Pike or Loughrigg Fell to experience the incredible views, taking a leisurely walk by the lake, or enjoying a scenic bike ride. For boating enthusiasts there is a marina 800m away to the east at the Lowood Bay Resort & Spa, and planning permission has been granted for another marina 300m to the west at Waterhead Marine. Positioned around 20m from the southern boundary of Wansfell Holme, there is direct access to the lake from National Trust’s lakeside field.
Waterhead is the closest community hub, with restaurants, cafes and pubs. It is c.500m away and easily accessible on foot. Lake cruises, ferries and boat hire are also available at Waterhead. Ambleside is a little further but offers more of the same, along with many and varied shops.
The town of Windermere is a 10 minute drive (c. 3.4 miles), and has its own train station with routes to Kendal and connecting National Rail services.
Both Ambleside and Windermere have supermarkets, doctors, dentists and vets, as well as independent and state schooling options.
The M6 is accessible in under 30 minutes, from which Liverpool, Manchester and Leeds can be reached in 1.5 - 2 hours. Penrith, Carlisle and Preston can be reached in less than an hour.
History -
The house was built in 1830 and has been home to various notable persons, including Reverend Hornby, grandson of the 11th Earl of Derby, and later to Sir Thomas Wrigley, who, in the mid nineteenth century, was owner of the British Empire’s largest paper mill.
William Wordsworth, the famed Lakeland Romantic Poet, also had a long association with the house, and was inspired to write the sonnet ‘Wansfell! This Household Has a Favoured Lot’ in praise of its most enviable position on the lake.
The property briefly comprises of on the ground floor: Entrance vestibule, entrance hallway, WC, dining room, storage cupboard, breakfast kitchen, study, side entrance lobby and lounge.
On the first floor: Landing, linen cupboard, storage cupboard, master bedroom, master en-suite bathroom, bedroom 2, bedroom 2 en-suite shower room, bedroom 4, bedroom 4 en-suite shower room, bedroom 3, bedroom 3 en-suite shower room and bedroom 3 WC.
Basement level: Inner hallway, cellar 7, cellar 5 and cellar 6.
Outbuildings: Single garage.
Ground Floor - A heavy timber door with double glazed panels and a decorative arched panel above opens to the:
Entrance Vestibule - 4.31m x 3.06m (14'1" x 10'0") - Having a coved ceiling, pendant light point, picture rail, wall mounted light points and a dado rail. Also having central heating radiators, a TV/aerial point, a data point and tiled flooring with an inset mat well. A timber door opens to the entrance hallway.
Entrance Hallway - A long entrance hallway with a high coved ceiling, pendant light points, picture rail, dado rail, central heating radiators, deep skirtings and tiled flooring. Timber doors open to the WC, study and lounge. An opening gives access to a side entrance lobby and a timber door with obscured glazed panels opens to the dining room. A timber door also opens to the basement level. A timber door with glazed panels above opens to the rear courtyard.
Wc - Having a rear facing timber glazed sash window, coved ceiling, pendant light point, picture rail, central heating radiator, dado rail, deep skirtings and tiled flooring. There is a suite, which comprises a low-level WC and a vanity unit with a marble wash hand basin and a chrome mixer tap. Also having space/provision for an automatic washing machine and a tumble dryer.
Dining Room - 5.38m x 5.09m (17'7" x 16'8") - A stylish dining room with a coved ceiling, side facing timber glazed internal sash windows, pendant light point, wall mounted light points, recessed lighting, TV/aerial point, telephone points, deep skirtings and tiled flooring with under floor heating. The focal point of the room is the open fireplace with a timber mantel and a marble surround/hearth. Behind a timber door, there is a storage cupboard. Double timber doors with double glazed panels and matching panels above open to the right side of the property. A wide opening leads into the breakfast kitchen.
Storage Cupboard - Having a flush light point, fitted shelving and tiled flooring.
Breakfast Kitchen - 5.27m x 4.14m (17'3" x 13'6") - A fabulous breakfast kitchen with a feature rear facing timber glazed arched panel with windows. There is a side facing timber double glazed arched window, coved ceiling, pendant light point, wall mounted light points and tiled flooring with under floor heating. There is a range of fitted base/wall and drawer units, incorporating quartz work surfaces, upstands, under and over counter lighting and an inset 1.5 bowl sink with a chrome mixer tap. Also having a central island with a matching quartz work surface that extends to provide space for five chairs. The main appliances are by Neff and include a four-ring gas hob with a wok burner and an extractor fan above, a Slide-and-Hide fan assisted oven, a microwave oven and a dishwasher. There is also a Caple wine cooler and a Samsung American style fridge/freezer.
Study - 2.81m x 2.20m (9'2" x 7'2") - A versatile room with a side facing timber double glazed window with fitted shutters, coved ceiling, front facing internal glazed panel and a pendant light point. Also having a picture rail, wall mounted light point, central heating radiator, TV/aerial point, telephone point, deep skirtings and tiled flooring.
Side Entrance Lobby - Having a coved ceiling, pendant light point, central heating radiator, deep skirtings and tiled flooring. A timber door with a double glazed panel and a matching panel above opens to the right side of the property.
Lounge - 7.17m x 5.17m (23'6" x 16'11") - An elegant reception room showcasing front and side facing bay windows, which have glazed sash windows, panelled shutters and decorative architraves. The ceiling has intricate coving, a decorative ceiling rose and a pendant light point. Also having wall mounted light points, central heating radiators, TV/aerial points, deep skirtings and tiled flooring. There is a range of fitted storage, incorporating glazed shelving and wooden shelving. The focal point of the room is the marble fireplace with a cast iron surround and a stone hearth.
From the entrance hall, a timber door opens to a stone staircase, which leads down to the:
Basement Level - The staircase has a timber hand rail and there is a pendant light point. This is where two Worcester boilers are housed and the staircase continues down to the inner hallway of the cellars.
Inner Hallway - Having light, a central heating radiator, water taps and stone flagged flooring. A timber door opens to cellar 5. An opening gives access to cellar 7 and a staircase rises to the entrance hallway of 2 Wansfell Holme.
Cellar 7 - Having a barrel arched ceiling, light and power. The hot water cylinders are housed here.
Cellar 5 - 5.19m x 3.79m (17'0" x 12'5") - Having a side facing timber glazed window, light, power, central heating radiator, stone slab tables and stone flagged flooring. A timber door opens to cellar 6.
Cellar 6 - 5.21m x 3.28m (17'1" x 10'9") - Having a side facing timber obscured glazed window, light, power, central heating radiator and stone flagged flooring.
Ground Floor Continued - From the entrance hall, a staircase with a walnut hand rail and timber balustrading rises to the:
First Floor -
Landing - Having side facing timber glazed panels, coved ceiling, pendant light points, recessed light point, picture rail, dado rail, central heating radiators and deep skirtings. Timber doors open to the linen cupboard, storage cupboard, master bedroom, bedroom 2, bedroom 4 and bedroom 3.
Linen Cupboard - Having a side facing glazed window, strip light point and fitted shelving. Access can be gained to a loft space.
Storage Cupboard - Having fitted shelving.
Master Bedroom - 9.77m x 5.20m (32'0" x 17'0") - A sumptuous master bedroom with a front facing timber glazed window that has secondary glazing and fitted shutters, and a side facing timber glazed window. Both windows have window seats. Also having a coved ceiling, pendant light points, picture rail, dado rail, central heating radiator, TV/aerial point, data point and deep skirtings. The focal point of the room is the decorative cast iron fireplace with a granite hearth. A timber door opens to the master en-suite bathroom. Access can also be gained to a loft space.
Master En-Suite Bathroom - A fabulous en-suite bathroom comprising a side facing timber double glazed window with fitted shutters, coved ceiling, recessed lighting, two extractor fans, wall mounted light points, partially tiled walls, decorative cast iron fireplace, central heating radiators (one with a towel rail), shaver point and tiled flooring. The suite in white comprises a Burlington low-level WC and a vanity unit, incorporating a granite work surface, two inset Heritage wash hand basins with traditional Heritage Bathrooms chrome taps and storage beneath. The focal point of the room is the freestanding roll top copper bath with a chrome mixer tap and a hand shower facility. To one corner, is a shower enclosure with a side facing glazed panel, a fitted Mira rain head shower, an additional hand shower facility and a glazed screen/door.
Bedroom 2 - 5.30m x 3.99m (17'4" x 13'1") - A lovely bedroom suite with a front facing timber double glazed window with a window seat, coved ceiling, pendant light points, picture rail and wall mounted light points. Also having fitted shelving, a central heating radiator, a TV/aerial point, a data point and deep skirtings. There is a range of fitted furniture, incorporating automatic lighting, long hanging and shelving. A timber door opens to the bedroom 2 en-suite shower room.
Bedroom 2 En-Suite Shower Room - Having a side facing timber double glazed window with a storage window seat surrounded by burr oak panelling, coved ceiling, recessed lighting, extractor fan and a wall mounted light point. Also having partially tiled walls, a central heating radiator with a towel rail, a shaver point and tiled flooring. The suite in white comprises a low-level WC and a pedestal wash hand basin with a Villeroy & Boch chrome mixer tap. There is a recessed alcove featuring a vanity mirror and a recessed light point above. To one corner, is a shower enclosure with a fitted Mira rain head shower, a hand shower facility and a glazed screen/door.
Bedroom 4 - 4.33m x 3.21m (14'2" x 10'6") - Another double bedroom suite with rear facing timber glazed sash windows, coved ceiling, pendant light point, picture rail, central heating radiator, TV/aerial point, data point and deep skirtings. The focal point of the room is the decorative cast iron fireplace with a timber mantel, a tiled surround and a hearth. A timber door opens to the bedroom 4 en-suite shower room.
Bedroom 4 En-Suite Shower Room - Having a rear facing glazed sash window, coved ceiling, flush light point, extractor fan, partially tiled walls and a wall mounted light point. Also having a central heating radiator with a towel rail, a shaver point and tiled flooring. There is a suite in white, which comprises a low-level WC and a Burlington pedestal wash hand basin with traditional Bristan chrome taps. To one wall, is a shower enclosure with a fitted Mira rain head shower, an additional hand shower facility and a glazed screen/door.
Bedroom 3 - 5.23m x 4.29m (17'1" x 14'0") - Having rear facing timber glazed sash windows, coved ceiling, pendant light points, central heating radiators, TV/aerial point, data point and deep skirtings. The focal point of the room is the decorative cast iron fireplace with a mantel and a slate hearth. A wide opening leads into the bedroom 3 en-suite shower room.
Bedroom 3 En-Suite Shower Room - Having a recessed light point, extractor fan, wall mounted light point, central heating radiator with a towel rail, shaver point and tiled flooring. There is a vanity unit, incorporating a marble work surface, an inset Burlington wash hand basin with a Bayswater chrome mixer tap and storage beneath. To one corner, is a shower enclosure with a fitted Mira rain head shower, an additional hand shower facility and a glazed screen/door. A timber door opens to the WC.
Wc - Having a recessed light point, an extractor fan, partially tiled walls, a central heating radiator, a Burlington low-level WC and tiled flooring.
Exterior And Gardens - From the road, wrought iron electric gates and a separate pedestrian gate set between two stone pillars open to Wansfell Holme. A sweeping cobblestone driveway bordered to one side by a dry stone wall with exterior lighting leads up to the property. Access can be gained to the single garage.
The beautiful gardens comprise manicured lawns, specimen trees and many shrubs which provide colour and interest throughout the year.
A stone flagged patio offers a pleasant seating area.
Finally, there is a rear courtyard with exterior lighting, a water tap and single garage. Access can be gained to the courtyard from the entrance hallway of 2 Wansfell Holme.
Single Garage - 5.74m x 3.31m (18'9" x 10'10") - Having an up-and-over door, light, power and a personnel entrance door.
Additional Details -
Tenure - Freehold
Council Tax Band - G
Services - Mains gas, mains electricity, mains water and sewage treatment plant drainage. The broadband is fibre to the cabinet and mobile signal quality is good.
Rights Of Access/Shared Access - Wansfell 2 and 3 have right of access over the driveway to their properties. The neighbouring property, Horseshoe Cottage, has a right of access over the driveway only from the road to their gate.
Covenants/Easements Or Wayleaves And Flood Risk - There are covenants, easements and wayleaves. The flood risk is very low.
Other Information - 4 Wansfell Holme, attached to the East of the building, is not included and has its own separate access.
Viewings - Strictly by appointment with one of our sales consultants.
Note - Whilst we aim to make these particulars as accurate as possible, please be aware that they have been composed for guidance purposes only. Therefore, the details within should not be relied on as being factually accurate and do not form part of an offer or contract. All measurements are approximate. None of the services, fittings or appliances (if any), heating installations, plumbing or electrical systems have been tested and therefore no warranty can be given as to their working ability. All photography is for illustration purposes only.
Brochures
Wansfell Holme Brochure.pdfBrochure- COUNCIL TAXA payment made to your local authority in order to pay for local services like schools, libraries, and refuse collection. The amount you pay depends on the value of the property.Read more about council Tax in our glossary page.
- Band: G
- LISTED PROPERTYA property designated as being of architectural or historical interest, with additional obligations imposed upon the owner.Read more about listed properties in our glossary page.
- Listed
- PARKINGDetails of how and where vehicles can be parked, and any associated costs.Read more about parking in our glossary page.
- Driveway
- GARDENA property has access to an outdoor space, which could be private or shared.
- Yes
- ACCESSIBILITYHow a property has been adapted to meet the needs of vulnerable or disabled individuals.Read more about accessibility in our glossary page.
- Ask agent
2 Wansfell Holme, Windermere
Add an important place to see how long it'd take to get there from our property listings.
__mins driving to your place
Get an instant, personalised result:
- Show sellers you’re serious
- Secure viewings faster with agents
- No impact on your credit score
Your mortgage
Notes
Staying secure when looking for property
Ensure you're up to date with our latest advice on how to avoid fraud or scams when looking for property online.
Visit our security centre to find out moreDisclaimer - Property reference 34241815. The information displayed about this property comprises a property advertisement. Rightmove.co.uk makes no warranty as to the accuracy or completeness of the advertisement or any linked or associated information, and Rightmove has no control over the content. This property advertisement does not constitute property particulars. The information is provided and maintained by Blenheim, Sheffield. Please contact the selling agent or developer directly to obtain any information which may be available under the terms of The Energy Performance of Buildings (Certificates and Inspections) (England and Wales) Regulations 2007 or the Home Report if in relation to a residential property in Scotland.
*This is the average speed from the provider with the fastest broadband package available at this postcode. The average speed displayed is based on the download speeds of at least 50% of customers at peak time (8pm to 10pm). Fibre/cable services at the postcode are subject to availability and may differ between properties within a postcode. Speeds can be affected by a range of technical and environmental factors. The speed at the property may be lower than that listed above. You can check the estimated speed and confirm availability to a property prior to purchasing on the broadband provider's website. Providers may increase charges. The information is provided and maintained by Decision Technologies Limited. **This is indicative only and based on a 2-person household with multiple devices and simultaneous usage. Broadband performance is affected by multiple factors including number of occupants and devices, simultaneous usage, router range etc. For more information speak to your broadband provider.
Map data ©OpenStreetMap contributors.
