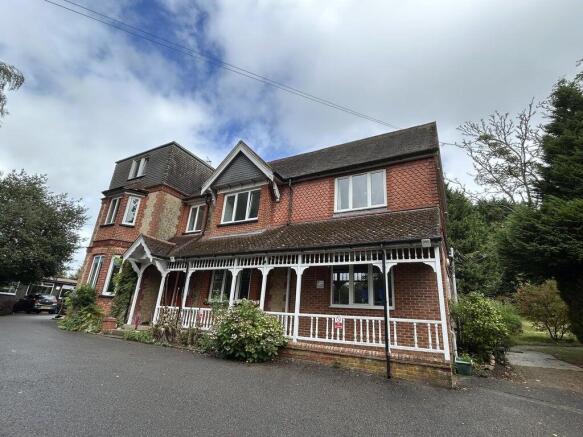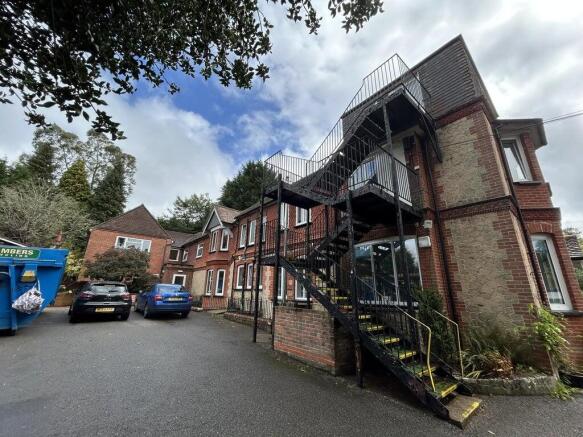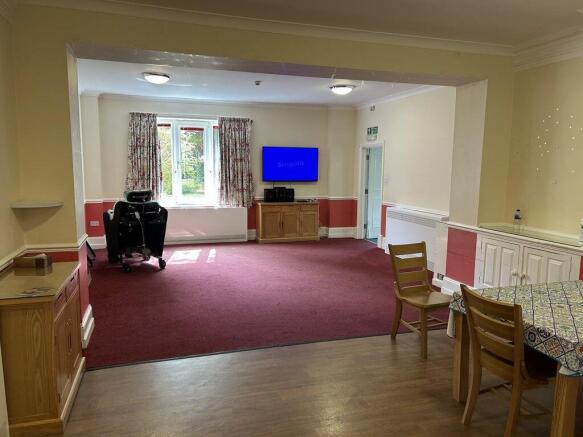Kenton House Nursing Home, Beech Hill Headley Down, Liphook, GU35 8NL
- SIZE
Ask agent
- SECTOR
Healthcare facility for sale
Key features
- Closed Vacant Care Home
- 16 bedrooms three with en suite
- Site size circa 1.76 acres
- Two passenger lifts
- Scope for change of use STPP
- EPC rating D
- Christie & Co Ref: 3878380
Description
Kenton House Nursing Home is a detached, three storey property with the main building being of traditional brick construction with pitched clay tile roofing and includes a basement and attic conversion, built into a sloping site that makes the first floor larger than the ground floor. Most windows are uPVC double-glazed, and there is a conservatory to the rear.
The home offers 16 single bedrooms, three of which have en-suite facilities. Shared bathrooms are equipped for accessibility. Communal areas include three lounges with dining spaces, a resident kitchenette, and therapy rooms, including a hydrotherapy pool and sensory space. Two passenger lifts serve all floors.
Additional buildings on site include a detached physiotherapy centre, a single-storey day centre, staff accommodation, garages, and a maintenance shed. These ancillary structures are in poor condition and are not currently in use.
There are two tarmac parking areas to the front/side with a total of 11 car spaces and two minibus spaces. The rear/side gardens have lawns with mature trees and shrubs with block paved walkways. There is a former outside swimming pool located at the rear, which is fenced off.
Located between the villages of Headley and Headley Down on the eastern edge of Hampshire, Kenton House is close to the boundary with West Sussex and Surrey with the nearest towns being Guildford, Liphook and Petersfield.
The A3 passes to the south east and is connected via the B3002, which passes through the villages. The Property is accessed via a private driveway on the east side of Beech Hill (B3002)
Local amenities are available in Headley Down, with further services in nearby villages. Liphook, 3 miles southwest, offers a railway station with direct links to London and Portsmouth. The A3 is easily accessible via the B3002, connecting to the M25 and M27 for travel to Guildford, Portsmouth, and Greater London.
Ground Floor:
Entrance hall, two lounges, dining room, office, bedroom, hydrotherapy pool (decommissioned), kitchen, laundry, two changing room, two WCs
First Floor:
15 bedrooms, bathroom, conservatory
Second Floor:
Staff accommodation comprising two bedrooms, kitchenette and shower room
Basement:
Boiler room, storage and utility room
Kenton House is set within a sloping site of approximately 1.76 acres, accessed via a private driveway off Beech Hill. The grounds include landscaped rear gardens with lawns, mature trees, and paved walkways. To the front and side, there are tarmac parking areas with space for approximately 11 cars and two minibuses.
Several detached outbuildings are located across the site, including a former physiotherapy suite with garages beneath, a single-storey day centre, and a two-storey building previously used for staff accommodation and storage. These structures are in poor condition and no longer in use. A detached maintenance shed and a fenced-off former outdoor swimming pool are also present on site.
Kenton House presents an opportunity for an existing elderly or specialist care operator to acquire a facility in an affluent location. The property’s layout may support a range of specialist care services.
Alternatively, the site may lend itself to conversion for alternative care use, residential development, or a day nursery, subject to the necessary planning consents. The presence of multiple outbuildings and sizable grounds provides flexibility for a variety of future uses.
Brochures
Kenton House Nursing Home, Beech Hill Headley Down, Liphook, GU35 8NL
NEAREST STATIONS
Distances are straight line measurements from the centre of the postcode- Liphook Station3.1 miles
- Haslemere Station4.3 miles
- Bentley Station5.2 miles
Notes
Disclaimer - Property reference 3878380-fh. The information displayed about this property comprises a property advertisement. Rightmove.co.uk makes no warranty as to the accuracy or completeness of the advertisement or any linked or associated information, and Rightmove has no control over the content. This property advertisement does not constitute property particulars. The information is provided and maintained by Christie & Co, Care. Please contact the selling agent or developer directly to obtain any information which may be available under the terms of The Energy Performance of Buildings (Certificates and Inspections) (England and Wales) Regulations 2007 or the Home Report if in relation to a residential property in Scotland.
Map data ©OpenStreetMap contributors.




