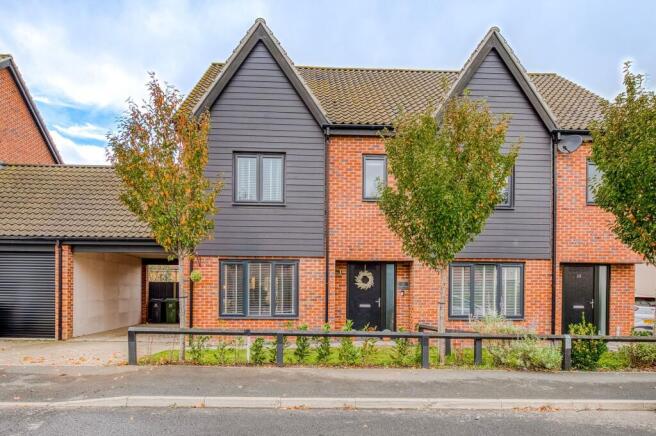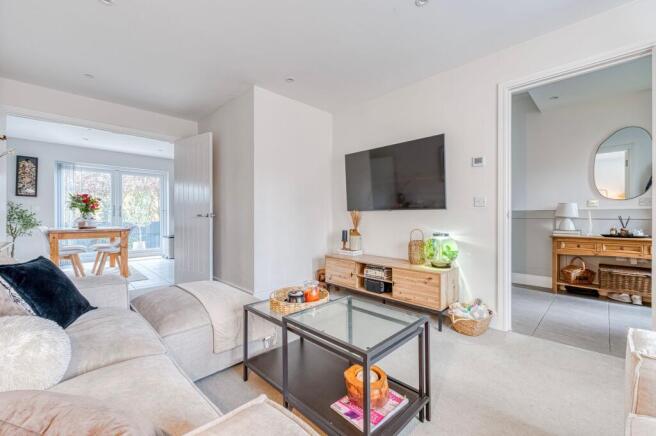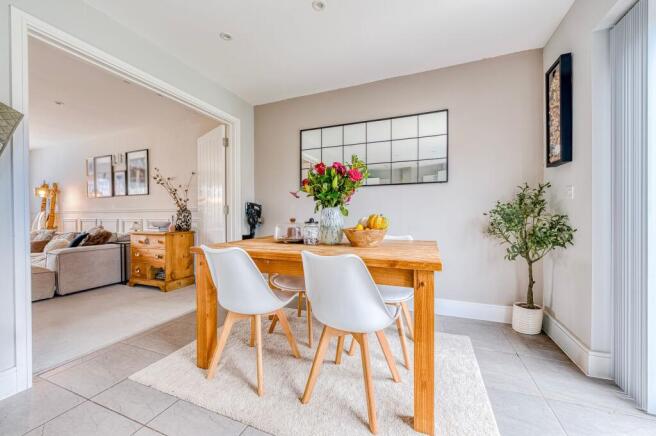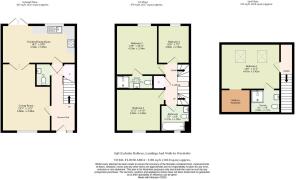
Kestrel Close, Harleston

- PROPERTY TYPE
Semi-Detached
- BEDROOMS
4
- BATHROOMS
3
- SIZE
1,106 sq ft
103 sq m
- TENUREDescribes how you own a property. There are different types of tenure - freehold, leasehold, and commonhold.Read more about tenure in our glossary page.
Freehold
Key features
- Beautifully presented 2021-built semi-detached family home set within a sought-after modern development in Harleston
- Spacious layout arranged across three floors offering versatile family accommodation
- Contemporary kitchen/diner with high-quality fittings, integrated appliances, and French doors opening to the garden
- Generous lounge filled with natural light and featuring double doors leading from the dining area
- Four well-sized bedrooms, including two with en suite shower rooms
- Stylish family bathroom and convenient ground floor WC
- Underfloor heating to the ground floor providing year-round comfort
- Landscaped west-facing rear garden with raised patio seating area and a versatile outbuilding
- Off-road parking available via private driveway and carport
- Situated within easy reach of Harleston town centre offering shops, cafés, restaurants, schools, and excellent A143 transport links to Diss, Bungay, and Norwich
Description
Designed with modern family living in mind, this beautifully presented 2021-built semi-detached home enjoys a prime position within a sought-after Harleston development. Step inside to discover a bright and spacious interior where the contemporary kitchen and dining area feature sleek cabinetry, integrated appliances, and French doors that open onto a west-facing garden with a raised patio, lawn, and timber outbuilding. Double doors lead into a welcoming lounge filled with natural light and subtle character, creating the perfect space to unwind. Across three floors, four well-sized bedrooms include two with en suite shower rooms, one forming part of a luxurious top-floor suite complete with Velux windows and a walk-in wardrobe, while a stylish family bathroom serves the remaining rooms. A modern ground-floor WC and underfloor heating add further comfort, while outside, a smart brick-weave driveway, carport, and neatly kept front lawn complete this impressive modern home close to Harleston’s shops, schools, and transport links.
Location
Kestrel Close sits within a sought-after modern development in Harleston, a thriving market town known for its welcoming community and excellent amenities. The town centre offers a range of independent shops, cafés, restaurants, and essential services, while supermarkets, healthcare facilities, and well-regarded schools are all close by. Residents benefit from convenient transport links via the A143, providing easy access to Diss, Bungay, and Norwich, as well as Diss train station with direct routes to London Liverpool Street. The surrounding countryside offers scenic walking routes and outdoor leisure opportunities, adding to the area’s strong appeal for families and commuters alike. Harleston also hosts a popular weekly market and several annual events that bring the community together. For those who enjoy outdoor pursuits, the nearby Waveney Valley and Norfolk Broads offer beautiful landscapes to explore. The coast is also within easy reach, providing a perfect day out for beach lovers and nature enthusiasts.
Kestrel Close, Harleston
Stepping inside, the entrance hall introduces a bright and welcoming atmosphere, with tiled flooring flowing through to the kitchen and dining area. Under-stairs storage adds practicality, while a ground-floor WC fitted with a modern pedestal wash basin provides everyday convenience.
The kitchen presents sleek cabinetry, generous preparation space, and integrated appliances including an oven, hob, extractor, fridge freezer, and dishwasher. The adjoining dining area easily accommodates a family table, with French doors opening to the rear garden for effortless entertaining and outdoor connection.
From here, double doors reveal the lounge, a calm and comfortable space illuminated by a large front window, where half-panelled walls lend gentle character. A returning door to the hallway ensures a natural sense of flow across the ground floor, complemented by underfloor heating for year-round comfort.
Upstairs, the landing connects three well-proportioned bedrooms, two generous doubles and a spacious single that also works well as a home office or dressing room. The principal bedroom benefits from an en suite shower room finished with modern tiling, a pedestal wash basin, WC, and chrome heated towel rail. Soft carpeting extends throughout the bedrooms, while large windows draw in natural light and enhance the feeling of space.
A contemporary family bathroom completes this level, fitted with a panelled bath with a shower over, a vanity unit with an inset wash basin, a WC, and stylish tiling.
The entire top floor forms a luxurious principal suite, where twin Velux windows fill the room with light and create an airy atmosphere. A walk-in wardrobe offers excellent fitted storage, while the adjoining en suite shower room is appointed with contemporary tiling, pedestal wash basin, WC, and chrome heated towel rail, bringing comfort and privacy together beautifully.
Outside, the west-facing rear garden enjoys afternoon and evening sun, offering a raised patio for outdoor dining and relaxation, with steps leading to a neatly kept lawn framed by raised beds and modern fencing. A versatile timber outbuilding provides useful storage or hobby space, with a side gate allowing easy access.
To the front, a smart brick-weave driveway, carport, and neatly kept lawn provide off-road parking for family and visitors, completing this beautifully presented modern home.
Agents notes
We understand that this property will be sold freehold, connected to all main services.
Heating system- Gas Central Heating
Council Tax Band- E
Monthly service charge - £200
EPC Rating: B
Disclaimer
Minors and Brady (M&B), along with their representatives, aren’t authorised to provide assurances about the property, whether on their own behalf or on behalf of their client. We don’t take responsibility for any statements made in these particulars, which don’t constitute part of any offer or contract. To comply with AML regulations, £52 is charged to each buyer which covers the cost of the digital ID check. It’s recommended to verify leasehold charges provided by the seller through legal representation. All mentioned areas, measurements, and distances are approximate, and the information, including text, photographs, and plans, serves as guidance and may not cover all aspects comprehensively. It shouldn’t be assumed that the property has all necessary planning, building regulations, or other consents. Services, equipment, and facilities haven’t been tested by M&B, and prospective purchasers are advised to verify the information to their satisfaction through inspection or other means.
Brochures
Property Brochure- COUNCIL TAXA payment made to your local authority in order to pay for local services like schools, libraries, and refuse collection. The amount you pay depends on the value of the property.Read more about council Tax in our glossary page.
- Band: E
- PARKINGDetails of how and where vehicles can be parked, and any associated costs.Read more about parking in our glossary page.
- Yes
- GARDENA property has access to an outdoor space, which could be private or shared.
- Yes
- ACCESSIBILITYHow a property has been adapted to meet the needs of vulnerable or disabled individuals.Read more about accessibility in our glossary page.
- Ask agent
Kestrel Close, Harleston
Add an important place to see how long it'd take to get there from our property listings.
__mins driving to your place
Get an instant, personalised result:
- Show sellers you’re serious
- Secure viewings faster with agents
- No impact on your credit score
Your mortgage
Notes
Staying secure when looking for property
Ensure you're up to date with our latest advice on how to avoid fraud or scams when looking for property online.
Visit our security centre to find out moreDisclaimer - Property reference 369d29b7-ed3b-4c57-a779-fdc33a594bcf. The information displayed about this property comprises a property advertisement. Rightmove.co.uk makes no warranty as to the accuracy or completeness of the advertisement or any linked or associated information, and Rightmove has no control over the content. This property advertisement does not constitute property particulars. The information is provided and maintained by Minors & Brady, Diss. Please contact the selling agent or developer directly to obtain any information which may be available under the terms of The Energy Performance of Buildings (Certificates and Inspections) (England and Wales) Regulations 2007 or the Home Report if in relation to a residential property in Scotland.
*This is the average speed from the provider with the fastest broadband package available at this postcode. The average speed displayed is based on the download speeds of at least 50% of customers at peak time (8pm to 10pm). Fibre/cable services at the postcode are subject to availability and may differ between properties within a postcode. Speeds can be affected by a range of technical and environmental factors. The speed at the property may be lower than that listed above. You can check the estimated speed and confirm availability to a property prior to purchasing on the broadband provider's website. Providers may increase charges. The information is provided and maintained by Decision Technologies Limited. **This is indicative only and based on a 2-person household with multiple devices and simultaneous usage. Broadband performance is affected by multiple factors including number of occupants and devices, simultaneous usage, router range etc. For more information speak to your broadband provider.
Map data ©OpenStreetMap contributors.





