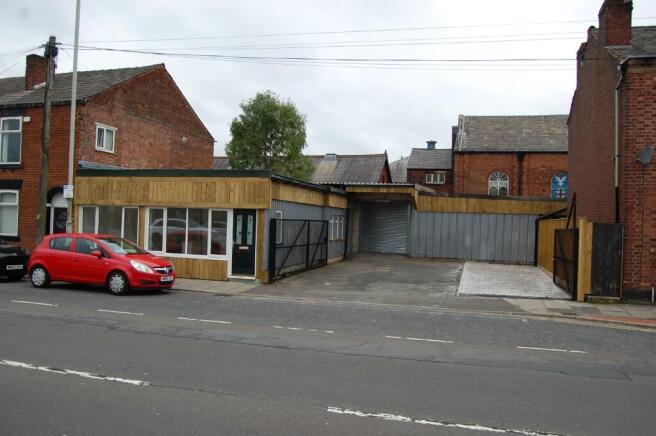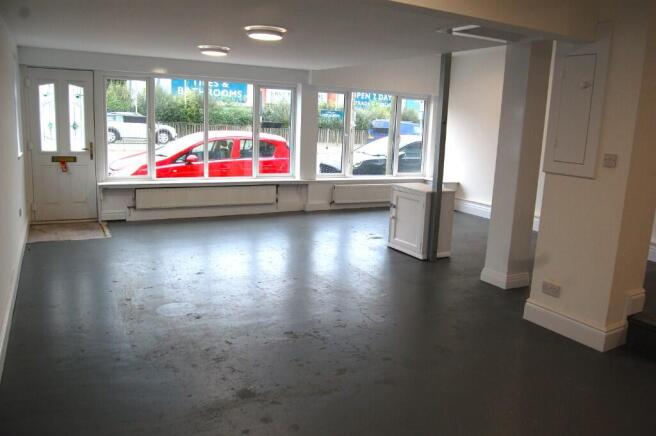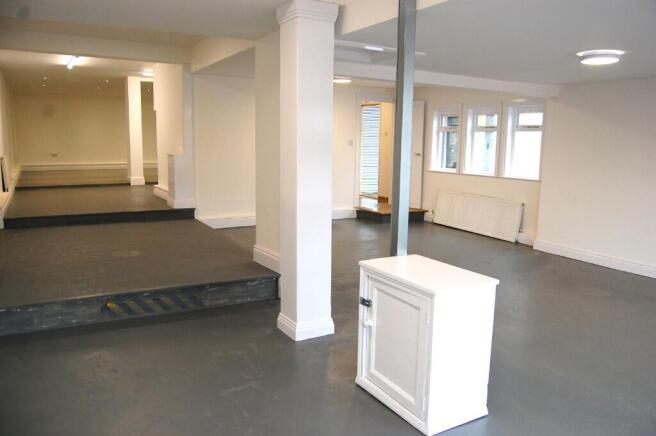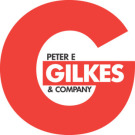Clifford Street, Chorley, Lancashire, PR7
- SIZE AVAILABLE
2,314 sq ft
215 sq m
- SECTOR
Showroom to lease
Lease details
- Lease available date:
- Ask agent
- Lease type:
- Long term
- Furnish type:
- Unfurnished
Key features
- Prominent road
- Close to Chorley Town Centre opposite McDonald's Restaurant.
- 215 sq m (2,316 sq ft) GIA.
- Front loading and private car parking spaces
Description
Showroom/office with ancillary workshop accommodation benefiting from a secure enclosed yard area suitable for external displays, deliveries and car parking.
Additional car parking is available on the roadside limited to one hour.
The building is situated on a prominent roadside location on the A6 on the edge of Chorley town centre and surrounded by multiple traders.
Location:
Proceeding both south and north to Chorley along the A6 the premises are located opposite Easy Bathrooms and Tiles and McDonald's restaurant with access from the northbound carriageway only.
Accommodation: Ground Floor
(all sizes are approx)
Sales Shop/Showroom 6.7m x 20.8m (22'1 x 68'3) WC and kitchen facilities split over two levels of approximately 0.1m (1') difference from the middle of the sales area approximately.
Garage 8m x 2.7m (26'4 x 9') access from shutter door from yard.
Workshop 9.3m x 6.6m (30'9 x 21'8) interconnects with the garage and WC to the rear.
Outside: Tarmacadam surfaced yard area with stone chippings suitable for deliveries and private car parking. Access to the yard is directly from Clifford Street via a secured gate entrance.
Lease Terms:
Rent:
£20,000 per annum exclusive with the first three months rental payable on completion and monthly in advance thereafter.
Term:
Three years or multiples thereof.
Repairs:
Tenant is required to maintain and keep the internal premises in a good standard of repair with the Landlord being responsible for the main structure.
VAT:
Not payable.
Rates:
Tenant's responsibility.
Outgoings:
Electricity, gas and water supplies will be the Tenant's responsibility.
Insurance:
Landlord to insure but reclaim premium from Tenant.
Legal Costs:
Each party to bear their own legal expenses.
Assessment:
According to the Valuation Office website the property is described as 'Showroom and Premises' with a Rateable Value of £14,500 per annum. All interested parties should make their own enquiries with Chorley Borough Council's Business Rates Department on to establish eligibility for Small Business Rates Relief or Grant Assistance.
Services:
We understand mains gas, three phase electricity and water supplies are laid on with drainage to main sewer.
Energy Rating:
The building has an Energy Performance Certificate within Band D valid until July 2035.
To View:
Strictly by appointment with Peter E Gilkes & Company and with whom all negotiations should be conducted.
Note:
All services throughout the property are untested. Interested parties must satisfy themselves as to the condition of the central heating system, fitted fires, and other appliances and fittings where applicable.
Brochures
Clifford Street, Chorley, Lancashire, PR7
NEAREST STATIONS
Distances are straight line measurements from the centre of the postcode- Chorley Station0.2 miles
- Buckshaw Parkway1.8 miles
- Euxton Balshaw Lane Station2.2 miles
Notes
Disclaimer - Property reference 61CLIFFORDSTCHORLEY. The information displayed about this property comprises a property advertisement. Rightmove.co.uk makes no warranty as to the accuracy or completeness of the advertisement or any linked or associated information, and Rightmove has no control over the content. This property advertisement does not constitute property particulars. The information is provided and maintained by Peter E Gilkes, Chorley - Commercial. Please contact the selling agent or developer directly to obtain any information which may be available under the terms of The Energy Performance of Buildings (Certificates and Inspections) (England and Wales) Regulations 2007 or the Home Report if in relation to a residential property in Scotland.
Map data ©OpenStreetMap contributors.




