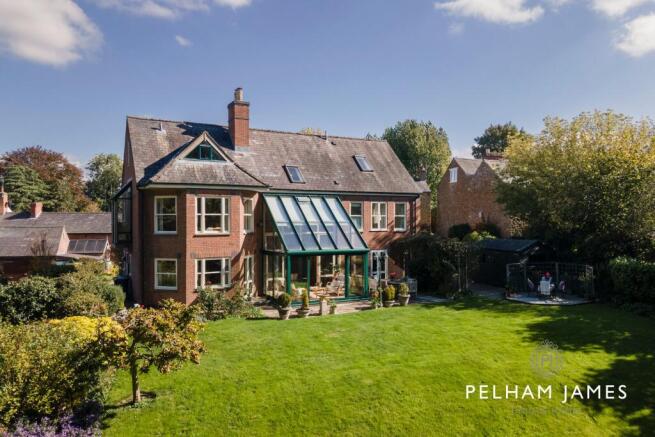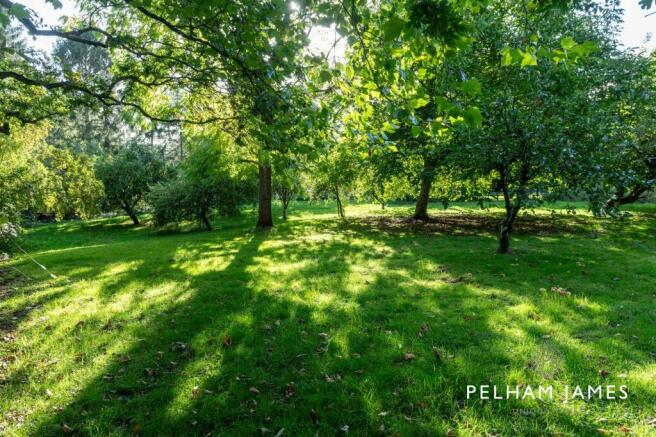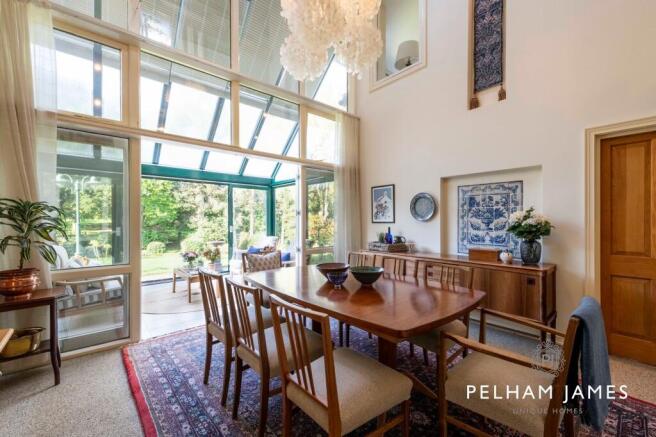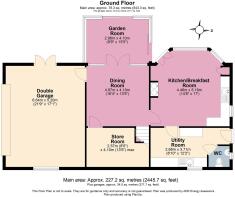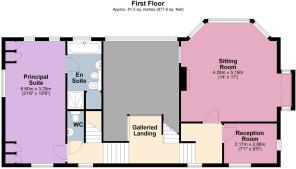5 bedroom detached house for sale
Church Lane, East Norton, LE7

- PROPERTY TYPE
Detached
- BEDROOMS
5
- BATHROOMS
2
- SIZE
2,446 sq ft
227 sq m
- TENUREDescribes how you own a property. There are different types of tenure - freehold, leasehold, and commonhold.Read more about tenure in our glossary page.
Freehold
Key features
- Chain Free
- Bespoke 1990s Brick-Built Home
- Triple-Height Atrium Dining Hall
- Oil-Fired Aga to Keep the Kitchen Cosy
- Underfloor Heating to Lower Level
- Serene Bedrooms Across Split Levels
- Versatile Study or Additional Bedroom
- Garden Room with French Doors to Terrace
- Double Garage and Ample Driveway Parking
- Surrounded by Rolling Countryside
Description
In a peaceful fold of the countryside, amidst a cluster of stone cottages gathered around All Saints’ Church, discover Brooke House in East Norton, a home whose character, like the watercourse that winds through its garden, runs deep. Bespoke built in the 1990s and deceptively spacious, the driveway reaches around to the side of the home to reveal an integral double garage. A discerning home, Brooke House only reveals its true character once inside in the entrance hall, where the ceiling height doubles and the light triples, with direct views through the atrium dining hall and garden room.
EPC Rating: D
Savour the Views
Seasoned with light and garnished with the greenery of the garden views, the dining room sits down from the entrance hall in a large, triple height atrium. Warmed by underfloor heating, the dining room flows on into the garden room, connecting effortlessly with the garden beyond. With direct access to the integral garage, featuring a window to the front and French doors leading out to the garden, consider the potential to create another, large reception room here.
Culinary Hub
The heart of the home, the dining room leads to the family kitchen, a sociable and inviting space overlooking the garden to the side through a bountiful bay window. An oil-fired Aga issues toasty cheer in the winter months, with storage abounding in the handmade, solid wood cabinetry that surrounds. Spacious, practical and timeless, there is ample room for a breakfast table for tea and toast pre-school run with the children, and a French door opens out to the terrace and garden. The utility room offers additional storage and plenty of space for appliances, with access to a handy cloakroom.
Let There Be Light
Perfectly positioned windows direct shafts of light onto the stairs rising up to upper ground floor, leading to a warm and welcoming sitting room in one direction. An ahead of its time bay window floods the room with light from the rear, whilst an exposed brick fireplace saturates the space with warmth. From the sash windows, the garden resembles a Turner canvas, whilst to one side, a glazed nook is the perfect place for a writing desk or a cosy reading chair. Versatile spaces feature throughout Brooke House; next door to the sitting room lies a smaller reception room, ideal for use as a snug or a home office.
Bedtime Beckons
Saturated with light, the principal suite with its arched window and garden views to the rear has its own private shower room en suite and plenty of built-in storage. At the peak of the home, the guest bedroom, a spacious double is a blissfully private room, with light streaming in from three windows. A home that defies cliché or convention, traverse the mezzanine landing at the rear, with its glass balustrade overlooking the dining room below, to discover a peaceful study and potential bedroom facing the front. Stairs lead up to a pristine shower room, serving two further bedrooms – including the quirky ‘triangle room’ where watercolour vistas of the garden await.
What We Love
A home of grand proportions, for those discerning enough to test its waters, Brooke House is unforgettably unique, and enduringly accommodating.
The Finer Details
Freehold / Detached / Built 1996 / Plot approx. 0.49 acre / Conservation area / Oil central heating / Mains electricity & water / Septic tank / EPC rating D / Harborough District Council, tax band G
Dimensions
Lower Ground Floor: approx. 78.3 sq metres (843.3 sq. feet) / Upper Ground Floor: approx. 81.5 sq. metres (877.6 sq. feet) / First Floor: approx. 67.3 sq. metres (724.8 sq. feet) / Total: approx. 227.2 sq. metres (2,445.7 sq. feet) / Garage: approx. 34.5 sq. metres (371.7 sq. feet)
Near and Far
Tucked into the rolling hills of east Leicestershire, East Norton is a picture-perfect village defined by its peaceful pace of life. At its centre stands the ancient parish church of All Saints, while the village hall provides a welcoming hub for community events and gatherings. Everyday needs are easily met in nearby Hallaton and Tugby, both with primary schools, village stores, and inviting pubs. Just a short drive away, the market town of Uppingham offers a wealth of independent shops, cafés, and delicatessens, while Oakham, Market Harborough, and Leicester provide wider shopping, dining, and leisure opportunities.
Picturesque Positioning
The surrounding countryside is a walker’s delight, with footpaths and bridleways threading through farmland and hedgerows - perfect for weekend rambles and dog walks. Families benefit from excellent schooling, with respected local primaries, secondary options in Uppingham and Oakham, and acclaimed independents such as Uppingham School, Oakham School, and Leicester Grammar. Despite its tranquil feel, East Norton is well connected. The nearby A47 offers swift routes to Leicester and Peterborough, while mainline trains from Market Harborough, Oakham, or Leicester reach London St Pancras in under an hour.
Local Distances
Uppingham 6.7 miles (10 minutes) / Oakham 12 miles (18 minutes) / Oakham 12 miles (18 minutes) / Market Harborough 13 miles (25 minutes) / Leicester 14 miles (32 minutes) / Stamford 18 miles (28 minutes)
Watch Our Property Tour
Let Lottie guide you around Brooke House with our PJ Unique Homes tour video, also shared on our Facebook page, Instagram and YouTube, or call us and we'll email you the link. We'd love to show you around Brooke House. You are welcome to arrange a viewing or we are happy to carry out a FaceTime video call from the property for you, if you'd prefer.
Disclaimer
Pelham James use all reasonable endeavours to supply accurate property information in line with the Consumer Protection from Unfair Trading Regulations 2008. These property details do not constitute any part of the offer or contract and all measurements are approximate. The matters in these particulars should be independently verified by prospective buyers. It should not be assumed that this property has all the necessary planning, building regulation or other consents. Any services, appliances and heating system(s) listed have not been checked or tested. Purchasers should make their own enquiries to the relevant authorities regarding the connection of any service. No person in the employment of Pelham James has any authority to make or give any representations or warranty whatever in relation to this property or these particulars or enter into any contract relating to this property on behalf of the vendor.
Brochures
Bespoke Brochure- COUNCIL TAXA payment made to your local authority in order to pay for local services like schools, libraries, and refuse collection. The amount you pay depends on the value of the property.Read more about council Tax in our glossary page.
- Band: G
- PARKINGDetails of how and where vehicles can be parked, and any associated costs.Read more about parking in our glossary page.
- Yes
- GARDENA property has access to an outdoor space, which could be private or shared.
- Yes
- ACCESSIBILITYHow a property has been adapted to meet the needs of vulnerable or disabled individuals.Read more about accessibility in our glossary page.
- Ask agent
Church Lane, East Norton, LE7
Add an important place to see how long it'd take to get there from our property listings.
__mins driving to your place
Get an instant, personalised result:
- Show sellers you’re serious
- Secure viewings faster with agents
- No impact on your credit score
Your mortgage
Notes
Staying secure when looking for property
Ensure you're up to date with our latest advice on how to avoid fraud or scams when looking for property online.
Visit our security centre to find out moreDisclaimer - Property reference a301fd57-68fb-4e2f-becd-30c81c930b39. The information displayed about this property comprises a property advertisement. Rightmove.co.uk makes no warranty as to the accuracy or completeness of the advertisement or any linked or associated information, and Rightmove has no control over the content. This property advertisement does not constitute property particulars. The information is provided and maintained by Pelham James, Stamford & Rutland. Please contact the selling agent or developer directly to obtain any information which may be available under the terms of The Energy Performance of Buildings (Certificates and Inspections) (England and Wales) Regulations 2007 or the Home Report if in relation to a residential property in Scotland.
*This is the average speed from the provider with the fastest broadband package available at this postcode. The average speed displayed is based on the download speeds of at least 50% of customers at peak time (8pm to 10pm). Fibre/cable services at the postcode are subject to availability and may differ between properties within a postcode. Speeds can be affected by a range of technical and environmental factors. The speed at the property may be lower than that listed above. You can check the estimated speed and confirm availability to a property prior to purchasing on the broadband provider's website. Providers may increase charges. The information is provided and maintained by Decision Technologies Limited. **This is indicative only and based on a 2-person household with multiple devices and simultaneous usage. Broadband performance is affected by multiple factors including number of occupants and devices, simultaneous usage, router range etc. For more information speak to your broadband provider.
Map data ©OpenStreetMap contributors.
