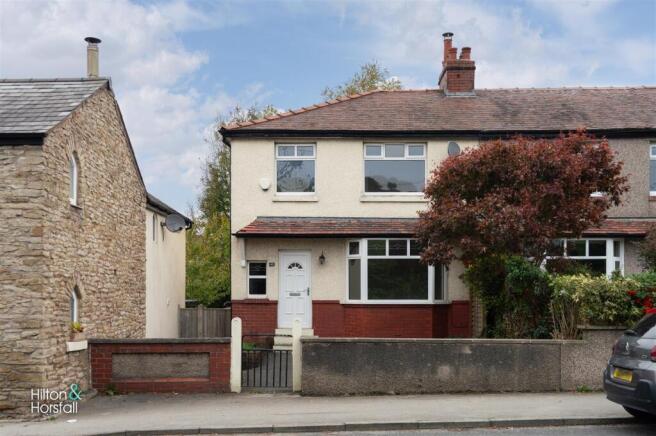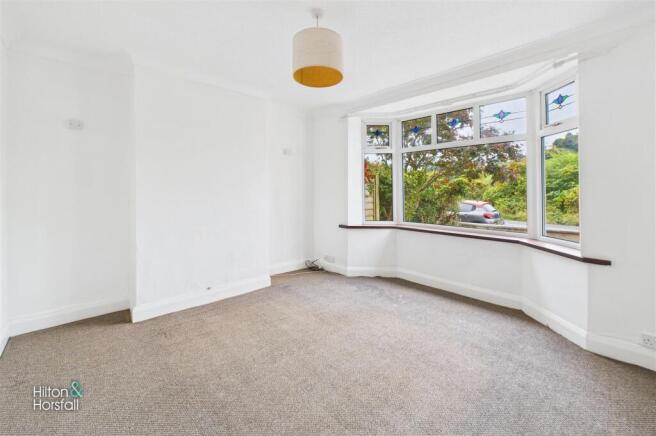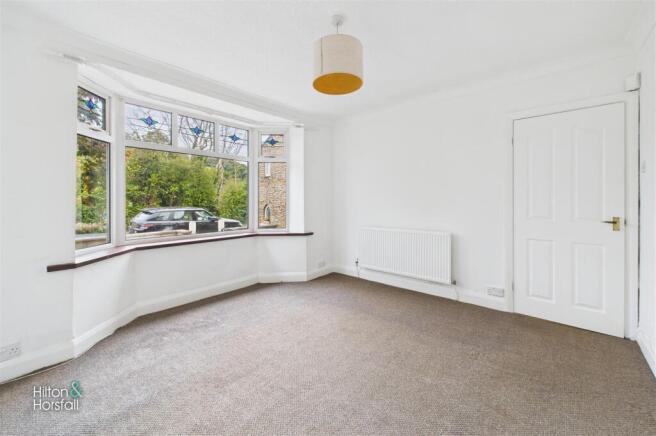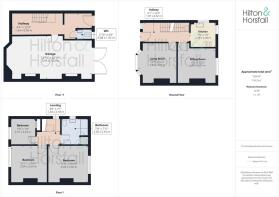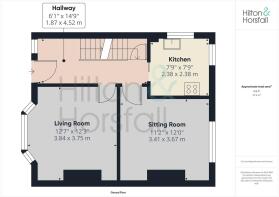
Accrington Road, Whalley, Clitheroe

- PROPERTY TYPE
Semi-Detached
- BEDROOMS
3
- BATHROOMS
2
- SIZE
1,250 sq ft
116 sq m
- TENUREDescribes how you own a property. There are different types of tenure - freehold, leasehold, and commonhold.Read more about tenure in our glossary page.
Freehold
Key features
- Three-bedroom semi-detached property
- Gated off-road parking to the rear
- Detached garage with power and lighting
- Low-maintenance rear garden and patio
- Walking distance to Whalley village centre
- Highly sought-after Ribble Valley location
- Close to excellent primary and secondary schools
- Lovely outlook towards Whalley Nab
Description
Ground Floor -
Entrance Hall - A bright and welcoming hallway sets the tone as you enter the property, with a staircase leading to the first floor and direct access to the main reception rooms and kitchen. The neutral décor and light wood-effect flooring enhance the sense of space and light, while a door beneath the stairs provides access down to the integral garage.
Living Room - 3.84m x 3.75m (12'7" x 12'3") - A bright and welcoming main reception room positioned to the front of the property, featuring a large bay window that floods the space with natural light while offering a pleasant outlook towards Whalley Nab. The generous proportions make this an ideal space for both relaxing and entertaining, while the neutral décor provides a versatile blank canvas ready to suit any style of furnishings.
Sitting Room - 3.41m x 3.67m (11'2" x 12'0") - Located to the rear of the property and overlooking the garden, this second reception room offers a versatile and comfortable living space — ideal for use as a family lounge, snug, or formal dining room. A feature fireplace adds a cosy focal point, while the large window allows natural light to pour in and provides a pleasant outlook onto the garden. This flexible room can easily be adapted to suit a variety of lifestyles and needs, whether for relaxing evenings in or entertaining family and friends.
Kitchen - 2.38m x 2.38m (7'9" x 7'9") - The well-appointed kitchen is fitted with a range of wall and base units complemented by ample worktop space and tiled splashbacks. A large window allows plenty of natural light to flow in, creating a bright and airy atmosphere, while offering pleasant views towards the rear garden. The space is equipped with an integrated oven, four-ring gas hob, and stainless-steel sink with drainer. With its practical layout and easy access to the reception rooms, this kitchen provides an excellent foundation for everyday family living and offers plenty of potential for future modernisation or personalisation.
Lower Ground -
Hallway -
Utility Area - Located on the lower level with access from the hallway, the property benefits from a useful utility space — ideal for housing laundry appliances and providing additional storage. The room also features a door opening directly out to the rear, offering convenient access to the garden and driveway.
Wc - 1.24m x 0.88m (4'0" x 2'10") - Conveniently positioned on the lower ground floor, the property benefits from a useful two-piece cloakroom fitted with a low-level WC and wash basin. This additional facility is ideal for guests or for use when working or spending time in the garage, utility area, or garden.
Garage - 3.95m x 7.00m (12'11" x 22'11") - Accessed internally from the hallway or externally via double doors to the rear, the property features a spacious integral garage with power, lighting, and ample storage space. This versatile area offers excellent potential — ideal for secure parking, workshop use, or additional storage — and could even be adapted for alternative uses, subject to the necessary consents.
First Floor / Landing - A bright and welcoming landing area connects the three bedrooms and family bathroom, with a feature stained-glass window adding a touch of character. The space is naturally lit and neutrally decorated, creating a light and airy feel as you move through the first floor.
Bedroom One - 3.34m x 3.30m (10'11" x 10'9") - Positioned to the front of the property, this generous double bedroom enjoys an attractive outlook over Whalley Nab and the surrounding countryside. The large window fills the room with natural light, creating a bright and peaceful space — ideal as a principal bedroom. With neutral décor and ample room for wardrobes and additional furniture, it offers a comfortable retreat with plenty of scope to personalise.
Bedroom Two - 3.43m x 3.65m (11'3" x 11'11") - A second generous double bedroom positioned to the rear of the property, enjoying a peaceful outlook over the garden and surrounding greenery. The large window floods the space with natural light, making it feel bright and inviting. With ample space for bedroom furniture, this versatile room is ideal as a guest bedroom, children’s room, or home office if preferred.
Bedroom Three - 2.37m x 2.23m (7'9" x 7'3") -
Bathroom - 2.38m x 2.43m (7'9" x 7'11") - The family bathroom is fitted with a three-piece suite comprising a panelled bath with overhead shower and glass screen, pedestal wash basin, and low-level WC. Fully tiled walls create a clean and practical finish, while a frosted window allows for natural light and ventilation. The space is well-proportioned and offers an excellent base for modernisation or personalisation to suit individual style.
360 Degree Virtual Tour -
Location - Whalley is one of the Ribble Valley’s most desirable and vibrant villages — renowned for its welcoming community, independent shops, restaurants, wine bars, and scenic surroundings. The property is within easy walking distance of the bustling village centre, train station (with direct links to Manchester and Blackburn), and an excellent selection of highly regarded schools, including Whalley C of E Primary School and St Augustine’s RC High School. The area is also surrounded by beautiful countryside, with countless walking trails, cycle routes, and outdoor activities right on your doorstep — all while maintaining superb commuter links to Clitheroe, Preston, Blackburn, and Manchester.
Property Detail - Unless stated otherwise, these details may be in a draft format subject to approval by the property's vendors. Your attention is drawn to the fact that we have been unable to confirm whether certain items included with this property are in full working order. Any prospective purchaser must satisfy themselves as to the condition of any particular item and no employee of Hilton & Horsfall has the authority to make any guarantees in any regard. The dimensions stated have been measured electronically and as such may have a margin of error, nor should they be relied upon for the purchase or placement of furnishings, floor coverings etc. Details provided within these property particulars are subject to potential errors, but have been approved by the vendor(s) and in any event, errors and omissions are excepted. These property details do not in any way, constitute any part of an offer or contract, nor should they be relied upon solely or as a statement of fact. In the event of any structural changes or developments to the property, any prospective purchaser should satisfy themselves that all appropriate approvals from Planning, Building Control etc, have been obtained and complied with.
Publishing - You may download, store and use the material for your own personal use and research. You may not republish, retransmit, redistribute or otherwise make the material available to any party or make the same available on any website, online service or bulletin board of your own or of any other party or make the same available in hard copy or in any other media without the website owner's express prior written consent. The website owner's copyright must remain on all reproductions of material taken from this website.
To the front of the property is a low-maintenance garden area with a boundary wall and gate, setting the house back slightly from the roadside and enhancing kerb appeal. The elevated position also allows for a pleasant open aspect with views towards Whalley Nab. To the rear, the property benefits from a gated driveway providing valuable off-road parking, along with access to the integral garage. There is also a private, low-maintenance garden / patio area, offering an ideal outdoor space for relaxing, entertaining, or al fresco dining. The combination of off-road parking, a secure garage, and an easy-to-manage garden makes the exterior both practical and appealing — perfectly suited to modern family living.
Brochures
Accrington Road, Whalley, ClitheroeBrochure- COUNCIL TAXA payment made to your local authority in order to pay for local services like schools, libraries, and refuse collection. The amount you pay depends on the value of the property.Read more about council Tax in our glossary page.
- Band: C
- PARKINGDetails of how and where vehicles can be parked, and any associated costs.Read more about parking in our glossary page.
- Yes
- GARDENA property has access to an outdoor space, which could be private or shared.
- Yes
- ACCESSIBILITYHow a property has been adapted to meet the needs of vulnerable or disabled individuals.Read more about accessibility in our glossary page.
- Ask agent
Accrington Road, Whalley, Clitheroe
Add an important place to see how long it'd take to get there from our property listings.
__mins driving to your place
Get an instant, personalised result:
- Show sellers you’re serious
- Secure viewings faster with agents
- No impact on your credit score



Your mortgage
Notes
Staying secure when looking for property
Ensure you're up to date with our latest advice on how to avoid fraud or scams when looking for property online.
Visit our security centre to find out moreDisclaimer - Property reference 34242004. The information displayed about this property comprises a property advertisement. Rightmove.co.uk makes no warranty as to the accuracy or completeness of the advertisement or any linked or associated information, and Rightmove has no control over the content. This property advertisement does not constitute property particulars. The information is provided and maintained by Hilton & Horsfall Estate Agents, Barrowford. Please contact the selling agent or developer directly to obtain any information which may be available under the terms of The Energy Performance of Buildings (Certificates and Inspections) (England and Wales) Regulations 2007 or the Home Report if in relation to a residential property in Scotland.
*This is the average speed from the provider with the fastest broadband package available at this postcode. The average speed displayed is based on the download speeds of at least 50% of customers at peak time (8pm to 10pm). Fibre/cable services at the postcode are subject to availability and may differ between properties within a postcode. Speeds can be affected by a range of technical and environmental factors. The speed at the property may be lower than that listed above. You can check the estimated speed and confirm availability to a property prior to purchasing on the broadband provider's website. Providers may increase charges. The information is provided and maintained by Decision Technologies Limited. **This is indicative only and based on a 2-person household with multiple devices and simultaneous usage. Broadband performance is affected by multiple factors including number of occupants and devices, simultaneous usage, router range etc. For more information speak to your broadband provider.
Map data ©OpenStreetMap contributors.
