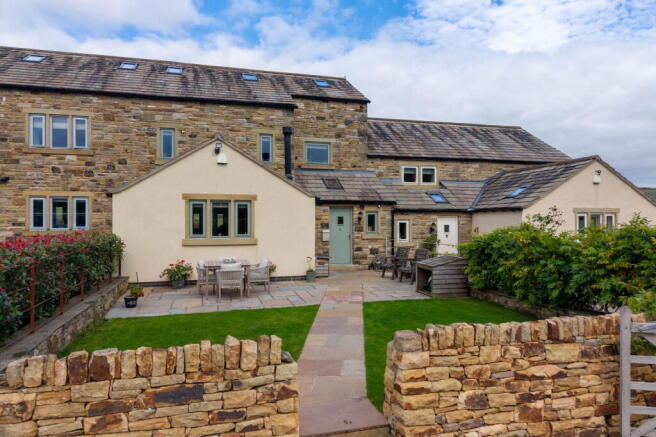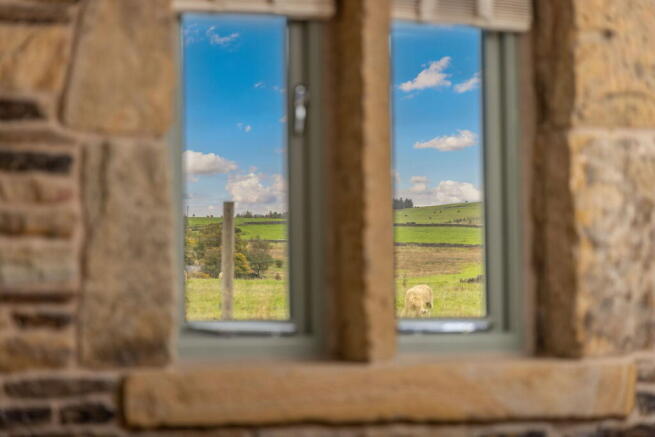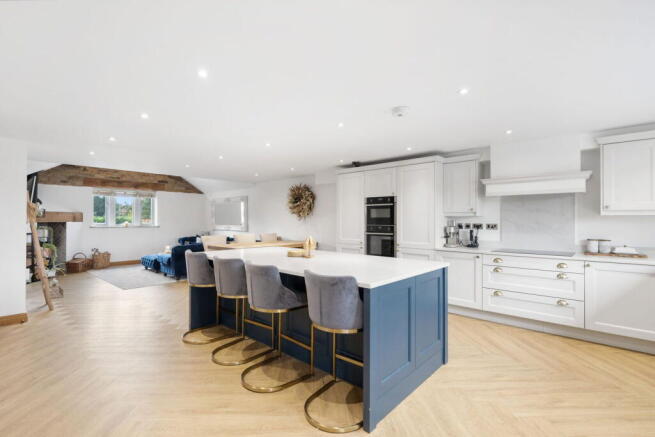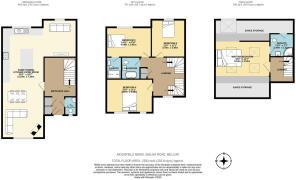Moorfield Mews, Shiloh Road, Mellor, SK6

- PROPERTY TYPE
Mews
- BEDROOMS
4
- BATHROOMS
3
- SIZE
2,183 sq ft
203 sq m
- TENUREDescribes how you own a property. There are different types of tenure - freehold, leasehold, and commonhold.Read more about tenure in our glossary page.
Freehold
Key features
- FOUR DOUBLE BEDROOMS | THREE BATHROOMS
- BEAUTIFULLY PRESENTED CHARACTER PROPERTY
- LARGE OPEN PLAN GROUND FLOOR WITH BESPOKE KITCHEN
- LONG SOUTH FACING GARDEN
- PRIVATE GATED COMMUNITY OF FOUR HOMES
- FORMER PUBLIC HOUSE FULLY REBUILT AND RENOVATED IN 2020
- STUNNING PANORAMIC VIEWS
- GARAGE AND PARKING | WC TO GROUND FLOOR
- FREEHOLD | COUNCIL TAX BAND E | EPC B
- CLICK VIRTUAL TOUR TO VIEW THE VIDEO | PROPERTY REF ND0151
Description
A Family Home Where Rural Charm Meets Contemporary Bespoke Design
A fully rebuilt and renovated four-bedroom home offering a unique combination of traditional stone craftsmanship and modern open plan living, set within a small private gated community.
Originally the site of the former Moorfield public house, No. 2 Moorfield Mews forms part of an exclusive development of just four properties off Shiloh Road/Chatterton Lane on the edge of Mellor village.
Surrounded by hills and fields, there’s breathtaking views from every window and the opportunity to reap the benefits of a semi-rural lifestyle.
Private Viewings - By Appointment Only - Contact Agent For Details. ND0151
Inside the Home
When the current owners purchased the property part completed in 2020, they seized the opportunity to create a bespoke family home, laying the ground floor to almost entirely open plan incorporating the kitchen, dining and living areas into one large social hub.
The kitchen is exquisite with white marbled quartz worksurfaces, an abundance of elegant cabinetry with gold hardware, and a double Belfast sink bring together classic style and practical function. Integrated appliances include a full-height fridge and freezer, Neff oven and grill/microwave, induction hob, and dishwasher. A cleverly concealed utility cupboard houses the laundry appliances.
A magnificent kitchen island sits in the centre of the room with contrasting dark blue cabinets and stool seating for four. There’s options for formal dining next to the living space or in the snug next to the kitchen.
No country property would be complete without a wood burner in the living area, powerful enough to heat the entire space by itself or to take cosy to the next level when used in conjunction with the underfloor heating which features throughout.
Elegant herringbone flooring flows through the ground floor, complemented by solid wood window frames set within stone surrounds and deep stone sills, triple glazing throughout and beautiful exposed stone feature walls; a seamless fusion of rustic charm and modern sophistication.
Upstairs: Peaceful and Private
To the first and second floors, four generously sized double bedrooms provide comfortable, flexible accommodation with countryside views:
- The principal suite spans the entire top-floor boasting built in wardrobes, eaves storage and an ensuite shower room. A large Velux in the alcove to the side of the bed gives the best views of the hills.
- Bedroom two, a spacious double with a newly fitted en suite with modern gold accents and large tiling.
- Bedrooms three benefits from exposed stonework and Bedroom four is a bright, dual-aspect double room offering excellent natural light.
- A luxurious family bathroom serves bedrooms three and four, complete with a freestanding bath and stylish, high-end finishes.
Let’s Go Outside
The plot extends to circa 0.15 acres with the gardens split into sections. Just outside the entrance to the house, the patio and lawn is enclosed by a stone wall and mature planting. Head across the tarmac drive and you’ll come across the outdoor bar with hot tub ** with Indian stone patio and seating area. Two steps lead to a childrens’ play area with artificial grass and beyond to a larger area of lawn and down to the chicken coop. One thing is for sure, wherever you are the views are unbeatable.
** Hot tub available to purchase by separate negotiation
Parking is available on the drive to the front of the property and a garage with power and light and further space is located just a few metres away.
This is not just a home but a lifestyle you are buying into. Exceptional craftsmanship, contemporary design, and a tranquil countryside setting, this property truly does offer the best of both worlds.
Click the link for Virtual Tour to view the property video. Viewings are strictly by appointment. Please contact us directly to arrange, quoting reference ND0151.
Good to know:
- Tenure: Freehold
- Underfloor heating throughout
- Shared ground source heat pump located on the development
- Shared septic tank (approx. £50 per year per household)
- Gated entry with Ring/fob access linked directly to your phone
- Ground Floor WC off entrance hallway
- Private parking to the rear and garage with driveway parking
- Council tax: E £3,025 (Source Sprift Oct 2025) EPC: B (Potential A)
- No Vendor Chain
- Broadband - Provider - Derbyshire Broadband for rural property
- Catchment Schools Mellor Primary School 2.4 miles | St Mary’s Primary 2.4 miles | Marple Hall School 4.8 miles (Places cannot be guaranteed) Source Stockport.gov.uk
- Marple Railway Station 3.3 miles | New Mills Central Station 2.8 miles
- Marple Bridge Village 3 miles | Marple Town Centre 3.8 miles | New Mills Town Centre 2.4 miles
- Stockport 9.5 miles | Buxton 13.4 miles | Manchester Airport 15 miles | Manchester City Centre 16.5 miles (Driving distances Google Maps)
The Local Area
Mellor is a peaceful village surrounded by rolling countryside, yet conveniently placed near Marple, New Mills and Stockport. It offers easy access to the Peak District, while being under 30 minutes by train from Manchester via nearby Marple Station. A regular bus service connects Mellor with Stockport.
The village is home to well-regarded Mellor Primary School and a vibrant community spirit. Local pubs – including The Royal Oak, Devonshire Arms and Oddfellows Arms – serve great food, and a wider range of shops, restaurants and amenities can be found in nearby towns.
Outdoor enthusiasts will love the abundance of walking routes and local beauty spots such as the Roman Lakes and Sett Valley Trail. For sports lovers, Mellor has thriving tennis, football, badminton and lacrosse clubs, as well as a golf course with stunning panoramic views.
Community events such as the Mellor March and Mellor Open Gardens add to the warm village atmosphere, while St Thomas’ Church and the local recreation centre provide a hub for regular classes and activities.
This is a rare opportunity to enjoy the best of both worlds – countryside living with easy access to city life.
Private Viewings - By Appointment Only - Contact Agent For Details. ND0151
Buyer Notes
Prior to any sale being formally agreed any prospective purchaser will be required to provide evidence of funds as well as complete a third party anti-money laundering (AML) check to comply with all regulations. These checks at time of writing are £30 per AML check completed for each prospective purchaser.
While great care has been taken to produce this advertisement, it is the buyer's responsibility to verify all information is correct and that all services and goods are in working order. These details were produced in conjunction with the vendor to ensure accuracy however this is not a guarantee and does not form the part of any contract going forward. Any measurements taken are approximate.
Brochures
Brochure 1- COUNCIL TAXA payment made to your local authority in order to pay for local services like schools, libraries, and refuse collection. The amount you pay depends on the value of the property.Read more about council Tax in our glossary page.
- Band: E
- PARKINGDetails of how and where vehicles can be parked, and any associated costs.Read more about parking in our glossary page.
- Garage,Driveway,Gated,Off street,Allocated
- GARDENA property has access to an outdoor space, which could be private or shared.
- Private garden,Patio
- ACCESSIBILITYHow a property has been adapted to meet the needs of vulnerable or disabled individuals.Read more about accessibility in our glossary page.
- Ask agent
Moorfield Mews, Shiloh Road, Mellor, SK6
Add an important place to see how long it'd take to get there from our property listings.
__mins driving to your place
Get an instant, personalised result:
- Show sellers you’re serious
- Secure viewings faster with agents
- No impact on your credit score
Your mortgage
Notes
Staying secure when looking for property
Ensure you're up to date with our latest advice on how to avoid fraud or scams when looking for property online.
Visit our security centre to find out moreDisclaimer - Property reference S1473345. The information displayed about this property comprises a property advertisement. Rightmove.co.uk makes no warranty as to the accuracy or completeness of the advertisement or any linked or associated information, and Rightmove has no control over the content. This property advertisement does not constitute property particulars. The information is provided and maintained by eXp UK, North West. Please contact the selling agent or developer directly to obtain any information which may be available under the terms of The Energy Performance of Buildings (Certificates and Inspections) (England and Wales) Regulations 2007 or the Home Report if in relation to a residential property in Scotland.
*This is the average speed from the provider with the fastest broadband package available at this postcode. The average speed displayed is based on the download speeds of at least 50% of customers at peak time (8pm to 10pm). Fibre/cable services at the postcode are subject to availability and may differ between properties within a postcode. Speeds can be affected by a range of technical and environmental factors. The speed at the property may be lower than that listed above. You can check the estimated speed and confirm availability to a property prior to purchasing on the broadband provider's website. Providers may increase charges. The information is provided and maintained by Decision Technologies Limited. **This is indicative only and based on a 2-person household with multiple devices and simultaneous usage. Broadband performance is affected by multiple factors including number of occupants and devices, simultaneous usage, router range etc. For more information speak to your broadband provider.
Map data ©OpenStreetMap contributors.




