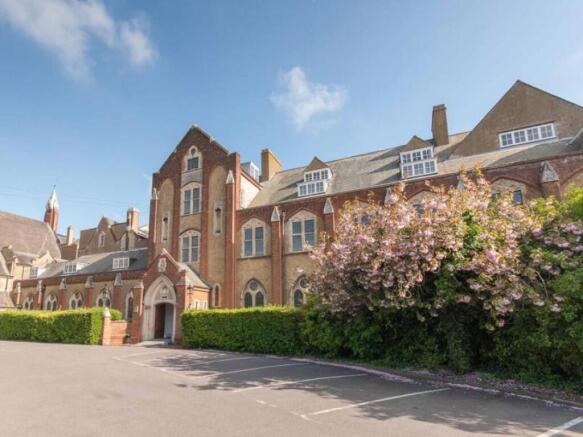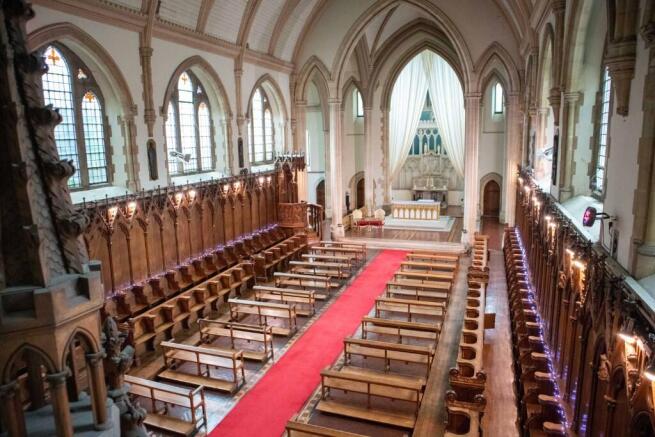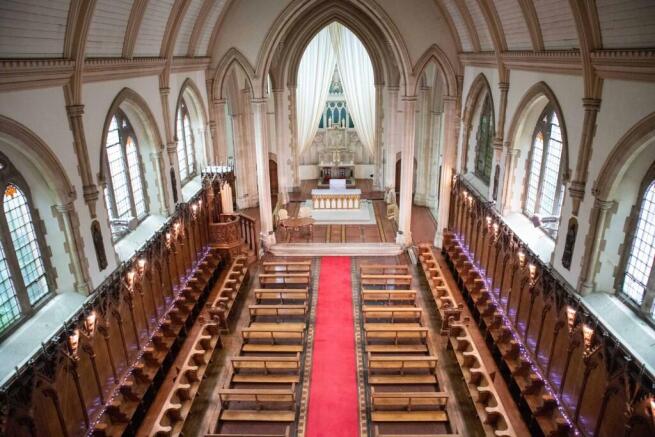Leisure facility for sale
Canterbury Road, Westgate-On-Sea, Kent, CT8
- SIZE AVAILABLE
1-700,000 sq ft
0-65,032 sq m
- SECTOR
Leisure facility for sale
- USE CLASSUse class orders: A3 Restaurants and Cafes, A4 Drinking Establishments, D2 Assembly and Leisure and Sui Generis
A3, A4, D2, sui_generis_3
Key features
- Part of a unique Grade II listed historical building
- Multi-faceted venue with exceptional Chapel
- Three additional function rooms/events spaces
- Potential to add 15-20 hotel rooms
- Surrounding grounds with car parking (approx. 55)
- Suitable for a wide variety of hospitality or religious uses
- Can be split into a number of units or let/sold as a whole
Description
Westgate-on-Sea is accessed via the A28 which connects the North East Kent area to the rest of the South East and London via the A299 and the M2 motorway.
Mainline railway services are available at Westgate-on-Sea and Birchington-on-Sea providing direct links into Central London at London Victoria and London St Pancras International (via Ramsgate), making the area a popular residence for those commuting to and from the capital.
St. Augustine's is a unique and imposing property, iconic within the local landscape.
This extensive Grade II listed property was constructed between 1905 and 1915 by Scottish architect F A Walters who was renowned in the Victorian and Edwardian eras for his Roman Catholic churches. St. Augustine's was originally constructed as a convent, school and presbytery for the community of the Canonesses of St Augustine whom had been expelled from France under the anti-clerical laws in 1904.
Today the property retains many of its original features including traditional masonry work, fine woodwork and delectable tile flooring, all of which add to the charm and character of the property. St. Augustine's is a true gem, which should be seen to be fully appreciated.
GROUND FLOOR
- RECEPTION AREA
- CHAPEL: An awe-inspiring space with a wide range of features including apse ceilings, Caernarvon-arched windows and arched doorways. The Chapel has been deconsecrated, making it the ideal space for a variety of uses. The nave is an adaptable space which can be used for a wide range of uses. Open plan in nature, it allows for conference style seating, removable pew style seating, dance floor or to be used as dining space. At the head of the nave is the Sanctuary which houses an alter, an ideal stage for weddings and performances. The Chapel also includes its own bar, with the entire area being capable of maximum capacity of 500.
- BOARD ROOM: A private dining or meeting room for 40 people. Dark wood display cabinets cover three of four walls.
- OAK ROOM: 150 capacity space used for dining, conferences and civil marriages. Polished parquet flooring, oak panelled walls and notable vaulted ceiling with exposed timbers.
- LOUNGE BAR: A relaxed and welcoming space, the Lounge Bar would not be out of place in a Georgian country house hotel. As you enter your eyes are drawn to the high ceilings, leaded windows and central chandelier. It is serviced by a wood built bar servery and is capable of holding 150 visitors.
- TRADE KITCHEN: Centrally within the property is an extensively equipped trade kitchen housing two Rational ovens, salamander, two double deep fat fryers and a six burner range cooker to name but a few units.
- POT WASH AREA: With pass-through commercial washer, dry store and Head Chef's office.
- WASH-UP/GLASS STORE AREA
- TWO OFFICES
- GENTLEMEN'S TOILETS.
- LADIES' TOILETS.
- ENCLOSED COURTYARD.
BASEMENT
- BASEMENT STORAGE.
FIRST FLOOR & SECOND FLOORS:
- DORM ROOMS: 20 unused rooms, formally utilised as dorm rooms from when the property was a school. In partnership with the owner, there is undoubted potential to create a number of boutique hotel rooms (STPP), catering for the high demand for overnight stays from wedding and function guests, which is in short supply in the area.
- TWO OFFICES
EXTERNAL
- SHARED CAR PARK: For approximately 55 vehicles.
- LAWNED GARDENS: With gazebo.
The business is currently closed, but offers are rare opportunity for a new operator to take on a unique property and create their own wedding, hotel and hospitality venue. Alternatively, the property could suit a wide variety of other uses including place of worship, restaurant, children's day nursery or offices. The premises can be split into smaller units if desired.
Historic trade accounts are not available.
VIRTUAL FREEHOLD/LONG LEASEHOLD: OFFERS INVITED
or
LEASEHOLD: NIL PREMIUM
A new lease is available on the following flexible terms:
TERM: For a term of 5 to 20 years.
LANDLORD & TENANT ACT 1954: Inside Part II Landlord & Tenant Act 1954.
DEPOSIT: A deposit equivalent to 3 month's rent in advance, plus personal guarantors if the lease is taken in the name of a limited company.
RENT: Rental offers invited.
RENT FREE PERIOD: Available by negotiation.
RENT REVIEW: Subject to rent reviews every three years at market rent or RPI, whichever the greater.
REPAIR LIABILITY: Part repairing and insuring lease agreement. This is not a full repairing and insuring lease with the freeholder retaining responsibility for the structure of the building. The lessee will be responsible for internal maintenance, repair and decoration as well as the decorative condition of the exterior of the property.
TIE: Free of all trade ties.
INSURANCE: The Landlord will insure the building, the cost of which will be charged to the Tenant by way of an Insurance Rent.
RATES & UTILITIES: All costs relating to the supply of utilities, Council Tax and Business Rates will be paid by the Tenant.
DUE DILLIGENCE: An incoming party will be required to demonstrate sufficient funds to sustain their business model, and will need to demonstrate ingoing capital to cover the premium, rental deposits, stock, working capital and solicitors fees as a minimum. An incoming party will be required to undertake a credit check.
No direct approach to be made to the business; please direct all communications through Sidney Phillips.
Viewing strictly by appointment only.
Canterbury Road, Westgate-On-Sea, Kent, CT8
NEAREST STATIONS
Distances are straight line measurements from the centre of the postcode- Westgate-on-Sea Station0.2 miles
- Birchington-on-Sea Station1.5 miles
- Margate Station1.6 miles
Notes
Disclaimer - Property reference 96074. The information displayed about this property comprises a property advertisement. Rightmove.co.uk makes no warranty as to the accuracy or completeness of the advertisement or any linked or associated information, and Rightmove has no control over the content. This property advertisement does not constitute property particulars. The information is provided and maintained by Sidney Phillips Limited, South East. Please contact the selling agent or developer directly to obtain any information which may be available under the terms of The Energy Performance of Buildings (Certificates and Inspections) (England and Wales) Regulations 2007 or the Home Report if in relation to a residential property in Scotland.
Map data ©OpenStreetMap contributors.




