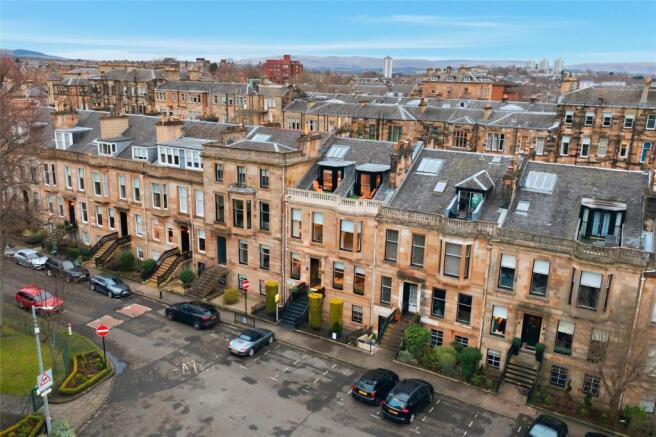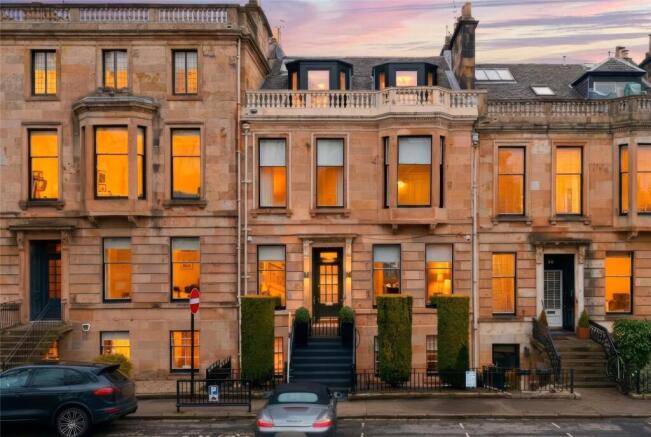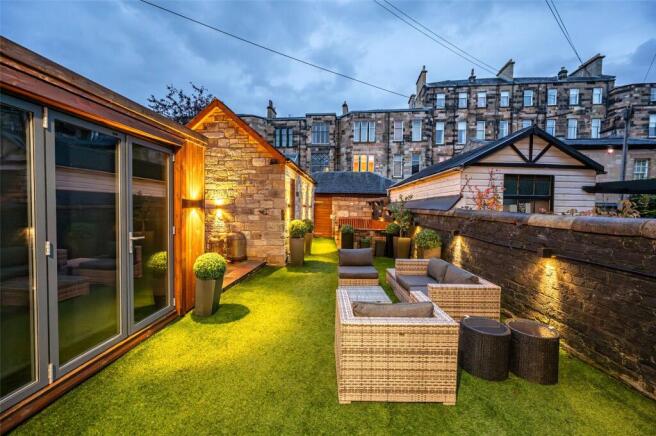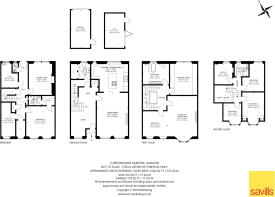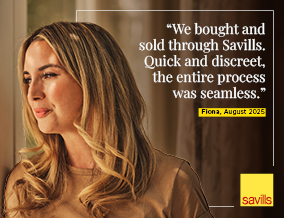
Westbourne Gardens, Glasgow, Glasgow City, G12

- PROPERTY TYPE
Terraced
- BEDROOMS
5
- BATHROOMS
3
- SIZE
3,596 sq ft
334 sq m
- TENUREDescribes how you own a property. There are different types of tenure - freehold, leasehold, and commonhold.Read more about tenure in our glossary page.
Freehold
Key features
- Four Floors of Refined Living: Spanning garden level to top floor, with five spacious bedrooms and versatile living areas.
- Luxury Kitchen & Bathrooms: Featuring a bespoke Poggenpohl kitchen and sleek Porcelanosa bathrooms for a premium finish.
- Exceptional Amenities: Includes a private gym, secure garage, and beautifully landscaped gardens.
- Attention to Detail: Impeccable craftsmanship throughout, with high-end materials and thoughtful design touches.
- Prestigious Location: Set in Westbourne Gardens, one of Glasgow’s most desirable addresses, blending heritage charm with modern convenience.
- EPC Rating = D
Description
A beautifully renovated, four-storey townhouse in one of Glasgow’s most sought-after addresses with a garage,gym and private rear gardens.
Description
Occupying a prominent position within one of Glasgow’s most architecturally admired Victorian crescents, 13 Westbourne Gardens is a Category B listed townhouse of exceptional scale, elegance, and refinement. Extending to over 3,500 sq ft across four principal levels, this magnificent home has been meticulously renovated to combine the grandeur of its 19th-century origins with the sophistication of contemporary living. The property retains a wealth of period features including ornate cornicing, sash and case windows, newly laid wooden flooring in the traditional herringbone fashion and a sweeping central staircase, all of which are complemented by a calm, neutral interior palette and high-specification finishes throughout.
At the heart of the home lies a bespoke Poggenpohl kitchen, designed with both form and function in mind and exemplifying the brand’s signature blend of precision engineering and minimalist elegance. Designed with both functionality and aesthetics in mind, the space features dark, handle less cabinetry and sleek countertops. A large central island anchors the room and offers generous preparation space
Miele appliances are seamlessly built into the cabinetry, including twin integrated combination microwave ovens, fridge and freezer and an instant boiling and filtered water tap. Adjacent to the kitchen, a thoughtfully designed dining nook features upholstered seating. This Poggenpohl kitchen is a true centrepiece of the home - combining contemporary sophistication with practical luxury.
The ground floor layout has been thoughtfully reconfigured to create a fluid open-plan arrangement, seamlessly connecting the kitchen with the adjacent sitting room. This spatial design enhances the natural flow of the home, allowing light and movement to travel freely between the two areas. The transition is marked by a wide, open threshold that preserves the sense of volume and connectivity, while maintaining distinct zones for cooking and relaxation.
The wider accommodation is both generous and versatile, offering five bedrooms, including a luxurious principal suite with dressing room and private bathroom. The principal bedroom is a generously proportioned L-shaped suite, distinguished by its high ceilings, ornate cornicing, and large sash windows that flood the space with natural light. The layout incorporates a dedicated sitting area with an original fireplace, creating a refined and tranquil retreat within the home. Architectural detailing and a soft neutral palette enhance the sense of scale and serenity throughout.
The principal bathroom is a serene, contemporary space finished in large-format beige porcelain tiles, offering a cohesive and calming aesthetic. A freestanding oval bath sits beneath frosted windows, flooding the room with natural light while ensuring privacy. The sleek double vanity features warm wood drawers, black matte taps, and underlit detailing, complemented by a full-width mirror and black towel rail. A walk-in shower with black rainfall and handheld fixtures is set against wood-effect slatted tiles, adding contrast and spa-like appeal. This bathroom is a true reflection of the home’s design ethos - understated luxury with exceptional attention to detail
All bathrooms throughout the property are appointed with Porcelanosa sanitary ware, offering a refined and contemporary aesthetic.
As well as its elegant formal spaces, 13 Westbourne Gardens offers a host of luxurious lifestyle additions that elevate everyday living. A bespoke cinema room on the garden level, complete with fitted projector. A professionally designed home gym studio with bi-fold doors and specialist flooring provides a dedicated wellness space, while the beautifully landscaped rear garden features a built-in pizza oven and ambient lighting - creating a magical setting for outdoor entertaining all year round.
Location
The West End of Glasgow is one of the city’s most prestigious and sought-after addresses, celebrated for its elegant Victorian architecture and vibrant cultural atmosphere. Westbourne Gardens sits at the heart of this leafy enclave, with the Botanic Gardens and the University of Glasgow nearby. The area offers an exceptional lifestyle, with artisan cafés, independent boutiques, and acclaimed restaurants lining Byres Road and Great Western Road.
Residents enjoy superb connectivity, with excellent public transport links via subway, rail, and frequent bus services, ensuring easy access to the city centre and beyond. Highly regarded schools, both state and independent, alongside beautiful green spaces such as Kelvingrove Park and the Botanic Gardens, make this a highly desirable area for young families and professionals alike.
Combining heritage charm with modern convenience, this dynamic neighbourhood is home to a thriving arts scene, world-class dining, and a strong sense of community - making it one of Glasgow’s most sought after locations.
Square Footage: 3,596 sq ft
Additional Info
Mains services throughout
Full CCTV with mobile access
Video entry phone
Remote access burglar alarm
Council Tax Band G
Brochures
Web DetailsParticulars- COUNCIL TAXA payment made to your local authority in order to pay for local services like schools, libraries, and refuse collection. The amount you pay depends on the value of the property.Read more about council Tax in our glossary page.
- Band: G
- PARKINGDetails of how and where vehicles can be parked, and any associated costs.Read more about parking in our glossary page.
- Garage,Residents
- GARDENA property has access to an outdoor space, which could be private or shared.
- Yes
- ACCESSIBILITYHow a property has been adapted to meet the needs of vulnerable or disabled individuals.Read more about accessibility in our glossary page.
- Ask agent
Westbourne Gardens, Glasgow, Glasgow City, G12
Add an important place to see how long it'd take to get there from our property listings.
__mins driving to your place
Get an instant, personalised result:
- Show sellers you’re serious
- Secure viewings faster with agents
- No impact on your credit score
Your mortgage
Notes
Staying secure when looking for property
Ensure you're up to date with our latest advice on how to avoid fraud or scams when looking for property online.
Visit our security centre to find out moreDisclaimer - Property reference GLS250214. The information displayed about this property comprises a property advertisement. Rightmove.co.uk makes no warranty as to the accuracy or completeness of the advertisement or any linked or associated information, and Rightmove has no control over the content. This property advertisement does not constitute property particulars. The information is provided and maintained by Savills, Glasgow. Please contact the selling agent or developer directly to obtain any information which may be available under the terms of The Energy Performance of Buildings (Certificates and Inspections) (England and Wales) Regulations 2007 or the Home Report if in relation to a residential property in Scotland.
*This is the average speed from the provider with the fastest broadband package available at this postcode. The average speed displayed is based on the download speeds of at least 50% of customers at peak time (8pm to 10pm). Fibre/cable services at the postcode are subject to availability and may differ between properties within a postcode. Speeds can be affected by a range of technical and environmental factors. The speed at the property may be lower than that listed above. You can check the estimated speed and confirm availability to a property prior to purchasing on the broadband provider's website. Providers may increase charges. The information is provided and maintained by Decision Technologies Limited. **This is indicative only and based on a 2-person household with multiple devices and simultaneous usage. Broadband performance is affected by multiple factors including number of occupants and devices, simultaneous usage, router range etc. For more information speak to your broadband provider.
Map data ©OpenStreetMap contributors.
