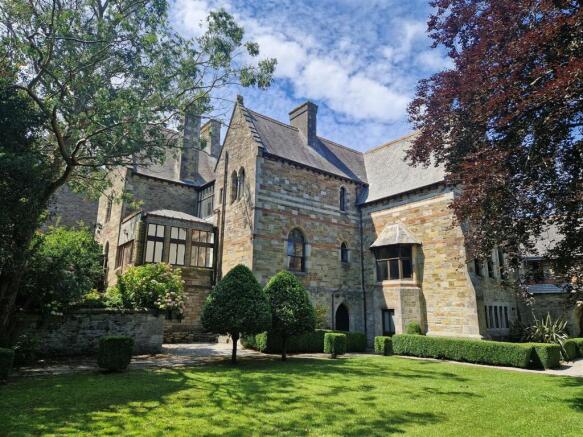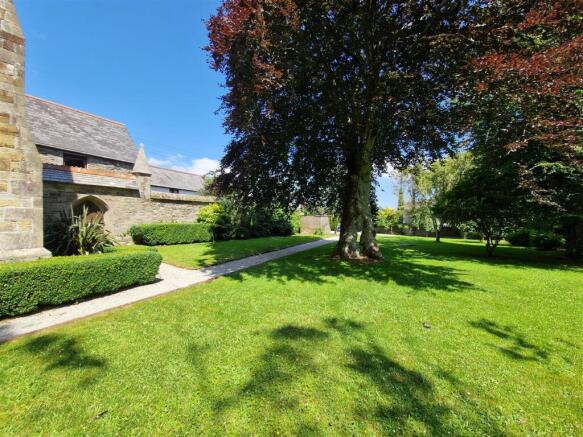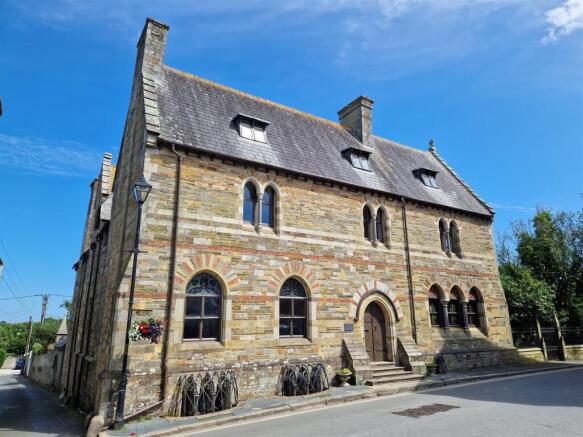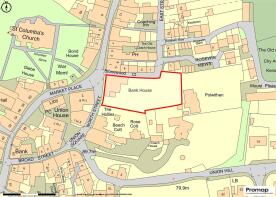North Street, St Columb

- PROPERTY TYPE
Detached
- BEDROOMS
9
- BATHROOMS
4
- SIZE
Ask agent
- TENUREDescribes how you own a property. There are different types of tenure - freehold, leasehold, and commonhold.Read more about tenure in our glossary page.
Freehold
Description
A Grade II* Listed detached period property with an impressive street frontage and a large walled garden at the rear with plenty of parking.
Arranged over four floors and comprising - on the lower ground floor - one bedroom flat with kitchen and bathroom, fitted family kitchen, stores and cellarage.
On the upper ground floor there are three splendid receptions rooms, study and shower room.
On the first floor there are 4 bedrooms and a bathroom and on the second floor a further 4 bedrooms and a bathroom.
Newly installed gas fired central heating and completely rewired.
Freehold. EPC Band - E Council Tax - TBC
General Remarks And Location - Bank House is located in a very prominent position at the north-eastern end of the main thoroughfare passing through the town of St Columb with direct frontage to North Street (formerly part of "Market Place") and almost immediately opposite the parish church. Whilst set within the very heart of this ancient town the property enjoys a surprising degree of quiet and privacy due to the extensive high-walled garden to the rear where there is parking for a number of vehicles.
St Columb Major (not to be confused with St Columb Minor) is a small town situated about 5 miles inland from the north coast of Cornwall and is surrounded by beautiful countryside. The town has a rich and ancient history taking its name from the Grade I St Columba's church dating back to the 13th century with its impressive tower and which is located just across from Bank House and over which there are some very attractive views. The town is easily accessible with the A30 being just over a couple of miles away and the City of Truro with its fine shopping centre and cathedral being within half an hour's drive.
St Columb is also home to a number of annual events and most notably the town plays host to "hurling" which is a medieval game played on Shrove Tuesday and then again on the Saturday 11 days later. The game involves two teams of several hundred people (the "Townsmen" and the "Countrymen") who endeavour to carry a painted silver ball made of applewood through the parish to score through two goals set two miles apart. It is one of only two such places where the game exists, the other location being St Ives.
The House - As the name implies the house was built to accommodate the local bank with its impressive banking hall as well as accommodation for the manager and his family. It is a most magnificent building of considerable architectural merit and designed by William White in 1857. William White is best known for designing and restoring numerous churches and parsonages and whilst originally working under the influence of Sir G G Scott in London he set up his own practice in Truro in 1847. Hence the house is a fine example of Gothic architecture and there are superb original details which remain intact following a careful but comprehensive restoration programme. The restoration has taken several years to complete and whilst preserving every period detail there is also every modern convenience. The whole property has been rewired and there is a comprehensive system of gas fired central heating much of which is laid underfloor with new traditional flooring where needed.
Not surprisingly the house is Grade II * listed. The listing is extensive and makes much mention of the main fabric of the building which is a fascinating mix of dressed stone rubble including elvan, slatestone, granite and limestone with some brick. All the windows are original (many lattice glazed and coloured) and restored where necessary and some complete with working window shutters. The arrangement of the accommodation has been little altered over the years and most of the features designed by William White remain intact. Of particular note is the entrance into the vestibule at the front of the building which is vaulted with chamfered granite ribs and bosses with carved stone masks whilst set in the stonework of the rear wall are two pieces of slate carved with leaves in low relief. The adjacent former banking hall has a granite surround fireplace and the windows have stone columns set behind the outer mullions with heavy shutters which rise from floor level on wooden runners. Another impressive room is the main reception room to the rear which focuses to a Gothic marble fireplace with marble columns whilst both windows are also framed by marble columns, all in different coloured marbles.
Internal viewing of this spectacular property is highly recommended.
LOWER GROUND FLOOR
The lower ground floor is entered from the rear of the building. There is entrance into a HALLWAY and also a separate entrance into the newly fitted KITCHEN with units arranged around a central island but also featuring a gas fired Aga set with a fabulous period slate surround. From the hallway there is a stairway to the upper ground floor and also substantial STORAGE ROOMS and CELLARAGE with former wine bins. There is also access to a ONE BEDROOM SELF-CONTAINED FLAT with LIVING ROOM, KITCHEN AND BATHROOM.
UPPER GROUND FLOOR
A side entrance from the street leads to a flight of granite steps which provide the main entrance into the dwelling. Initially the entrance opens into a lofty CONSERVATORY and then through to the MAIN HALLWAY. There are THREE MAIN RECEPTION ROOMS, STUDY, SHOWER ROOM and a SEPARATE WC. The main staircase rises to the first floor.
FIRST FLOOR
A wide LANDING provides access to FOUR LARGE BEDROOMS and a FAMILY BATHROOM.
SECOND FLOOR
This floor is approached via the secondary stairs and another wide LANDING provides access to a further 4 BEDROOMS and a FAMILY BATHROOM.
Outside - A level walled garden extends to the rear of the house and a side lane with high wrought iron gates leads into a gravelled parking area with space for a number of vehicles. The wall against the side lane is particularly noteworthy for its carved granite decoration and its height provides complete privacy. Much of the garden is laid to lawn and interspersed with a number of specimen trees and shrubs.
Services - Mains water, electricity, gas and drainage are connected.
NB> None of the services and installations have been tested by the agents.
Data Protection - We treat all data confidentially and with the utmost care and respect. If you do not wish your personal details to be used by us for any specific purpose, then you can unsubscribe or change your communication preferences and contact methods at any time by informing us either by email or in writing at our offices in Truro or St Mawes.
Viewing - Strictly by Appointment through the Agents Philip Martin, 9 Cathedral Lane, Truro, TR1 2QS. Telephone: or 3 Quayside Arcade, St. Mawes, Truro TR2 5DT. Telephone .
Directions - The property will be easily located within the town and opposite the parish church.
Brochures
North Street, St Columb- COUNCIL TAXA payment made to your local authority in order to pay for local services like schools, libraries, and refuse collection. The amount you pay depends on the value of the property.Read more about council Tax in our glossary page.
- Ask agent
- PARKINGDetails of how and where vehicles can be parked, and any associated costs.Read more about parking in our glossary page.
- Yes
- GARDENA property has access to an outdoor space, which could be private or shared.
- Yes
- ACCESSIBILITYHow a property has been adapted to meet the needs of vulnerable or disabled individuals.Read more about accessibility in our glossary page.
- Ask agent
North Street, St Columb
Add an important place to see how long it'd take to get there from our property listings.
__mins driving to your place
Get an instant, personalised result:
- Show sellers you’re serious
- Secure viewings faster with agents
- No impact on your credit score
Your mortgage
Notes
Staying secure when looking for property
Ensure you're up to date with our latest advice on how to avoid fraud or scams when looking for property online.
Visit our security centre to find out moreDisclaimer - Property reference 34242253. The information displayed about this property comprises a property advertisement. Rightmove.co.uk makes no warranty as to the accuracy or completeness of the advertisement or any linked or associated information, and Rightmove has no control over the content. This property advertisement does not constitute property particulars. The information is provided and maintained by Philip Martin, Truro. Please contact the selling agent or developer directly to obtain any information which may be available under the terms of The Energy Performance of Buildings (Certificates and Inspections) (England and Wales) Regulations 2007 or the Home Report if in relation to a residential property in Scotland.
*This is the average speed from the provider with the fastest broadband package available at this postcode. The average speed displayed is based on the download speeds of at least 50% of customers at peak time (8pm to 10pm). Fibre/cable services at the postcode are subject to availability and may differ between properties within a postcode. Speeds can be affected by a range of technical and environmental factors. The speed at the property may be lower than that listed above. You can check the estimated speed and confirm availability to a property prior to purchasing on the broadband provider's website. Providers may increase charges. The information is provided and maintained by Decision Technologies Limited. **This is indicative only and based on a 2-person household with multiple devices and simultaneous usage. Broadband performance is affected by multiple factors including number of occupants and devices, simultaneous usage, router range etc. For more information speak to your broadband provider.
Map data ©OpenStreetMap contributors.




