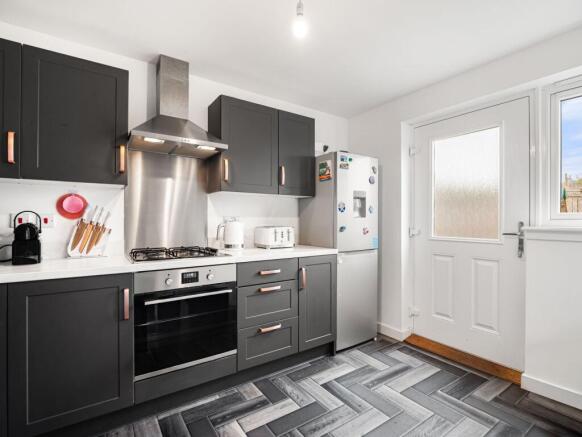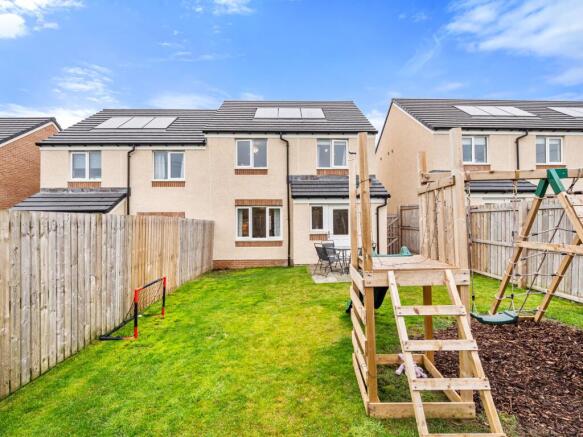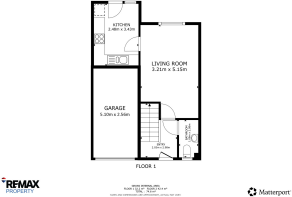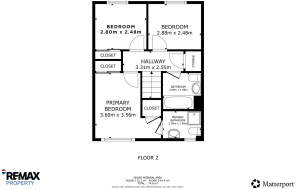3 bedroom semi-detached house for sale
Comitis Road, West Calder, EH55 8FX

- PROPERTY TYPE
Semi-Detached
- BEDROOMS
3
- BATHROOMS
2
- SIZE
807 sq ft
75 sq m
- TENUREDescribes how you own a property. There are different types of tenure - freehold, leasehold, and commonhold.Read more about tenure in our glossary page.
Freehold
Key features
- Modern 3 bedroom house with integrated garage
- Stylish, modern kitchen and neutral decor throughout
- Bright and spacious layout
- Private rear garden and double driveway
- Energy-Efficient with solar panels included
- Sought-after area in West Calder
- Easy access to Edinburgh, Livingston and Glasgow
Description
**UNEXPECTEDLY BACK ON THE MARKET - AT Offers Over £242,500**
Discover exceptional modern living at 30 Comitis Road, a beautifully presented 3-bedroom semi-detached home in the highly sought-after village of West Calder. Perfect for families, first-time buyers and commuters, this stylish property offers a seamless blend of comfort, energy efficiency, and contemporary design—all in a peaceful residential setting.
Modern Living Spaces Designed for Comfort
Step inside to a bright and welcoming home featuring neutral décor, a spacious lounge, and a modern fitted kitchen ideal for family life or entertaining guests. The home’s thoughtful layout provides excellent flexibility, with generous room sizes and plenty of natural light throughout.
An integrated single garage offers valuable extra storage or potential for a home gym or workshop, while the double driveway ensures convenient parking right at your door.
Energy-Efficient & Cost-Effective
This property includes solar panels, helping lower energy bills and providing long-term savings—an attractive feature for environmentally conscious buyers and anyone looking to reduce household costs.
Relaxing Outdoor Space with Countryside Outlook
The private rear garden is a true highlight. Designed for low maintenance yet offering plenty of charm, it features a partially slabbed patio, perfect for outdoor dining, summer BBQs, or relaxing with a morning coffee. The well-kept real grass lawn adds greenery, while the garden’s open farmland views create a peaceful, private backdrop rarely found in modern developments.
Fantastic Location for Commuters & Families
30 Comitis Road is ideally situated for easy access to Edinburgh, Livingston, and Glasgow, making it an excellent choice for commuters. West Calder offers a friendly community feel, excellent schools, local shops, cafés, scenic countryside walks, and convenient transport links—including rail and major road routes.
Key Features
NOW £5,000 below Home Report – outstanding value
Modern 3-bedroom semi-detached home
Integrated garage + double driveway
Bright lounge and contemporary fitted kitchen
Neutral décor throughout
Energy-efficient solar panels
Private rear garden with countryside views
Quiet residential location close to schools, shops & transport
EPC Rating: B
Reception
2.01m x 2.28m
Step into a bright and welcoming hallway featuring stylish laminate flooring that enhances the modern look of the space. A radiator provides warmth and comfort, while the light fixture ensures the area is well-lit and inviting. Convenient power outlets are available for practicality. The entrance is completed with a durable PVC door fitted with a privacy glass panel, allowing natural light to flow in while maintaining discretion — creating the perfect first impression of the home.
WC
2.12m x 1.05m
This neatly presented WC features easy-to-maintain vinyl flooring and a neutral design, creating a clean and modern look. A privacy window allows natural light to brighten the space while ensuring discretion. The room includes a radiator for warmth and comfort, along with a light fixture that provides ample illumination — making this a practical and inviting addition to the home.
Living Room
5.11m x 3.2m
This private living room, located at the rear of the property, offers a peaceful and comfortable retreat. The space features soft carpeted flooring that adds warmth and coziness underfoot. A large window overlooks the rear garden and the open farmland beyond, filling the room with natural light and scenic views. Practical touches include a radiator for year-round comfort, light fixtures that create a welcoming ambiance, and multiple power outlets for convenience.
Kitchen
2.45m x 3.41m
This spacious kitchen, located at the rear of the property, boasts a modern design with direct access to the rear garden. The room features durable vinyl flooring and is equipped with integrated appliances, including a gas hob, extraction fan, oven, dishwasher, and practical one-and-a-half bowl sink. Window and PVC door with privacy glass panel are letting in natural light and providing garden views. The kitchen also includes a radiator, power outlets, and a light fixture, making it a bright, functional, and welcoming space.
Landing
The carpeted stairs lead up to a bright and practical top landing, providing a comfortable transition between floors. The landing offers convenient access to storage and the loft, making organization easy. Additionally, it features power outlets and a light fixture, ensuring the space is both functional and well-lit.
Bedroom 3
2.86m x 2.45m
This rear-facing bedroom offers a peaceful retreat with carpeted flooring that adds warmth and comfort. A window overlooking the back garden fills the room with natural light and scenic views. The space is equipped with a radiator for year-round comfort, a light fixture to ensure bright illumination, and convenient electric outlets for all your needs.
Bedroom 2
2.45m x 2.83m
This rear-facing bedroom offers a peaceful retreat with carpeted flooring that adds warmth and comfort. A window overlooking the back garden fills the room with natural light and scenic views. The bedroom includes a built-in double wardrobe with sliding doors, providing ample storage while maintaining a sleek, modern look. Additional features include a radiator for year-round comfort, a light fixture for bright illumination, and convenient electric outlets.
Master Bedroom
2.49m x 3.6m
The master bedroom is a spacious and inviting retreat, featuring carpeted flooring for comfort underfoot. A large window at the front of the property fills the room with natural light. The bedroom includes a built-in double wardrobe with mirrored sliding doors, providing generous storage and a sleek, modern finish. Additional features include a radiator for year-round warmth, a light fixture, power outlets, and direct access to the en-suite, combining style and practicality in one elegant space.
En-suite
1.53m x 2.08m
This en-suite bathroom features a modern shower and a clean, neutral decor with tiled walls for a fresh and stylish look. The room is fitted with vinyl flooring for easy maintenance and durability and a radiator for all-year-round comfort. A privacy-glassed window at the front of the property allows natural light to enter while maintaining discretion, creating a bright and practical space.
Family Bathroom
1.96m x 2.09m
This three-piece family bathroom features a bath and is designed with a clean, neutral decor for timeless and versatile look. The room is fitted with vinyl flooring for durability and easy maintenance, a radiator to keep the space warm, and light fixture to ensure bright and practical illumination. Functional, stylish, and comfortable, this bathroom meets needs of the whole family.
Garden
11.48m x 7.52m
The rear garden offers a peaceful outdoor space, featuring a partially slabbed patio area ideal for seating or outdoor dining, alongside a section of real grass providing a natural touch. The garden enjoys an outlook with farmland beyond, creating a sense of privacy and picturesque country views.
Parking - Garage
Integrated into the house, single car garage provides ample storage space.
Parking - Driveway
Double car driveway to the front of the property provides ample parking space right at your doorstep for extra convenience.
Disclaimer
Each office is independently owned and operated. Remax Property is operated by Locaro Limited, registered office Remax House, 13b Fairbairn Road, Livingston, EH54 6TS
Brochures
Home ReportBrochure- COUNCIL TAXA payment made to your local authority in order to pay for local services like schools, libraries, and refuse collection. The amount you pay depends on the value of the property.Read more about council Tax in our glossary page.
- Band: D
- PARKINGDetails of how and where vehicles can be parked, and any associated costs.Read more about parking in our glossary page.
- Garage,Driveway
- GARDENA property has access to an outdoor space, which could be private or shared.
- Private garden
- ACCESSIBILITYHow a property has been adapted to meet the needs of vulnerable or disabled individuals.Read more about accessibility in our glossary page.
- Ask agent
Comitis Road, West Calder, EH55 8FX
Add an important place to see how long it'd take to get there from our property listings.
__mins driving to your place
Get an instant, personalised result:
- Show sellers you’re serious
- Secure viewings faster with agents
- No impact on your credit score
Your mortgage
Notes
Staying secure when looking for property
Ensure you're up to date with our latest advice on how to avoid fraud or scams when looking for property online.
Visit our security centre to find out moreDisclaimer - Property reference c1e4c9aa-9cdb-44c8-86f0-8b3fba764512. The information displayed about this property comprises a property advertisement. Rightmove.co.uk makes no warranty as to the accuracy or completeness of the advertisement or any linked or associated information, and Rightmove has no control over the content. This property advertisement does not constitute property particulars. The information is provided and maintained by Remax Property, West Lothian. Please contact the selling agent or developer directly to obtain any information which may be available under the terms of The Energy Performance of Buildings (Certificates and Inspections) (England and Wales) Regulations 2007 or the Home Report if in relation to a residential property in Scotland.
*This is the average speed from the provider with the fastest broadband package available at this postcode. The average speed displayed is based on the download speeds of at least 50% of customers at peak time (8pm to 10pm). Fibre/cable services at the postcode are subject to availability and may differ between properties within a postcode. Speeds can be affected by a range of technical and environmental factors. The speed at the property may be lower than that listed above. You can check the estimated speed and confirm availability to a property prior to purchasing on the broadband provider's website. Providers may increase charges. The information is provided and maintained by Decision Technologies Limited. **This is indicative only and based on a 2-person household with multiple devices and simultaneous usage. Broadband performance is affected by multiple factors including number of occupants and devices, simultaneous usage, router range etc. For more information speak to your broadband provider.
Map data ©OpenStreetMap contributors.





