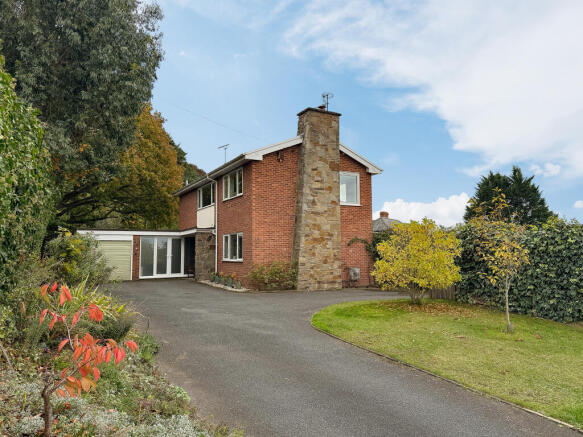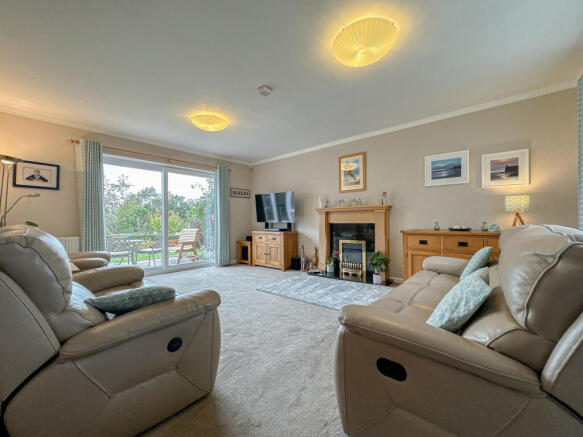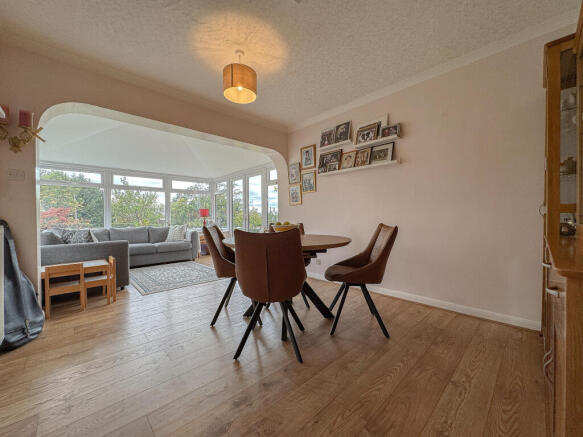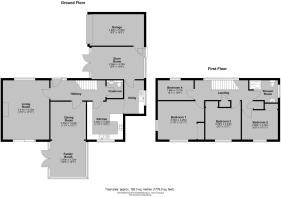Lichfield Avenue, Hampton Park, Hereford, HR1

- PROPERTY TYPE
Detached
- BEDROOMS
4
- BATHROOMS
1
- SIZE
1,453 sq ft
135 sq m
- TENUREDescribes how you own a property. There are different types of tenure - freehold, leasehold, and commonhold.Read more about tenure in our glossary page.
Freehold
Key features
- Detached family home
- Four bedrooms
- Spacious accommodation
- Downstairs toilet and large store room (former carport)
- Garage, driveway parking & gardens
- Sought-after Hampton Park location
- Amenities found nearby
- Less than 1 mile east of city centre
Description
Approximate Area: 165 sq.m / 1779 sq.ft
THE PROPERTY
This detached four-bedroom home occupies an elevated position within the sought-after Hampton Park area of Hereford, just half a mile east of the city centre. The property enjoys well-proportioned gardens, ample off-road parking, and a garage.
Internally, a welcoming hallway gives access to a bright living room with patio doors opening out to the rear garden, a well-fitted kitchen with adjoining utility room, and a formal dining room that opens through to a family area overlooking the garden. A useful downstairs toilet and a generous store room. previously a carport, complete the ground floor accommodation.
Upstairs, there are four bedrooms and a family shower room. Three of the bedrooms include built-in wardrobes, and there is additional storage available on the landing. The property offers comfortable and versatile living space, ideally suited for families.
LOCATION
Lichfield Avenue lies within the highly desirable Hampton Park area, just off Hampton Park Road and less than a mile east of Hereford city centre. Within half-a-mile are a range of everyday amenities including a Tesco Express with filling station, a pub, vets, nursery, and scout hut. Further amenities such as schools, doctor’s surgery, County Hospital and Hereford’s railway station are all within a mile.
Hereford itself is a vibrant cathedral city set along the banks of the River Wye, offering an excellent selection of shops, bars, restaurants, leisure facilities, and historic attractions.
ACCOMMODATION
Approached from the front, in detail the property comprises:
Hallway: stairs to first floor and doors to living room, dining room, kitchen and downstairs toilet.
Living Room: window to the front aspect, patio doors opening onto the garden, coal-effect gas fire with surround.
Kitchen: window to the rear, fitted units, granite work surface with under-set sink, four-ring induction hob with extractor over, built-in double oven, integrated fridge and dishwasher, breakfast bar, door to utility room.
Utility Room: window to the side, panel door giving access to the property from the store room, work surface with underset sink, fitted units with space for washing machine and tumble dryer and upright fridge freezer, wall-mounted Worcester combination boiler.
Store Room: frosted French doors with side panel windows opening from the driveway, a window with panel door to the side of the property, door to the garage.
Dining/Family Room: windows overlooking the rear garden, French doors opening to the patio area.
Downstairs Toilet: toilet, vanity sink.
Stairs in the hall provide access to the landing having windows to the front, attic hatch, a double door wardrobe cupboard, doors to bedrooms and shower room.
Bedroom One: dual aspect windows to the rear and side, built-in triple door wardrobes.
Bedroom Two: window to the rear, built-in wardrobe.
Bedroom Three: window to the rear, built-in wardrobe.
Single door airing cupboard in the landing.
Bedroom Four: window to the front.
Shower Room: frosted window to the side, cubicle with mains rainwater shower over, toilet, vanity sink, towel radiator.
Outside: to the immediate front of the property is a tarmacadam driveway with off-road parking and turning for multiple vehicles, leading to the single garage and double doors opening to the store room. Garage: Up-and-over door, light power, concrete floor. Gate that leads to the rear garden area having patio seating space and lawn with flower bed and shrub borders and a hedgerow boundary to the side of the property are two timber sheds and pathway, a gate at the rear of the property leads to a sloping wildlife garden being abundant in shrubs, fruit trees and laurels with a pathway.
Tenure: Freehold
Council Tax: Band E (Herefordshire)
Utilities & Services: Mains electricity, mains gas, mains water, mains drainage
Parking: Driveway parking and a garage
Restrictions/Notices: None we have been made aware of.
To View: Applicants may inspect the property by prior arrangement with Andrew Morris Estate Agents.
Anti-Money Laundering: Before a sale can be formally agreed, we are required by HMRC regulations to verify the identity of the seller(s) and buyer(s), and to obtain evidence of funding.
Referral Fees: We may receive a referral fee from third-party service providers, such as conveyancers, mortgage advisers, or surveyors, if you choose to use their services. Where applicable, the identity of the supplier and the typical referral fee or range payable to us will be disclosed to you in writing.
Disclaimer:
Andrew Morris Estate Agents Ltd has prepared these particulars with care. We have relied upon the seller(s) for the verification of certain details, which should be confirmed by prospective buyers before any commitment to purchase.
Floorplans and measurements are approximate, not to scale, and provided for guidance only.
Energy Performance Certificate (EPC) ratings, Council Tax bands, and other key information are supplied from official records or the seller’s documentation.
Significant material information – such as tenure, service charges, ground rent, restrictive covenants, and utilities – is included within these particulars in line with current consumer protection regulations.
All parties are advised to carry out their own due diligence before entering into a legal commitment to purchase.
- COUNCIL TAXA payment made to your local authority in order to pay for local services like schools, libraries, and refuse collection. The amount you pay depends on the value of the property.Read more about council Tax in our glossary page.
- Band: E
- PARKINGDetails of how and where vehicles can be parked, and any associated costs.Read more about parking in our glossary page.
- Yes
- GARDENA property has access to an outdoor space, which could be private or shared.
- Yes
- ACCESSIBILITYHow a property has been adapted to meet the needs of vulnerable or disabled individuals.Read more about accessibility in our glossary page.
- Ask agent
Lichfield Avenue, Hampton Park, Hereford, HR1
Add an important place to see how long it'd take to get there from our property listings.
__mins driving to your place
Get an instant, personalised result:
- Show sellers you’re serious
- Secure viewings faster with agents
- No impact on your credit score
Your mortgage
Notes
Staying secure when looking for property
Ensure you're up to date with our latest advice on how to avoid fraud or scams when looking for property online.
Visit our security centre to find out moreDisclaimer - Property reference AHL-9672000. The information displayed about this property comprises a property advertisement. Rightmove.co.uk makes no warranty as to the accuracy or completeness of the advertisement or any linked or associated information, and Rightmove has no control over the content. This property advertisement does not constitute property particulars. The information is provided and maintained by Andrew Morris Estate Agents Limited, Hereford. Please contact the selling agent or developer directly to obtain any information which may be available under the terms of The Energy Performance of Buildings (Certificates and Inspections) (England and Wales) Regulations 2007 or the Home Report if in relation to a residential property in Scotland.
*This is the average speed from the provider with the fastest broadband package available at this postcode. The average speed displayed is based on the download speeds of at least 50% of customers at peak time (8pm to 10pm). Fibre/cable services at the postcode are subject to availability and may differ between properties within a postcode. Speeds can be affected by a range of technical and environmental factors. The speed at the property may be lower than that listed above. You can check the estimated speed and confirm availability to a property prior to purchasing on the broadband provider's website. Providers may increase charges. The information is provided and maintained by Decision Technologies Limited. **This is indicative only and based on a 2-person household with multiple devices and simultaneous usage. Broadband performance is affected by multiple factors including number of occupants and devices, simultaneous usage, router range etc. For more information speak to your broadband provider.
Map data ©OpenStreetMap contributors.




