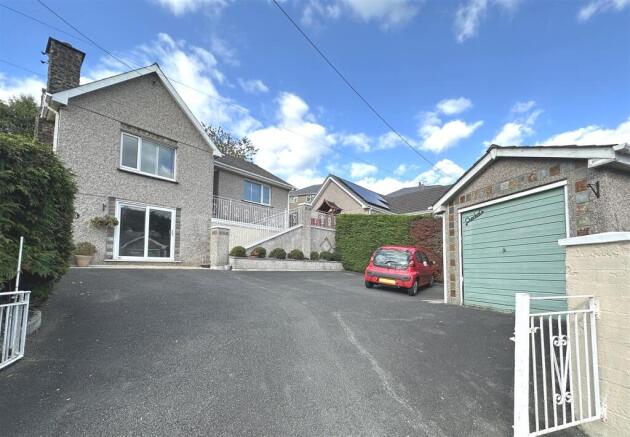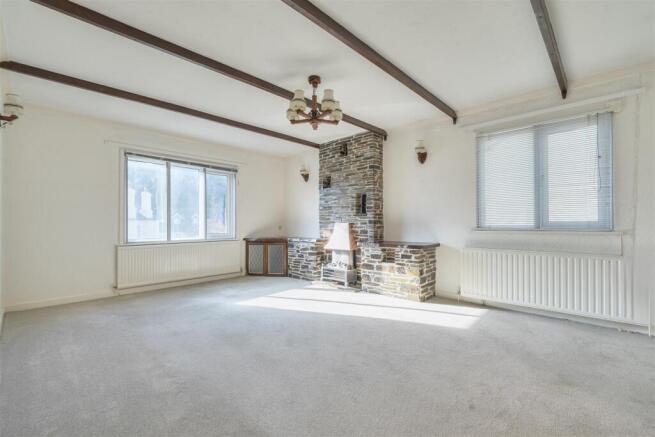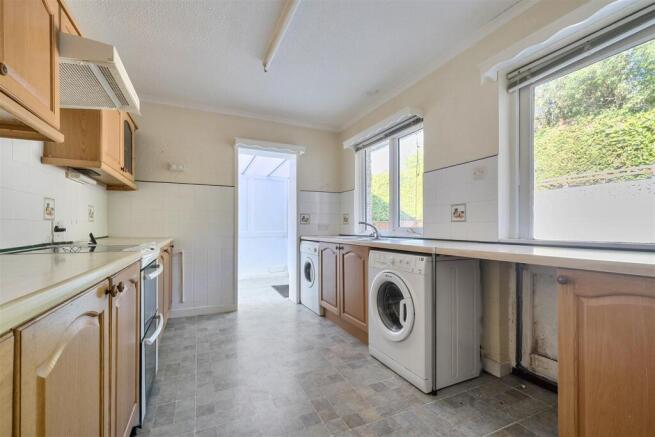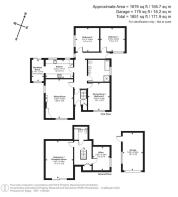
Parkwood Road, Tavistock

- PROPERTY TYPE
Detached
- BEDROOMS
4
- BATHROOMS
1
- SIZE
1,676 sq ft
156 sq m
- TENUREDescribes how you own a property. There are different types of tenure - freehold, leasehold, and commonhold.Read more about tenure in our glossary page.
Freehold
Key features
- Unique Detached House
- Up to Four Bedrooms
- Scope for Refurbishment
- Hugely Convenient Location
- Short Level Access to Town
- Low-maintenance Gardens
- Large Gated Drive, Garage
- No Onward Chain
- Freehold
- Council Tax Band: D
Description
Situation - The property is situated in one of Tavistock’s most accessible locations, in the very heart of the town, within a level walk of just 150 yards to the high street and principal shopping parade. The town’s many amenities and facilities are all in close proximity, and there is a local bus stop only 50 yards from the property’s entrance. The prestigious Mount Kelly is within half a mile, and Dartmoor National Park, at Whitchurch Down, is approximately a mile away.
Tavistock is a thriving market town in West Devon, rich in history and tradition dating back to the 10th century. Today, the town offers a superb range of shopping, recreational and educational facilities, whilst the largely 19th-century town centre is focused around the Pannier Market and Bedford Square, in which regular farmers' markets are held. The coastal city of Plymouth is some 15 miles to the south, and Exeter, 40 miles to the northeast, provides air, rail and motorway connections to London and the rest of the UK.
Description - This conveniently located, individual detached house is offered for sale for the first time in over 30 years, with no onward chain. Now requiring some refurbishment, the property provides flexible accommodation of up to four bedrooms, arranged in a reverse-level layout designed to maximise natural light to the principal living areas. The adaptable layout offers excellent potential for remodelling, alteration or extension, subject to the necessary consents. Externally, the property benefits from a gated driveway providing ample parking, a detached garage, and low-maintenance gardens to the front and rear. The rear garden is arranged as a patio with established tropical planting and flower beds, creating an attractive and sheltered outdoor space. The house combines modern comfort with retained character features, including dado rails, coving, beamed ceilings and former stone fireplaces. Well maintained in recent years, it presents a compelling opportunity for an incoming owner to create a unique home tailored to their own requirements.
Accommodation - The property is accessed at first-floor level via a covered entrance into a lobby, with stairs leading down to the ground floor. The accommodation comprises a central hallway; a bright dual-aspect sitting room with a large stone fireplace and gas fire; a kitchen with fitted units, roll-edge worktops, a stainless steel 1½-bowl sink and space for appliances; a breakfast/sun room with sliding doors opening onto the garden; and a dining room or optional bedroom overlooking the front. There are two double bedrooms on the first floor, along with a spacious family bathroom with bath and separate shower. The ground floor offers a generous bedroom or reception room with patio doors to the front, an office or hobbies room with fitted cupboards and extensive power points, and a ground-floor WC served by a macerator.
Outside - The property is accessed into a good-sized, gated tarmac drive providing parking for several vehicles and housing the detached garage, which has power, lighting and a workbench. Steps then lead up to the property’s entrance. There is access around both sides of the house to the rear courtyard garden, which features a paved patio and has two raised borders planted with established shrubbery.
Services - Mains water, electricity, gas and drainage. Gas-fired central heating throughout. Ultrafast broadband is available, and mobile/data services are available with all four major providers (source: Ofcom's online service checker). Please note that the agents have neither inspected nor tested these services.
Viewings And Directions - Viewings are strictly by prior appointment. The What3words reference is ///priced.plus.bunks. For detailed directions, please contact Stags.
Brochures
Parkwood Road, Tavistock- COUNCIL TAXA payment made to your local authority in order to pay for local services like schools, libraries, and refuse collection. The amount you pay depends on the value of the property.Read more about council Tax in our glossary page.
- Band: D
- PARKINGDetails of how and where vehicles can be parked, and any associated costs.Read more about parking in our glossary page.
- Yes
- GARDENA property has access to an outdoor space, which could be private or shared.
- Yes
- ACCESSIBILITYHow a property has been adapted to meet the needs of vulnerable or disabled individuals.Read more about accessibility in our glossary page.
- Ask agent
Parkwood Road, Tavistock
Add an important place to see how long it'd take to get there from our property listings.
__mins driving to your place
Get an instant, personalised result:
- Show sellers you’re serious
- Secure viewings faster with agents
- No impact on your credit score
Your mortgage
Notes
Staying secure when looking for property
Ensure you're up to date with our latest advice on how to avoid fraud or scams when looking for property online.
Visit our security centre to find out moreDisclaimer - Property reference 34211039. The information displayed about this property comprises a property advertisement. Rightmove.co.uk makes no warranty as to the accuracy or completeness of the advertisement or any linked or associated information, and Rightmove has no control over the content. This property advertisement does not constitute property particulars. The information is provided and maintained by Stags, Tavistock. Please contact the selling agent or developer directly to obtain any information which may be available under the terms of The Energy Performance of Buildings (Certificates and Inspections) (England and Wales) Regulations 2007 or the Home Report if in relation to a residential property in Scotland.
*This is the average speed from the provider with the fastest broadband package available at this postcode. The average speed displayed is based on the download speeds of at least 50% of customers at peak time (8pm to 10pm). Fibre/cable services at the postcode are subject to availability and may differ between properties within a postcode. Speeds can be affected by a range of technical and environmental factors. The speed at the property may be lower than that listed above. You can check the estimated speed and confirm availability to a property prior to purchasing on the broadband provider's website. Providers may increase charges. The information is provided and maintained by Decision Technologies Limited. **This is indicative only and based on a 2-person household with multiple devices and simultaneous usage. Broadband performance is affected by multiple factors including number of occupants and devices, simultaneous usage, router range etc. For more information speak to your broadband provider.
Map data ©OpenStreetMap contributors.







