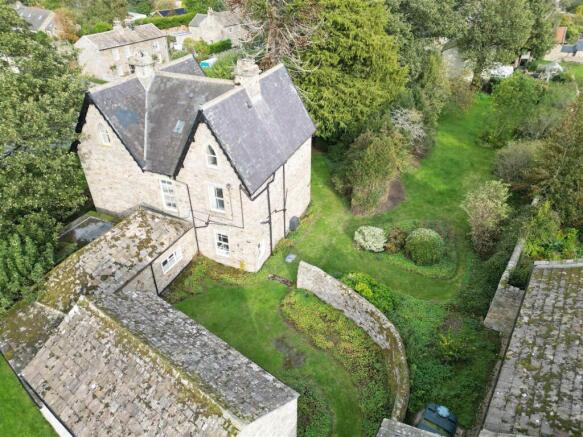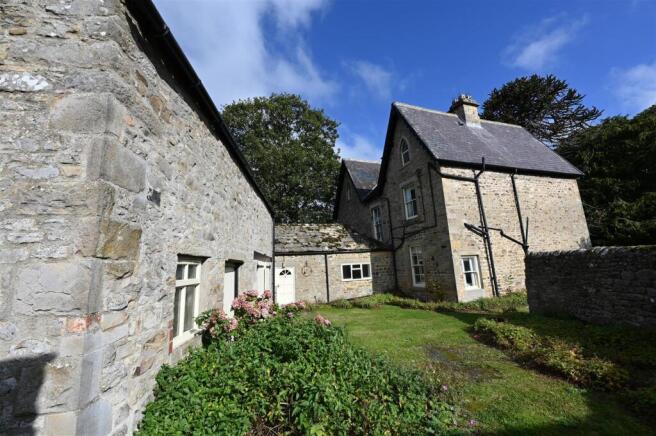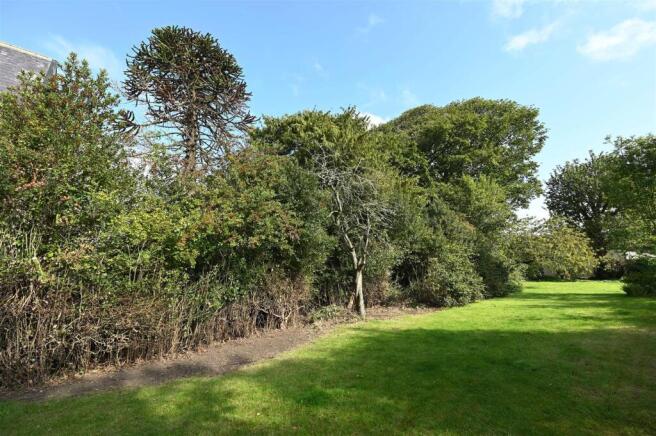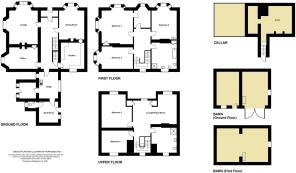Newsham, Richmond

- PROPERTY TYPE
Detached
- BEDROOMS
5
- BATHROOMS
2
- SIZE
Ask agent
- TENUREDescribes how you own a property. There are different types of tenure - freehold, leasehold, and commonhold.Read more about tenure in our glossary page.
Freehold
Description
4 RECEPTION AREAS, KITCHEN, UTILITY, BOOT ROOM, STORE, WC & CELLAR; 5 Double BEDROOMS & 2 Large BATH/SHOWER ROOMS. Extensive mature GARDENS, Garaging & Parking. Lovely Classic Proportions, High ceilings & Oil Central Heating – HIGHLY RECOMMENDED.
Newsham is a friendly community with a pretty village green. Historic RICHMOND is about 8 miles, BARNARD CASTLE 6.5 & DARLINGTON about 17 miles (Mainline to LONDON Kings Cross about 2 hours 20 minutes); A66 just a mile, A1(M) at Scotch Corner about 8 miles. The unspoilt Teesdale countryside (Area of Outstanding Natural Beauty) & the Yorkshire Dales National Park are readily accessible - about 1 hour to the Lake District. Neighbouring Barningham offers The Milbank Arms & Coghlans Classical Tearoom/Restaurant & Shop.
Entrance Vestibule - 2.65m x 1.28m (8'8" x 4'2") -
Reception Hall - 7.17m x 2.65m overall (23'6" x 8'8" overall) - Including wide staircase to first floor with door & stone steps to:
Cellar - 5.04m max (3.90m) x 4.50m (16'6" max (12'9") x 14' - 1.89m (6'2") ceiling height & light point.
Sitting Room - 5.66m into bay (4.71m min) x 4.92m (18'6" into bay - Fireplace, cornice ceiling with rose & bay windows to front & side.
Dining Room - 5.05m into bay (4.10m min) x 4.12m (16'6" into bay - Register fireplace, cornice ceiling with rose & bay window to front. Serving hatch to KITCHEN.
Office/Family Room - 5.54m into bay (4.63m min) x 3.66m (18'2" into bay - Register fireplace, built-in cupboard, cornice ceiling & bay window to side.
Kitchen - 4.24m x 3.82m (13'10" x 12'6") - Wall & floor units & worktops with double bowl sink. Windows side & to rear.
Utility Room/’Back Kitchen’ - 4.29m x 3.07m - Sink unit with cupboards under & plumbing for washing machine & electric cooker point. Windows to sides, doors to BOOT ROOM &:
Store Room - 2.71m x 2.71m (8'10" x 8'10") - Door & windows to outside.
Boot Room - 3.41m x 3.07m (11'2" x 10'0") - Door & window to outside &:
Wc - Washbasin & WC. Side window.
First Floor Landing - An open area with window to rear.
Bedroom 1. - 5.66m into bay (4.73m min) x 4.90m (18'6" into bay - Fireplace, built-in cupboard & bay windows to front & side.
Bedroom 2. - 5.86m into bay (5.00m min) x 3.63m (19'2" into bay - Bay window to side.
Bedroom 3. - 5.03m into bay (4.13m min) x 4.12m (16'6" into bay - Washbasin & bay window to front.
Bath/Shower Room - 4.22m x 3.82m (13'10" x 12'6") - Panelled bath, separate shower cubicle, washbasin, bidet & WC. Built-in cupboard with hot-water cylinder. Window to rear.
Upper Floor -
Lounge/Piano/Studio Area - 6.61m max x 5.19m max (21'8" max x 17'0" max) - A vast area (4.12m x 4.07m & 5.19m x 2.54m/13'6" x 13'4" & 5.17m x 2.54m) 2 built-in cupboards & 2 windows to front.
Bedroom 4. - 4.90m max (3.77m min) x 4.69m (16'0" max (12'4" mi - Dormer window to front.
Bedroom 5. - 5.12m max x 3.62m (16'9" max x 11'10") - Dormer window to rear.
Large Shower Room/Wc - 4.24m x 3.71m (13'10" x 12'2") - Shower cubicle, washbasin & WC. Window to rear.
Outside - 6.41m x 2.44m (21'0" x 8'0") - The property stands on a large 0.5-acre mature corner plot, set back from the village green with its Grade II Listed 16th Century market cross & stocks. Stone pillars & a small shared area (with Charlotte Lodge) lead to a sweeping drive through mature trees & Yews leading to parking areas & a feature Monkey Puzzle tree. Extensive lawns…..There is a second vehicular access off Dark Lane, which also leads to the 7.79m (25'6") 2-Storey BARN (Potential ANNEX etc subject to planning) with GARAGE, STORE & WORKSHOP etc:
2-Storey Barn - Comprising GARAGE (4.48m x 3.41m/14'8" x 11'2"), STORE (4.51m x 3.97m/14'9" x 13'0") & a vaulted 'through' WORKSHOP AREA (7.79m x 4.73m/25'6" x 15'6") with light & power.
Notes - (1) Freehold
(2) Council Tax Band:
(3) EPC: Heath House: TBA
(4) Heating: New External Oil Boiler in April 2018; New Bunded Oil Tank June 2021.
(5) Mains Electricity, Water & Drainage.
(6) Small gate entrance area shared with Charlotte Lodge.
Brochures
Newsham, RichmondBrochure- COUNCIL TAXA payment made to your local authority in order to pay for local services like schools, libraries, and refuse collection. The amount you pay depends on the value of the property.Read more about council Tax in our glossary page.
- Band: G
- PARKINGDetails of how and where vehicles can be parked, and any associated costs.Read more about parking in our glossary page.
- Yes
- GARDENA property has access to an outdoor space, which could be private or shared.
- Yes
- ACCESSIBILITYHow a property has been adapted to meet the needs of vulnerable or disabled individuals.Read more about accessibility in our glossary page.
- Ask agent
Newsham, Richmond
Add an important place to see how long it'd take to get there from our property listings.
__mins driving to your place
Get an instant, personalised result:
- Show sellers you’re serious
- Secure viewings faster with agents
- No impact on your credit score



Your mortgage
Notes
Staying secure when looking for property
Ensure you're up to date with our latest advice on how to avoid fraud or scams when looking for property online.
Visit our security centre to find out moreDisclaimer - Property reference 34242444. The information displayed about this property comprises a property advertisement. Rightmove.co.uk makes no warranty as to the accuracy or completeness of the advertisement or any linked or associated information, and Rightmove has no control over the content. This property advertisement does not constitute property particulars. The information is provided and maintained by Alderson Estate Agents, Richmond. Please contact the selling agent or developer directly to obtain any information which may be available under the terms of The Energy Performance of Buildings (Certificates and Inspections) (England and Wales) Regulations 2007 or the Home Report if in relation to a residential property in Scotland.
*This is the average speed from the provider with the fastest broadband package available at this postcode. The average speed displayed is based on the download speeds of at least 50% of customers at peak time (8pm to 10pm). Fibre/cable services at the postcode are subject to availability and may differ between properties within a postcode. Speeds can be affected by a range of technical and environmental factors. The speed at the property may be lower than that listed above. You can check the estimated speed and confirm availability to a property prior to purchasing on the broadband provider's website. Providers may increase charges. The information is provided and maintained by Decision Technologies Limited. **This is indicative only and based on a 2-person household with multiple devices and simultaneous usage. Broadband performance is affected by multiple factors including number of occupants and devices, simultaneous usage, router range etc. For more information speak to your broadband provider.
Map data ©OpenStreetMap contributors.




