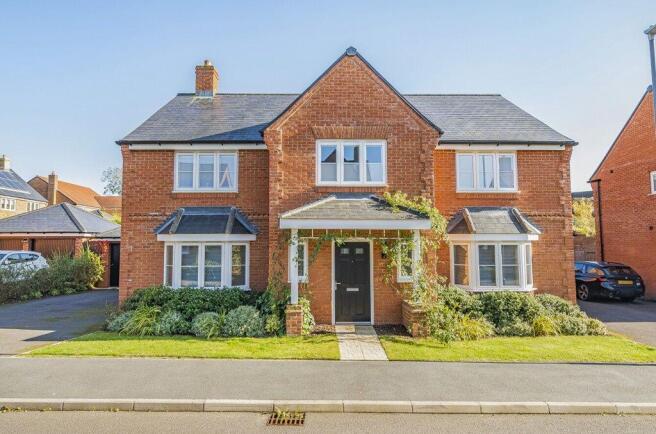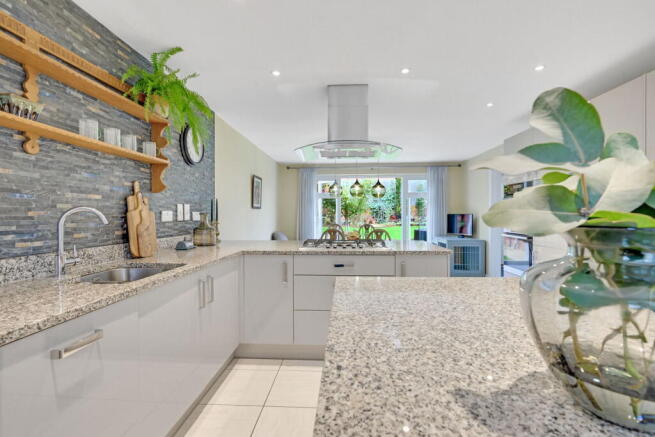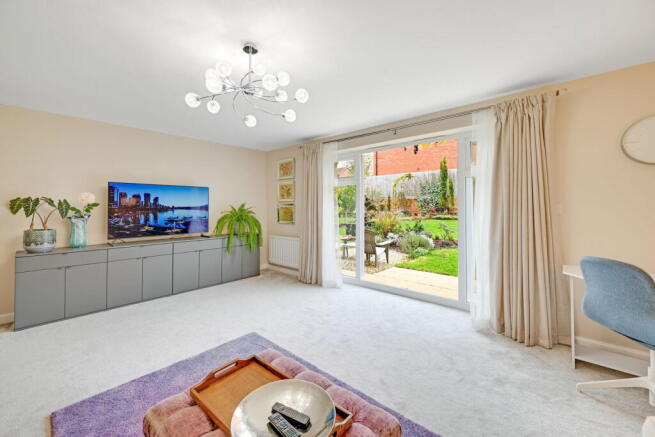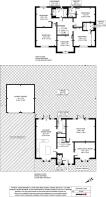
5 bedroom detached house for sale
Becketts Lane, Steeple Claydon, Buckingham, MK18

- PROPERTY TYPE
Detached
- BEDROOMS
5
- BATHROOMS
3
- SIZE
Ask agent
- TENUREDescribes how you own a property. There are different types of tenure - freehold, leasehold, and commonhold.Read more about tenure in our glossary page.
Ask agent
Key features
- Modern five bedroom detached home
- Set in a sought after village location
- Two ensuites
- Detached double garage
- Attractive gardens
- Separate dining room/home office
- Kitchen with appliances and granite worktops
- Ideal family home
- Good access to Bicester/Milton Keynes
- Solar panels
Description
This exceptionally well presented modern, five-bedroom, double-bay fronted detached property is situated in the sought-after village of Steeple Claydon. Offering a superb blend of contemporary luxury and practical family living, this home is ideal for professionals and families alike.
Stepping through the welcoming entrance hall, you find a thoughtfully laid-out ground floor designed for modern life. Immediately to the front is a superb home office, ideal for today's professionals. This versatile room is fully equipped with cabled high-speed broadband for immediate remote work but can easily convert to a formal dining room. Moving further in, the bright, airy living room features French doors that open directly onto the rear garden, filling the space with natural light.
The heart of the home is the stunning open-plan kitchen, stylishly equipped with fashionable units, a central island and luxurious granite worktops. The adjacent dining area also features French doors leading to the garden, creating a seamless indoor-outdoor flow ideal for entertaining. A separate utility area ensures household chores are managed discreetly, and a convenient downstairs WC adds to the ground floor's practicality.
The first floor boasts five well-proportioned bedrooms, offering superb flexibility and privacy. The main bedroom is a true retreat, complete with built-in wardrobes and a private en-suite shower room. The second bedroom also benefits from its own en-suite, perfect for guests or older children. The three further bedrooms share a generously sized four-piece family bathroom.
This property is complemented by excellent outdoor space and modern amenities. Externally, there is a well-manicured rear garden, offering an ideal space for outdoor relaxation and family activities. The front provides additional garden space and a private driveway for four cars leading to a detached double garage.
For energy efficiency and comfort, the property benefits from double glazing, gas central heating and solar panels.
Steeple Claydon is a well-connected village that retains its local charm. Amenities include a range of local shops and takeaways, a doctor's surgery, an active church, a library and a village hall which runs various clubs for the community. Residents also benefit from easy access to picturesque countryside walks right on their doorstep.
A major draw is the inclusion in the highly desired Royal Latin Grammar School catchment, with the added practical benefit of qualifying for free school transport.
The home is approximately 5 miles from Buckingham, 10 miles from Bicester and 16 miles from Milton Keynes, all featuring extensive shopping and leisure facilities. Excellent road links via the A421 and A422 make travel to surrounding towns and cities straightforward. Fast mainline train stations are available at Bicester and Milton Keynes, offering excellent rail links to both North and South of London.
Entrance Hall
Double glazed front door. Radiator. Stairs rising to first floor with understairs storage.
Living Room
Double glazed French door to rear aspect. Two radiators
Dining room/Study
Double glazed bay window to front aspect. Radiator.
Kitchen/Diner
Double glazed bay window to front aspect. Double glazed French door to rear aspect. Tiled floor. Wall and base units with granite work surfaces over. Inset sink with mixer tap over. Integrated has hob, extractor fan, and dishwasher. Inset spotlights. Radiator.
Utility Room
Double glazed back door. Tiled floor. Storage cupboard. Stainless steel sink with drainer. Space and plumbing for washing machine. Base units with granite work surfaces over.
WC
Double glazed window to front aspect. Radiator. Tiled floor. Wash hand basin with mixer tap. Tiled splash back. Low level wc.
Landing
Doors to bedrooms an bathroom. Loft access.
Bedroom One
Double glazed window to front aspect. Built in wardrobe. Radiator
Ensuite
Double glazed window to side aspect. Heated towel rail. Part tiled walls. Low level wc. Wash hand basin. Shower cubicle.
Bedroom Two
Double glazed window to rear aspect. Radiator.
Ensuite
Double glazed window to rear aspect. Heated towel rail. Part tiled walls. Low level wc. Wash hand basin. Shower cubicle.
Bedroom Three
Double glazed window to front aspect. Radiator.
Bedroom Four
Double glazed window to rear aspect. Radiator.
Bedroom Five
Double glazed window to front aspect. Radiator.
Bathroom
- COUNCIL TAXA payment made to your local authority in order to pay for local services like schools, libraries, and refuse collection. The amount you pay depends on the value of the property.Read more about council Tax in our glossary page.
- Band: F
- PARKINGDetails of how and where vehicles can be parked, and any associated costs.Read more about parking in our glossary page.
- Garage,Driveway
- GARDENA property has access to an outdoor space, which could be private or shared.
- Private garden
- ACCESSIBILITYHow a property has been adapted to meet the needs of vulnerable or disabled individuals.Read more about accessibility in our glossary page.
- No wheelchair access
Becketts Lane, Steeple Claydon, Buckingham, MK18
Add an important place to see how long it'd take to get there from our property listings.
__mins driving to your place
Get an instant, personalised result:
- Show sellers you’re serious
- Secure viewings faster with agents
- No impact on your credit score
Your mortgage
Notes
Staying secure when looking for property
Ensure you're up to date with our latest advice on how to avoid fraud or scams when looking for property online.
Visit our security centre to find out moreDisclaimer - Property reference S1474674. The information displayed about this property comprises a property advertisement. Rightmove.co.uk makes no warranty as to the accuracy or completeness of the advertisement or any linked or associated information, and Rightmove has no control over the content. This property advertisement does not constitute property particulars. The information is provided and maintained by Adia Estate Agents, Milton Keynes. Please contact the selling agent or developer directly to obtain any information which may be available under the terms of The Energy Performance of Buildings (Certificates and Inspections) (England and Wales) Regulations 2007 or the Home Report if in relation to a residential property in Scotland.
*This is the average speed from the provider with the fastest broadband package available at this postcode. The average speed displayed is based on the download speeds of at least 50% of customers at peak time (8pm to 10pm). Fibre/cable services at the postcode are subject to availability and may differ between properties within a postcode. Speeds can be affected by a range of technical and environmental factors. The speed at the property may be lower than that listed above. You can check the estimated speed and confirm availability to a property prior to purchasing on the broadband provider's website. Providers may increase charges. The information is provided and maintained by Decision Technologies Limited. **This is indicative only and based on a 2-person household with multiple devices and simultaneous usage. Broadband performance is affected by multiple factors including number of occupants and devices, simultaneous usage, router range etc. For more information speak to your broadband provider.
Map data ©OpenStreetMap contributors.






