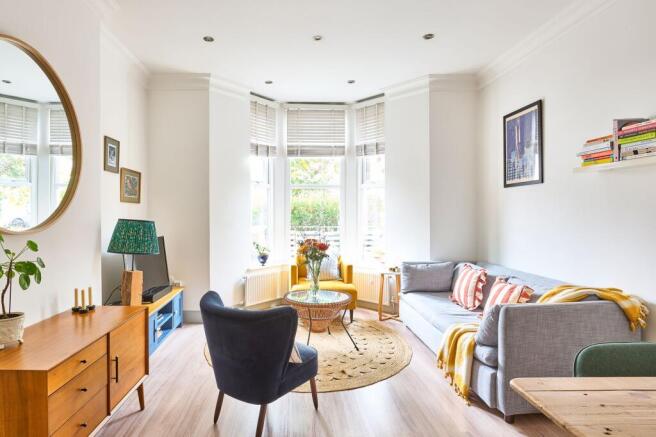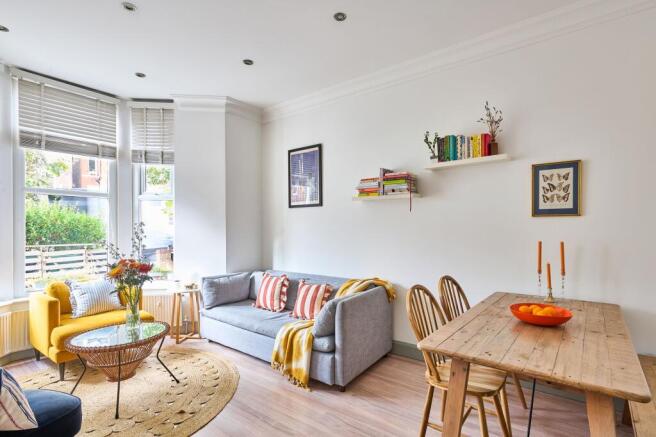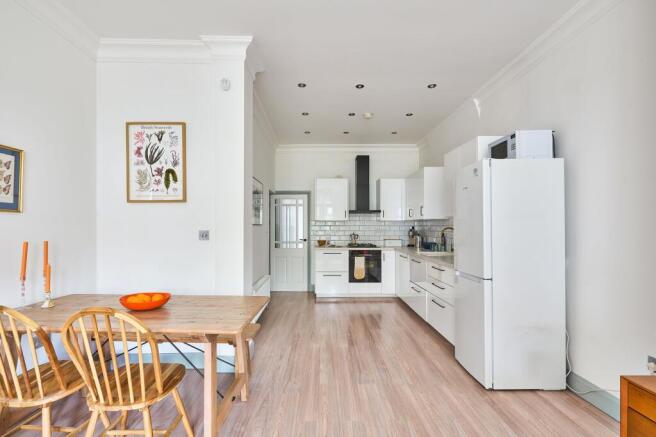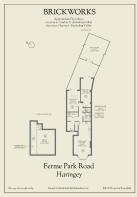
2 bedroom flat for sale
Ferme Park Road, London, N4

- PROPERTY TYPE
Flat
- BEDROOMS
2
- BATHROOMS
1
- SIZE
897 sq ft
83 sq m
Key features
- Type: Edwardian ground-floor conversion with private garden
- Beds: Two
- Baths: Main bathroom plus a shower room off one of the bedrooms
- Living: Open-plan kitchen with dining area & living room
- Tenure: Leasehold
- Love: There’s even a cellar for all the unglamorous essentials
- Parks: The Parkland Walk is just moments away, while Finsbury Park, Highgate Woods, and Clissold Park are also within walking distance
- Transport: Crouch Hill (0.4 miles), Harringay (0.6), & Finsbury Park (0.9) are your closest stations
- Size: 1298 sq ft / 120.56 sq m
- Chain: The current owners are actively looking for their next home
Description
BRICKWORKS SAYS
The whimsical run of chequerboard tiles leading up to this home's front door is a clear nod to the character within. This flat combines Edwardian charm with contemporary clarity: high ceilings, skirting boards, and cornicing provide structure, while clean lines and spotlights keep things fresh. The open-plan living space is all about light and flow — perfect for hosting or relaxing with coffee and the weekend papers.
Both bedrooms open onto the garden through full-length glass doors that flood the rooms with light and also provide views of the glorious garden. The main bedroom’s skylight invites stargazing and the sound of soft rain when the weather changes. Outside, raised decking steps down to the lawn and mature planting that ebbs and flows with the seasons. At the very end, a secluded patio area feels like a secret hideaway; the bookend to a spectacular garden for any home, especially a London flat.
Stroud Green rewards wanderers with its small, daily pleasures. A glass at Bonne Route, perhaps, coffee at Common Ground, or pizza at La Vecchia. There are parks in every direction, the Parkland Walk at the end of the road, and Finsbury Park Station –– unofficially the best transport hub in Zone 2 –– is just far enough to blow the morning cobwebs away.
THE OWNERS SAY
Living here has been an absolute joy. Nestled in Stroud Green, the flat offers what we believe is the best of London — fantastic local amenities like Nicholas Nickleby, Goods Office, and the excellent Londis just steps away; the village charm of Crouch End a short walk over the hill; and the green tranquillity of Parkland Walk leading to the convenience of Finsbury Park station.
The flat has been a superb space for entertaining, with its bright, open-plan kitchen/living area, large windows, and high ceilings. The garden has been our pride and joy — long, peaceful, and tucked away from the city buzz. The bottom patio is a favourite spot for drinks and barbecues, always feeling quiet and secluded.
Over the past five years, this has been more than just a home. It’s where we planned our wedding, brought our baby daughter home from hospital, and made countless happy memories. It’s been a foundational place for our family, and leaving it will be no small thing.
POINTS TO CONSIDER
Energy Performance Certificate (EPC):
Current Energy Rating C
Potential Energy Rating C
Council Tax:
Band C in the borough of Harringey
£1,963 in 2025/26
Utilities:
Monthly costs are approx:
Electricity £80
Gas £25
Water £40
These figures naturally change seasonally
Tenure:
Leasehold with 110 years left on the lease.
Service charge:
N/A
Ground rent:
£250
EWS1:
The building is exempt
Neighbours:
In the building, there are 3 flats in total
Recent work:
In 2021, the current owners planted a hedge along the front boundary of the property to provide natural screening, and added both bike sheds and bin storage to keep practicalities safe and streamlined. The flat roof was repaired in 2025 (and has a 20-year warranty), and the rear garden’s decking was refreshed with new balustrades also in 2025.
Getting around:
Finsbury Park (Victoria and Piccadilly lines, Z2) offers Tube and Thameslink services, while Harringay (National Rail, Z3) provides mainline trains, and Crouch Hill (Z3) gives access to the Overground. The W3 bus stops at Finsbury Park, but most locals prefer to walk the short distance as it follows Parkland Walk at the end of the road.
Onward plans:
The current owners are moving out of London to be closer to family. They are actively looking for their next home.
Anything else:
Once a railway line, Parkland Walk is now a lush, elevated trail that stretches from Finsbury Park to Muswell Hill, alive with birdsong, joggers, and the occasional fox. It’s a local escape — part urban secret, part woodland adventure — just moments from home.
THE LEGAL BIT
While we strive to create true-to-life photographs, floor plans and descriptions, our marketing material is only a guide. Purchasers should always visit in person, ask relevant questions and triple-check details. Brickworks takes our duty of care incredibly seriously and takes all reasonable steps to ensure all presented information is correct. However, we sometimes rely on the accuracy of the information provided to us by the seller and others. Also, please note that we often round up/down total floor plan measurements and/or use approximate distances.
Garden
22.56m x 5.18m
- COUNCIL TAXA payment made to your local authority in order to pay for local services like schools, libraries, and refuse collection. The amount you pay depends on the value of the property.Read more about council Tax in our glossary page.
- Band: C
- PARKINGDetails of how and where vehicles can be parked, and any associated costs.Read more about parking in our glossary page.
- Ask agent
- GARDENA property has access to an outdoor space, which could be private or shared.
- Private garden
- ACCESSIBILITYHow a property has been adapted to meet the needs of vulnerable or disabled individuals.Read more about accessibility in our glossary page.
- Ask agent
Energy performance certificate - ask agent
Ferme Park Road, London, N4
Add an important place to see how long it'd take to get there from our property listings.
__mins driving to your place
Get an instant, personalised result:
- Show sellers you’re serious
- Secure viewings faster with agents
- No impact on your credit score
Your mortgage
Notes
Staying secure when looking for property
Ensure you're up to date with our latest advice on how to avoid fraud or scams when looking for property online.
Visit our security centre to find out moreDisclaimer - Property reference ce2162d8-3156-457a-96fb-e37815c0bae6. The information displayed about this property comprises a property advertisement. Rightmove.co.uk makes no warranty as to the accuracy or completeness of the advertisement or any linked or associated information, and Rightmove has no control over the content. This property advertisement does not constitute property particulars. The information is provided and maintained by Brickworks, London. Please contact the selling agent or developer directly to obtain any information which may be available under the terms of The Energy Performance of Buildings (Certificates and Inspections) (England and Wales) Regulations 2007 or the Home Report if in relation to a residential property in Scotland.
*This is the average speed from the provider with the fastest broadband package available at this postcode. The average speed displayed is based on the download speeds of at least 50% of customers at peak time (8pm to 10pm). Fibre/cable services at the postcode are subject to availability and may differ between properties within a postcode. Speeds can be affected by a range of technical and environmental factors. The speed at the property may be lower than that listed above. You can check the estimated speed and confirm availability to a property prior to purchasing on the broadband provider's website. Providers may increase charges. The information is provided and maintained by Decision Technologies Limited. **This is indicative only and based on a 2-person household with multiple devices and simultaneous usage. Broadband performance is affected by multiple factors including number of occupants and devices, simultaneous usage, router range etc. For more information speak to your broadband provider.
Map data ©OpenStreetMap contributors.





