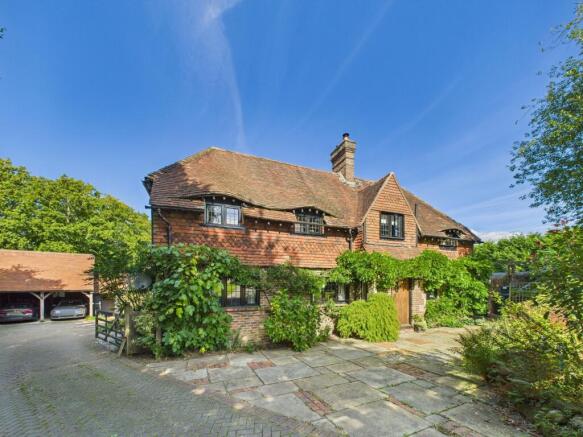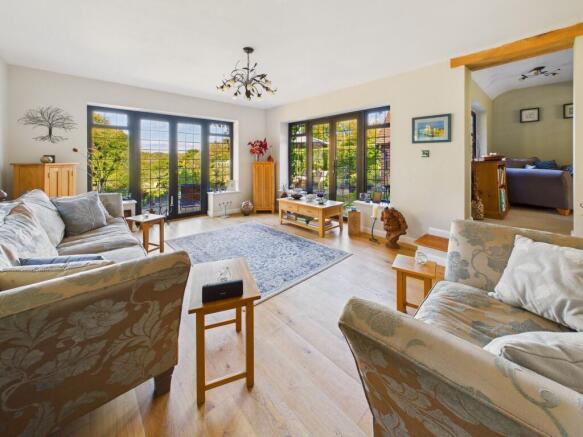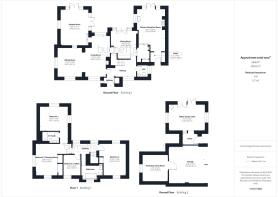4 bedroom detached house for sale
Yew Tree Lane, Rotherfield, TN6

- PROPERTY TYPE
Detached
- BEDROOMS
4
- BATHROOMS
2
- SIZE
2,088 sq ft
194 sq m
- TENUREDescribes how you own a property. There are different types of tenure - freehold, leasehold, and commonhold.Read more about tenure in our glossary page.
Freehold
Key features
- A stunning 'Lions Green' detached house
- Beautifully extended and modernised
- Four bedrooms, en-suite and bathroom
- Four reception rooms and a vaulted kitchen
- Detached garage block with a garden office/studio/gym
- Lovely quiet lane location
- Gardens of approximately an acre
- Vendor suited
Description
A charming 'Lions Green' detached family house, retaining many endearing Arts and Crafts style features, all beautifully presented, extended and modernised to comprise four bedrooms, an en-suite, bathroom, three reception rooms and a magnificent vaulted kitchen, all tucked within large gardens, including a double carport and versatile purpose-built annexe forming a useful office/gym/studio. EPC Rating: D.
Lavender Cottage forms a very attractive, 1930s 'Lions Green' detached house skilfully extended and modernised by the current owners who have tended to every corner, to include updated double glazed windows and oil tank with partial under floor heating, Oak doors throughout, new private drainage system, kitchen and bathroom suites.
There is a lot of charming character associated with the Lions Green properties, including the signature eyebrow roof lines above the windows on the first floor, exposed beams and brickwork and stonework.
The house has been skilfully and sympathetically extended by the current owners, to include the living room and principal bedroom in 2012 as part of the two-storey extension, and the cleverly designed, vaulted kitchen added in 2017.
The property is designed around entertaining on the ground floor, with good size open, sitting rooms, a further living room that accesses the patio, dining room and the magnificent vaulted kitchen, giving a great vista down onto the terrace and garden beyond. A large terrace links across the rear of the property to the living room doors on one side and the kitchen on the opposite side.
The entrance hall provides the formal entrance, with a coat cupboard, cloakroom and stairs to the first floor. The sitting room can also be accessed via the hallway, with a triple aspect, exposed beams and a fireplace enjoying a modern wood burner. Wide access leads into the modern garden room, with vistas across the garden and access to the terrace.
The dining room links the sitting room to the kitchen and hallway. The kitchen is a fabulous extension, with a high vaulted ceiling and rooflights, plus an array of bespoke cupboards and drawers, with Ceaserstone worktops, a breakfast bar, range style cooker, sink unit fridge/freezer, dishwasher and a larder cupboard. The glazed gable leads out to the garden to one end, whilst at the other end, is a further boot lobby and external door. The recess by the dining room houses a utility cupboard, with space for a washing machine and tumble dryer.
Upstairs, there are three double bedrooms and a fourth single bedroom, which is used an office. The main bedroom enjoys a rather lovely view from a tall window to rear, plus a modernised en-suite shower room. The current owners currently use the second bedroom as a dressing room, with an array of fitted wardrobes. The family bathroom is also very modern, complete with slipper bath by the window.
Externally, the house is approached via a long, block paved driveway with electric gates, and mature gardens to either side. The drive continues to the side of the house, leading to the garage block, providing a two bay car port with EV charging point and a store/workshop behind. Adjoining is an oak framed office/studio/gym, heavily insulated with under floor heating, wood burner and windows and glass doors opening to the garden on three sides.
Across the rear of the house is the paved terrace, providing a wonderful alfresco dining and entertaining space, with lovely flower bed borders and steps and a path to the garden. A tree lined pathway leads to the brick and timber greenhouse. A central path dissects the garden, with a formal sundial in the middle of the herb bed, and a path leads on to the pond with a bridge over, leading to the paddock/orchard area beyond. Behind the garage are two further sheds and a lovely rose bed that shields the updated private drainage system. The garden is hedge and fence enclosed, with a gate directly onto a foot path.
Location:
Yew Tree Lane is a popular, quiet country lane, with an array of mainly Arts and Crafts style detached houses in mature plots along the lane, and the popular Cuckoo Line Stores at the bottom of the lane, providing for basic day to day needs. There is a bus stop at the end of the lane, and easy access to foot paths to open countryside and the centre of the village.
Rotherfield enjoys a good range of amenities including the very popular Courtyard Café, now a arts café for classes, arts gatherings and coffee, a Village Shop with local Post Office, Chemist, Doctors' Surgery, renowned St Denys' Church, two Public Houses and highly regarded Primary School.
For more comprehensive facilities, there is the neighbouring town of Crowborough approximately 4 miles distant and the Spa Town of Royal Tunbridge Wells is approximately 7 miles to the north. Railway stations are at Jarvis Brook (1.5 miles), Wadhurst (4 miles) and Tunbridge Wells (7 miles). These provide a fast and regular service to London Charing Cross, London Bridge and Canon Street. There is a regular bus service to Tunbridge Wells and Eastbourne.
The area provides an excellent selection of both state and private schools. Nearby leisure facilities include tennis, bowls, numerous golf clubs, sailing on Bewl Water and at the coast. The area is criss-crossed with many beautiful walks through the Area of Outstanding Natural Beauty.
Material Information:
Council Tax Band G (rates are expected to rise upon completion).
Oil fired central heating, mains electricity, water and updated private drainage.
Electrics and windows were updated in 2017 with the kitchen extension.
The boiler is serviced annually.
We are not aware of any safety issues or cladding issues, nor of any asbestos at the property.
The property is located within the AONB.
The title has covenants and easements, we suggest you seek legal advice on the title.
According to the Government Flood Risk website, there is a very low risk of flooding.
Broadband coverage: we are informed that Superfast broadband is available at the property.
There is some mobile coverage from various networks.
We are not aware of any mining operations in the vicinity.
We are not aware of planning permission for new houses / extensions at any neighbouring properties.
The property does not have step free accommodation.
B2, B6
EPC Rating: D
Parking - Car port
Parking - Driveway
Brochures
Brochure- COUNCIL TAXA payment made to your local authority in order to pay for local services like schools, libraries, and refuse collection. The amount you pay depends on the value of the property.Read more about council Tax in our glossary page.
- Band: G
- PARKINGDetails of how and where vehicles can be parked, and any associated costs.Read more about parking in our glossary page.
- Covered,Driveway
- GARDENA property has access to an outdoor space, which could be private or shared.
- Private garden
- ACCESSIBILITYHow a property has been adapted to meet the needs of vulnerable or disabled individuals.Read more about accessibility in our glossary page.
- Ask agent
Energy performance certificate - ask agent
Yew Tree Lane, Rotherfield, TN6
Add an important place to see how long it'd take to get there from our property listings.
__mins driving to your place
Get an instant, personalised result:
- Show sellers you’re serious
- Secure viewings faster with agents
- No impact on your credit score
Your mortgage
Notes
Staying secure when looking for property
Ensure you're up to date with our latest advice on how to avoid fraud or scams when looking for property online.
Visit our security centre to find out moreDisclaimer - Property reference 9747d2ad-5014-456e-98de-ad58bb1dd9ff. The information displayed about this property comprises a property advertisement. Rightmove.co.uk makes no warranty as to the accuracy or completeness of the advertisement or any linked or associated information, and Rightmove has no control over the content. This property advertisement does not constitute property particulars. The information is provided and maintained by Burnetts, Mayfield. Please contact the selling agent or developer directly to obtain any information which may be available under the terms of The Energy Performance of Buildings (Certificates and Inspections) (England and Wales) Regulations 2007 or the Home Report if in relation to a residential property in Scotland.
*This is the average speed from the provider with the fastest broadband package available at this postcode. The average speed displayed is based on the download speeds of at least 50% of customers at peak time (8pm to 10pm). Fibre/cable services at the postcode are subject to availability and may differ between properties within a postcode. Speeds can be affected by a range of technical and environmental factors. The speed at the property may be lower than that listed above. You can check the estimated speed and confirm availability to a property prior to purchasing on the broadband provider's website. Providers may increase charges. The information is provided and maintained by Decision Technologies Limited. **This is indicative only and based on a 2-person household with multiple devices and simultaneous usage. Broadband performance is affected by multiple factors including number of occupants and devices, simultaneous usage, router range etc. For more information speak to your broadband provider.
Map data ©OpenStreetMap contributors.







