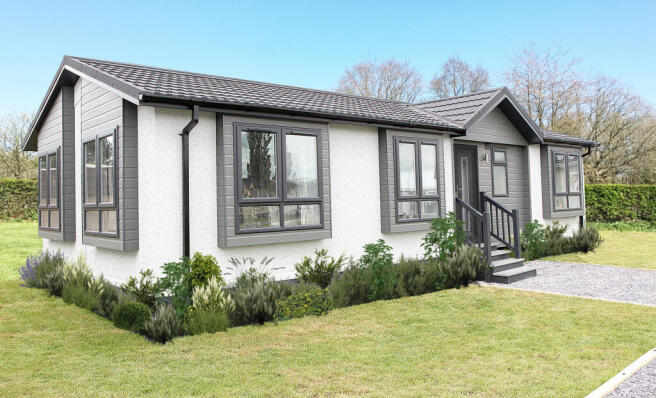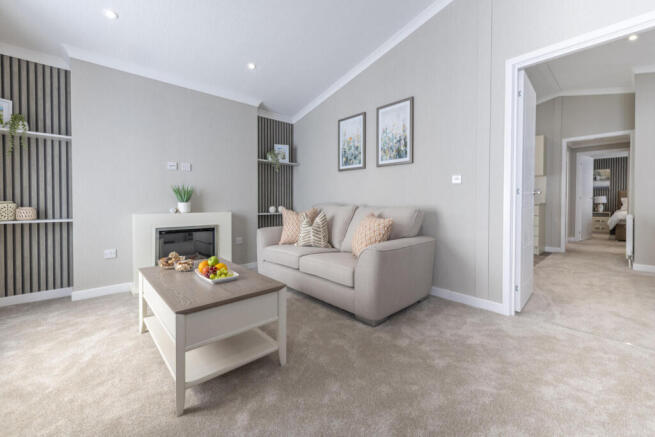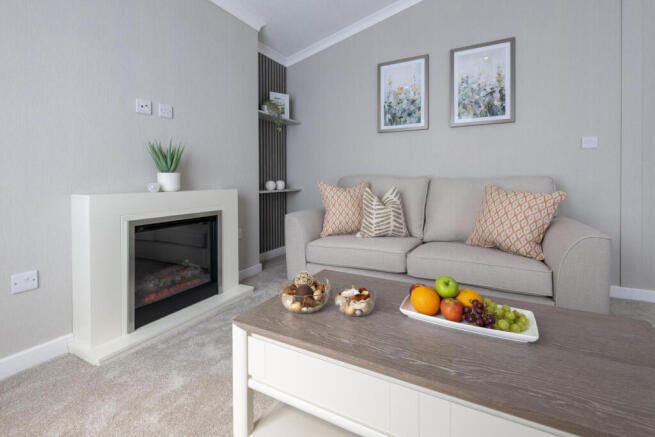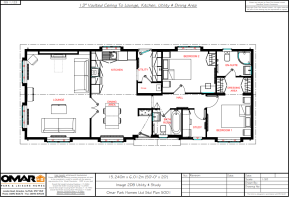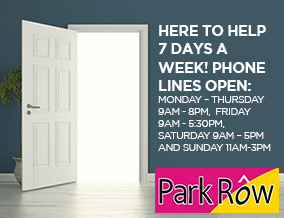
2 bedroom park home for sale
Ryther Road, Ulleskelf, Tadcaster

- PROPERTY TYPE
Park Home
- BEDROOMS
2
- BATHROOMS
2
- SIZE
Ask agent
- TENUREDescribes how you own a property. There are different types of tenure - freehold, leasehold, and commonhold.Read more about tenure in our glossary page.
Ask agent
Key features
- Two Cosy Reception Rooms
- Two Comfortable Bedrooms
- Two Modern Bathrooms
- Charming Park Home
- Located In Ulleskelf
- Near Tadcaster Amenities
- Easy Access To Transport
- Quiet Ryther Road Setting
- Ideal For Small Families
- Viewing Highly Recommended
Description
The home features two generously sized bedrooms, ensuring a restful retreat for all occupants. Each bedroom is thoughtfully designed to maximise space and light, providing a serene environment for relaxation. Additionally, the property boasts two modern bathrooms, offering convenience and privacy for residents and visitors alike.
Set within a peaceful park home community, this property allows for a harmonious lifestyle surrounded by nature while still being within easy reach of local amenities. Ulleskelf is known for its picturesque surroundings and friendly atmosphere, making it an ideal location for those seeking a quieter pace of life.
This park home is not just a residence; it is a lifestyle choice that offers comfort, community, and a connection to the beautiful Yorkshire countryside. Whether you are looking to downsize or seeking a peaceful retreat, this property on Ryther Road is a wonderful opportunity to embrace a new way of living.
Lounge - This bright and inviting lounge features a and soft carpeting, creating a cosy atmosphere. Two large windows allow plenty of natural light to flood the room, highlighting the neutral walls and contemporary decor. A comfortable sofa faces a stylish electric fireplace, flanked by built-in shelving units that add an elegant touch and provide practical storage space. The room flows seamlessly into the dining area, enhancing the open-plan feel.
Dining Area - The dining area complements the open-plan lounge and kitchen, featuring a simple wooden dining table with four chairs positioned beside two large windows dressed with warm curtains. This space benefits from ample natural light and connects comfortably to both the lounge and kitchen, making it ideal for family meals and entertaining.
Kitchen - The kitchen is thoughtfully designed with a practical layout, featuring cream-coloured cabinets topped with marble-effect work surfaces and a tiled backsplash. Integrated appliances include a built-in oven and a four-burner gas hob with an extractor hood above. A large window over the stainless steel sink brings in natural light, while a patterned vinyl floor adds a modern touch and durability to the space.
Bathroom - This well-appointed bathroom features a modern white suite with a deep bathtub and a separate shower enclosure. The walls are finished in a light, neutral tone that complements the practical flooring. A sleek, wall-hung vanity unit with an inset basin provides storage, while a tall heated towel rail adds comfort and convenience.
Bedroom One - The master bedroom is a relaxing retreat with a soft carpet underfoot and a feature wall with vertical panel detailing behind a large upholstered bed. Neutral curtains frame a sizeable window that floods the room with natural light. Matching bedside tables with lamps add symmetry and style, while the overall decor remains warm and welcoming.
Bedroom Two - This comfortable bedroom features a double bed dressed in neutral linens with matching cushions and a beige bed runner. A wardrobe and a small dressing table provide storage and practicality. Soft carpeting and light-coloured walls create a calming atmosphere, complemented by a window that lets in natural light.
Front Exterior - 50'-0'' x 20' - The exterior presents a modern, single-storey home with a pitched roof and a clean white facade accented by dark window frames and cladding. Steps lead up to a covered entrance, and the front garden is neatly maintained with a lawn and low shrubs, offering a welcoming and attractive first impression.
Brochures
Ryther Road, Ulleskelf, TadcasterBrochure- COUNCIL TAXA payment made to your local authority in order to pay for local services like schools, libraries, and refuse collection. The amount you pay depends on the value of the property.Read more about council Tax in our glossary page.
- Band: A
- PARKINGDetails of how and where vehicles can be parked, and any associated costs.Read more about parking in our glossary page.
- Ask agent
- GARDENA property has access to an outdoor space, which could be private or shared.
- Yes
- ACCESSIBILITYHow a property has been adapted to meet the needs of vulnerable or disabled individuals.Read more about accessibility in our glossary page.
- Ask agent
Energy performance certificate - ask agent
Ryther Road, Ulleskelf, Tadcaster
Add an important place to see how long it'd take to get there from our property listings.
__mins driving to your place


Notes
Staying secure when looking for property
Ensure you're up to date with our latest advice on how to avoid fraud or scams when looking for property online.
Visit our security centre to find out moreDisclaimer - Property reference 34242617. The information displayed about this property comprises a property advertisement. Rightmove.co.uk makes no warranty as to the accuracy or completeness of the advertisement or any linked or associated information, and Rightmove has no control over the content. This property advertisement does not constitute property particulars. The information is provided and maintained by Park Row Properties, Covering West Yorkshire. Please contact the selling agent or developer directly to obtain any information which may be available under the terms of The Energy Performance of Buildings (Certificates and Inspections) (England and Wales) Regulations 2007 or the Home Report if in relation to a residential property in Scotland.
*This is the average speed from the provider with the fastest broadband package available at this postcode. The average speed displayed is based on the download speeds of at least 50% of customers at peak time (8pm to 10pm). Fibre/cable services at the postcode are subject to availability and may differ between properties within a postcode. Speeds can be affected by a range of technical and environmental factors. The speed at the property may be lower than that listed above. You can check the estimated speed and confirm availability to a property prior to purchasing on the broadband provider's website. Providers may increase charges. The information is provided and maintained by Decision Technologies Limited. **This is indicative only and based on a 2-person household with multiple devices and simultaneous usage. Broadband performance is affected by multiple factors including number of occupants and devices, simultaneous usage, router range etc. For more information speak to your broadband provider.
Map data ©OpenStreetMap contributors.
